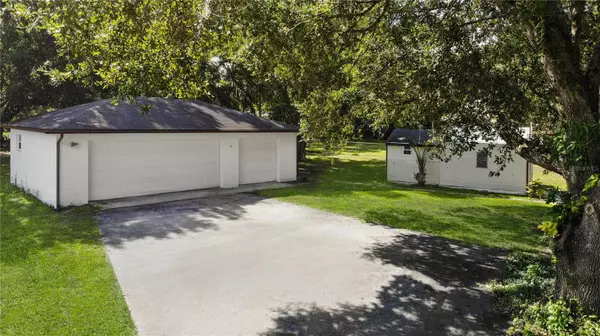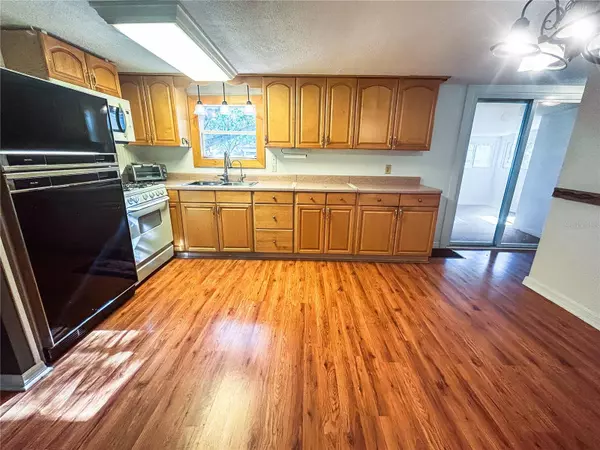$247,000
$232,000
6.5%For more information regarding the value of a property, please contact us for a free consultation.
3 Beds
2 Baths
960 SqFt
SOLD DATE : 08/28/2023
Key Details
Sold Price $247,000
Property Type Manufactured Home
Sub Type Manufactured Home - Post 1977
Listing Status Sold
Purchase Type For Sale
Square Footage 960 sqft
Price per Sqft $257
Subdivision Country View Estates
MLS Listing ID O6128044
Sold Date 08/28/23
Bedrooms 3
Full Baths 2
Construction Status Financing,Inspections
HOA Y/N No
Originating Board Stellar MLS
Year Built 1990
Annual Tax Amount $870
Lot Size 0.770 Acres
Acres 0.77
Property Description
Welcome to your own tranquil countryside retreat, a place where serenity meets charm! Bid farewell to restrictive HOA guidelines and embrace this 3-bed, 2-bath home, nestled on an expansive, nearly one-acre lot. Owner-Financing is Available!!
As you arrive, a paved driveway leads you through the property all the way to the sizeable 24 x 36 ft block garage and 22 x 18 shed. This versatile space offers the ideal setting to store your tools, park your riding lawn mower, house your vehicles, and create a personal workshop.
Set in a close-knit rural community, this fenced property is enveloped with majestic oak trees and surrounded by charming nature; an idyllic setting perfect for growing a family, ample space for your pets to roam free, with room for a chicken coup and garden.
Stepping inside, you are welcomed by a cozy open floor plan, complemented by wooden cabinets and woodlike laminate flooring. The sliding glass doors lead to a covered lanai, perfect for relaxation where you can envision yourself sipping your morning coffee or unwinding with a book, immersed by the soothing sights and sounds of nature.
The property is a short drive to shopping centers and easy access to I-4 ensuring a balance of country living and easy access to Orlando, Tampa, and modern amenities.
Embrace this unique opportunity by scheduling a private showing today.
Location
State FL
County Polk
Community Country View Estates
Interior
Interior Features Ceiling Fans(s), Open Floorplan, Split Bedroom
Heating Central
Cooling Central Air
Flooring Carpet, Laminate, Linoleum, Vinyl
Fireplace false
Appliance Microwave, Range, Refrigerator
Exterior
Exterior Feature Storage
Parking Features Oversized
Garage Spaces 2.0
Fence Chain Link
Utilities Available Cable Available
Roof Type Shingle
Porch Enclosed, Patio
Attached Garage false
Garage true
Private Pool No
Building
Lot Description Cleared, Oversized Lot, Private
Entry Level One
Foundation Crawlspace
Lot Size Range 1/2 to less than 1
Sewer Septic Tank
Water Well
Structure Type Vinyl Siding, Wood Frame
New Construction false
Construction Status Financing,Inspections
Schools
Elementary Schools Dr. N. E Roberts Elem
Middle Schools Kathleen Middle
High Schools Kathleen High
Others
Pets Allowed Yes
Senior Community No
Ownership Fee Simple
Acceptable Financing Cash, Conventional, FHA, Private Financing Available, VA Loan
Listing Terms Cash, Conventional, FHA, Private Financing Available, VA Loan
Special Listing Condition None
Read Less Info
Want to know what your home might be worth? Contact us for a FREE valuation!

Our team is ready to help you sell your home for the highest possible price ASAP

© 2025 My Florida Regional MLS DBA Stellar MLS. All Rights Reserved.
Bought with STELLAR NON-MEMBER OFFICE
Find out why customers are choosing LPT Realty to meet their real estate needs





