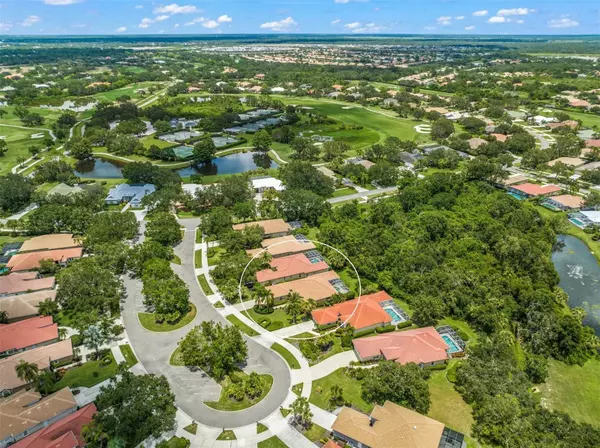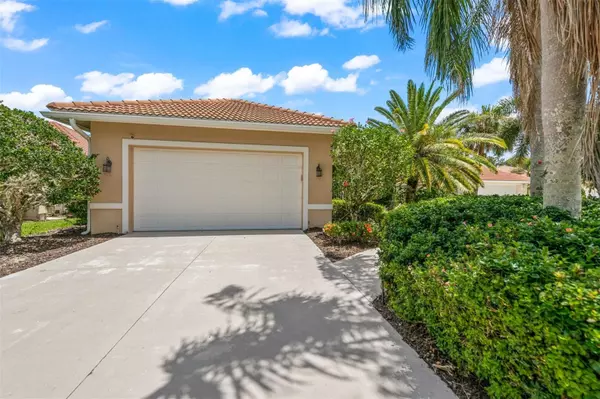$795,000
$795,000
For more information regarding the value of a property, please contact us for a free consultation.
2 Beds
2 Baths
2,248 SqFt
SOLD DATE : 09/01/2023
Key Details
Sold Price $795,000
Property Type Single Family Home
Sub Type Single Family Residence
Listing Status Sold
Purchase Type For Sale
Square Footage 2,248 sqft
Price per Sqft $353
Subdivision Laurel Oak Estates
MLS Listing ID A4577031
Sold Date 09/01/23
Bedrooms 2
Full Baths 2
Construction Status Inspections
HOA Fees $691/qua
HOA Y/N Yes
Originating Board Stellar MLS
Year Built 1995
Annual Tax Amount $3,643
Lot Size 0.290 Acres
Acres 0.29
Property Description
Under contract-accepting backup offers. Discover the allure of this exquisite property in Laurel Oak Estates and Country Club community * MAINTENANCE-FREE * 2 Bedrooms & 2 Baths PLUS a Den * High ceilings and a lovely open floor plan with an abundance of natural light * NEWER ROOF (2017) & NEWER A/C (2020) * The stunning Chef's Kitchen boasts granite countertops and seating around the entire island * Kitchen opens to the spacious Great Room * Formal Dining Room * Central vac * Oversized Hot Tub or Dip Pool with PRESERVE VIEWS * 2 Car Garage with room for a golf cart * Most of the furniture is available (under separate agreement), making it a convenient move-in option. Here, you have the option to join the esteemed Country Club, boasting two 18-hole golf courses, 12 tennis courts, pickle-ball courts, a junior Olympic size pool, and a grand 45,000 square foot clubhouse hosting delightful dining and social events. Nestled on 813 fenced acres with 405 homes, Laurel Oak Estates offers a secure and picturesque setting. The community's charm is further enhanced by miles of double-wide 8-foot sidewalks, inviting residents to enjoy leisurely strolls and outdoor activities. With its 24/7 guard-gated entry, the community is impeccably managed and maintained, ensuring a safe and serene living experience.
Location
State FL
County Sarasota
Community Laurel Oak Estates
Zoning RE2
Rooms
Other Rooms Formal Dining Room Separate, Great Room
Interior
Interior Features Cathedral Ceiling(s), Ceiling Fans(s), Central Vaccum, Crown Molding, Eat-in Kitchen, High Ceilings, Open Floorplan
Heating Central
Cooling Central Air
Flooring Carpet, Ceramic Tile
Furnishings Negotiable
Fireplace false
Appliance Cooktop, Dishwasher, Disposal, Dryer, Electric Water Heater, Washer
Laundry Inside
Exterior
Exterior Feature Lighting
Parking Features Driveway, Garage Door Opener
Garage Spaces 2.0
Pool In Ground, Screen Enclosure
Community Features Deed Restrictions, Gated Community - Guard, Golf Carts OK, Golf, Pool, Sidewalks, Special Community Restrictions, Tennis Courts
Utilities Available Electricity Connected, Public, Sewer Connected, Underground Utilities, Water Connected
Amenities Available Fence Restrictions, Gated, Pool, Security, Tennis Court(s), Vehicle Restrictions
Roof Type Tile
Attached Garage true
Garage true
Private Pool Yes
Building
Story 1
Entry Level One
Foundation Slab
Lot Size Range 1/4 to less than 1/2
Sewer Public Sewer
Water Public
Structure Type Block, Stucco
New Construction false
Construction Status Inspections
Schools
Elementary Schools Tatum Ridge Elementary
Middle Schools Mcintosh Middle
High Schools Sarasota High
Others
Pets Allowed Yes
HOA Fee Include Guard - 24 Hour, Escrow Reserves Fund, Maintenance Grounds, Management, Private Road, Security
Senior Community No
Ownership Fee Simple
Monthly Total Fees $691
Acceptable Financing Cash, Conventional
Membership Fee Required Required
Listing Terms Cash, Conventional
Num of Pet 2
Special Listing Condition None
Read Less Info
Want to know what your home might be worth? Contact us for a FREE valuation!

Our team is ready to help you sell your home for the highest possible price ASAP

© 2025 My Florida Regional MLS DBA Stellar MLS. All Rights Reserved.
Bought with PREMIER SOTHEBYS INTL REALTY
Find out why customers are choosing LPT Realty to meet their real estate needs





