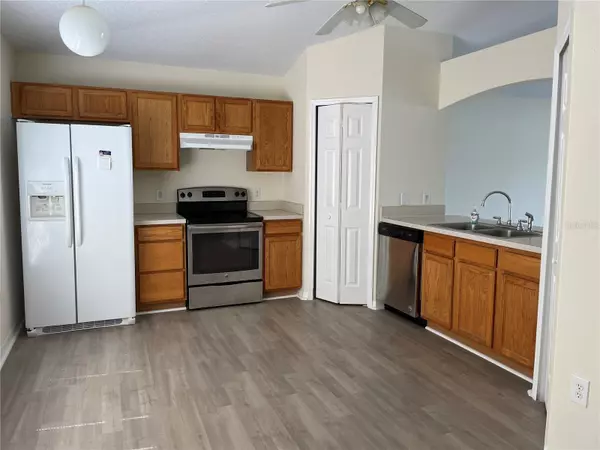$285,000
$310,000
8.1%For more information regarding the value of a property, please contact us for a free consultation.
4 Beds
3 Baths
1,936 SqFt
SOLD DATE : 09/05/2023
Key Details
Sold Price $285,000
Property Type Single Family Home
Sub Type Single Family Residence
Listing Status Sold
Purchase Type For Sale
Square Footage 1,936 sqft
Price per Sqft $147
Subdivision Queens Cove Ph 04
MLS Listing ID P4924922
Sold Date 09/05/23
Bedrooms 4
Full Baths 3
Construction Status Appraisal
HOA Fees $10/ann
HOA Y/N Yes
Originating Board Stellar MLS
Year Built 2005
Annual Tax Amount $2,734
Lot Size 6,098 Sqft
Acres 0.14
Property Description
WELCOME HOME !!! Queens Cove Community: This home is a 4/3 two-story house, backyard is chain link fenced. You will love the high vaulted ceilings and open space in the living room. and oversize bedrooms with ceiling fans in every room. The Kitchen has brand new stainless steel appliances. The house is Energy Efficient. Queens Cove is close to excellent shopping and restaurants and just a few miles to the Polk Parkway which makes it easy to access I-4 and just is minutes to Hwy 60. The house has a fresh new coat of paint inside and outside. and new flooring through the whole house up and down stairs. Also has a 2 garage. This is gem is ready to move in for you to settle in and call home... Schedule your time to see it today! ***ALL SIZES ARE APPROXIMATE... Buyer/BUYERS AGENT TO VERIFY ALL...*** Home comes with Home Warranty !!!!
Location
State FL
County Polk
Community Queens Cove Ph 04
Interior
Interior Features Ceiling Fans(s), Eat-in Kitchen, Living Room/Dining Room Combo, Master Bedroom Main Floor, Open Floorplan, Vaulted Ceiling(s)
Heating Central
Cooling Central Air
Flooring Vinyl
Fireplace false
Appliance Dishwasher, Disposal, Range, Range Hood, Refrigerator
Exterior
Exterior Feature Sidewalk, Sliding Doors
Garage Spaces 2.0
Utilities Available Cable Available, Electricity Connected, Public, Sewer Connected, Water Connected
Roof Type Shingle
Attached Garage true
Garage true
Private Pool No
Building
Story 2
Entry Level Two
Foundation Slab
Lot Size Range 0 to less than 1/4
Sewer Public Sewer
Water None
Structure Type Block, Concrete
New Construction false
Construction Status Appraisal
Schools
Elementary Schools Eagle Lake Elem
Middle Schools Westwood Middle
High Schools Lake Region High
Others
Pets Allowed Yes
Senior Community No
Ownership Fee Simple
Monthly Total Fees $10
Acceptable Financing Cash, Conventional, FHA, USDA Loan, VA Loan
Membership Fee Required Required
Listing Terms Cash, Conventional, FHA, USDA Loan, VA Loan
Special Listing Condition None
Read Less Info
Want to know what your home might be worth? Contact us for a FREE valuation!

Our team is ready to help you sell your home for the highest possible price ASAP

© 2025 My Florida Regional MLS DBA Stellar MLS. All Rights Reserved.
Bought with AMERILEAD REALTY LLC
Find out why customers are choosing LPT Realty to meet their real estate needs





