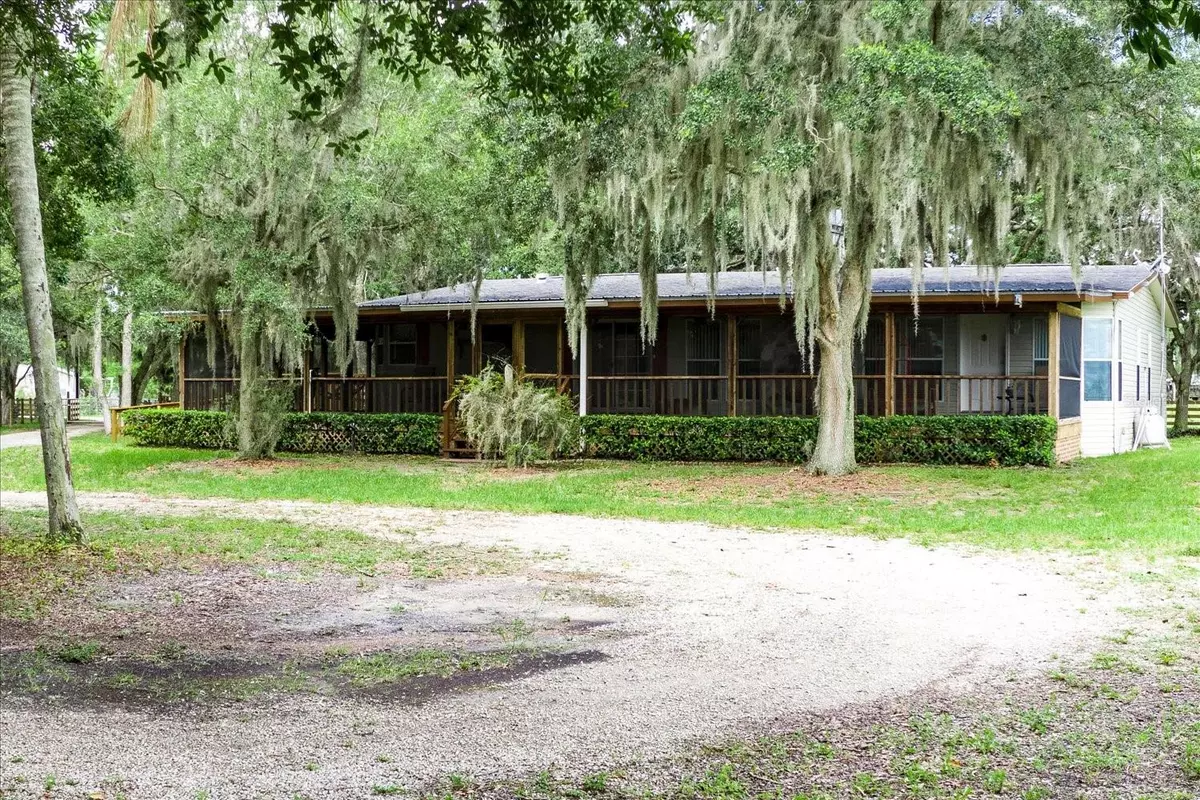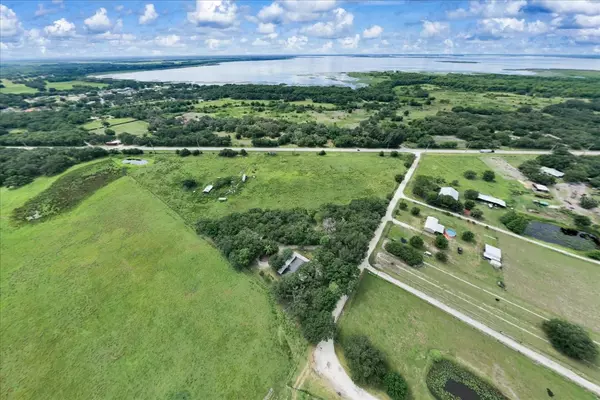$379,000
$379,000
For more information regarding the value of a property, please contact us for a free consultation.
3 Beds
2 Baths
2,238 SqFt
SOLD DATE : 09/06/2023
Key Details
Sold Price $379,000
Property Type Manufactured Home
Sub Type Manufactured Home - Post 1977
Listing Status Sold
Purchase Type For Sale
Square Footage 2,238 sqft
Price per Sqft $169
Subdivision 560.00 - Rural Tracks In Lorida Area
MLS Listing ID A4571844
Sold Date 09/06/23
Bedrooms 3
Full Baths 2
Construction Status Financing,Inspections
HOA Y/N No
Originating Board Stellar MLS
Year Built 1999
Annual Tax Amount $724
Lot Size 1.850 Acres
Acres 1.85
Property Description
This property is located at 6454 O'Neal Road in Sebring, Florida and is situated on 1.85 acres of land. This home offers a rare combination of generous space, convenient amenities, and provides privacy, tranquility, and natural beauty making it an ideal choice for those seeking a tranquil retreat.
As you approach the property, you are greeted by a picturesque entryway and a driveway lined with beautiful oak trees. You will immediately be welcomed by a wood ramp and charming porch. This spacious outdoor porch area envelopes the home, providing ample space for relaxation, entertainment, and enjoying the beautiful weather. Multiple ceiling fans have been installed throughout the porch which provide a gentle breeze, creating a refreshing atmosphere while maintaining optimal airflow.
Step inside the well-maintained triple-wide mobile home, featuring three bedrooms and two bathrooms, and you will be greeted by a generous floor plan that maximizes both space and functionality. The open-concept design connects the main living areas, creating a welcoming environment for entertaining guests or spending quality time with family.
The well-appointed kitchen is a central hub of the home, offering ample counter space, modern appliances, and well-made cabinetry for storage. Whether you are preparing a delicious meal or enjoying a casual snack, this kitchen provides everything you need to satisfy your culinary and entertaining desires.
The living area is designed for comfort, with plenty of room for furnishings and personal touches. The large windows allow natural light to fill the space. You will also find a cozy fireplace, perfect for an evening during the cooler months.
The master bedroom bathroom featuring a garden tub are private, offering a peaceful sanctuary to unwind.
The additional bedrooms are spacious and versatile, allowing for various configurations to suit your needs.
The property includes a barn and a storage shed, providing ample space for storing equipment, vehicles, and outdoor essentials. These additional structures offer endless possibilities.
For those who enjoy spending time on the water, you will be delighted to know that this property is conveniently located across the street from Lake Istakpoga Park. Launch your boat or cast a line from the fishing pier into the waters of Lake Istakpoga, known for its abundant fish population and stunning natural surroundings.
If you have a need for speed, the famous Sebring International Raceway is a short ten-minute drive. This world-class racetrack hosts renowned motorsport events, attracting racing enthusiasts from around the globe. Experience the thrill of witnessing high-speed action or even partake in track events yourself.
If you are a golf enthusiast, you will be pleased to know that there are several excellent golf courses in the vicinity. Located approximately fourteen miles away is Sebring Municipal Golf Course which offers a challenging 18-hole course set amidst beautiful scenery. This public course is known for its well-manicured fairways, strategic bunkers, and fast greens, providing an enjoyable experience for golfers of all skill levels.
With its acreage, convenient amenities, and easy access to recreational opportunities, this property presents a truly unique opportunity to create your own oasis in the heart of Sebring, Florida.
Location
State FL
County Highlands
Community 560.00 - Rural Tracks In Lorida Area
Zoning AU
Interior
Interior Features Ceiling Fans(s), Chair Rail, Eat-in Kitchen, High Ceilings, Master Bedroom Main Floor, Walk-In Closet(s)
Heating Central, Electric
Cooling Central Air
Flooring Carpet, Laminate
Fireplaces Type Gas, Stone
Fireplace true
Appliance Built-In Oven, Cooktop, Dishwasher, Dryer, Electric Water Heater, Refrigerator, Washer
Laundry Inside, Laundry Room
Exterior
Exterior Feature Storage
Fence Board, Wire, Wood
Utilities Available Cable Available, Electricity Connected, Natural Gas Connected, Water Available, Water Connected
View Park/Greenbelt, Trees/Woods
Roof Type Metal
Porch Enclosed, Front Porch, Rear Porch, Screened
Attached Garage false
Garage false
Private Pool No
Building
Lot Description Greenbelt, In County, Near Golf Course, Pasture, Private, Street Dead-End
Entry Level One
Foundation Pillar/Post/Pier
Lot Size Range 1 to less than 2
Sewer None
Water Well
Structure Type Vinyl Siding
New Construction false
Construction Status Financing,Inspections
Others
Senior Community No
Ownership Fee Simple
Acceptable Financing Cash, Conventional, FHA, USDA Loan, VA Loan
Listing Terms Cash, Conventional, FHA, USDA Loan, VA Loan
Special Listing Condition None
Read Less Info
Want to know what your home might be worth? Contact us for a FREE valuation!

Our team is ready to help you sell your home for the highest possible price ASAP

© 2025 My Florida Regional MLS DBA Stellar MLS. All Rights Reserved.
Bought with STELLAR NON-MEMBER OFFICE
Find out why customers are choosing LPT Realty to meet their real estate needs





