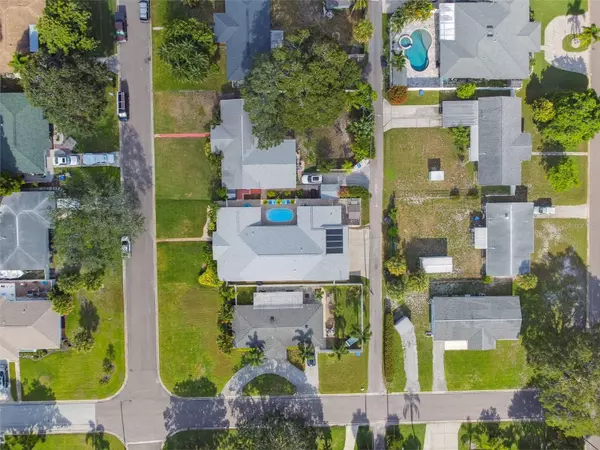$788,000
$796,000
1.0%For more information regarding the value of a property, please contact us for a free consultation.
4 Beds
3 Baths
2,387 SqFt
SOLD DATE : 09/15/2023
Key Details
Sold Price $788,000
Property Type Single Family Home
Sub Type Single Family Residence
Listing Status Sold
Purchase Type For Sale
Square Footage 2,387 sqft
Price per Sqft $330
Subdivision Snell Shores
MLS Listing ID U8210739
Sold Date 09/15/23
Bedrooms 4
Full Baths 3
Construction Status Inspections
HOA Y/N No
Originating Board Stellar MLS
Year Built 1957
Annual Tax Amount $3,485
Lot Size 3,049 Sqft
Acres 0.07
Lot Dimensions 60x129
Property Description
Welcome home! It couldn't be easier to imagine as soon as you walk through the front door. Nestled on a quiet street of the Northeast Neighborhood, this gem of St Pete takes “move-in ready” to the next level: freshly painted exterior; roof & AC units under 2yrs old; renovated kitchen; hurricane rated windows & garage doors; built-in storage throughout the house & garage; pristinely maintained. And furnished! All major appliances included and a bonus fridge in the garage. Since the hard part is over, now imagine your welcome home party in the private courtyard-style pool area: solar-heated pool, retractable lighted canopy, outdoor tv & multiple seating/lounging areas listening to music from the built-in sound system. No need to worry about parking, the 3 car garage and large driveway behind the home provide ample private parking. And when it is time to explore all that St Pete has to offer, your new home is located minutes to parks, grocery stores, coffee houses, restaurants, bike paths & I-275. In a little over 3 miles, you can find yourself at one of the many festivals in Vinoy Park, exploring the Pier or enjoying Beach Drive restaurants. This home is effortless to make it your own.
Location
State FL
County Pinellas
Community Snell Shores
Direction NE
Rooms
Other Rooms Attic
Interior
Interior Features Ceiling Fans(s), Crown Molding, Open Floorplan, Walk-In Closet(s), Window Treatments
Heating Central, Natural Gas
Cooling Central Air
Flooring Tile, Wood
Fireplaces Type Electric, Gas, Living Room, Master Bedroom
Furnishings Furnished
Fireplace true
Appliance Convection Oven, Dishwasher, Disposal, Dryer, Freezer, Microwave, Refrigerator, Tankless Water Heater, Washer
Laundry Laundry Closet
Exterior
Exterior Feature Storage, Hurricane Shutters, Rain Gutters
Parking Features Alley Access, Driveway, Garage Door Opener
Garage Spaces 3.0
Fence Vinyl
Pool Deck, Child Safety Fence, In Ground, Solar Heat
Utilities Available BB/HS Internet Available, Cable Available, Electricity Connected, Natural Gas Connected, Sprinkler Well, Water Connected
Roof Type Shingle
Porch Covered, Front Porch
Attached Garage true
Garage true
Private Pool Yes
Building
Lot Description Paved
Entry Level One
Foundation Slab
Lot Size Range 0 to less than 1/4
Sewer Public Sewer
Water Public
Structure Type Concrete, Stucco
New Construction false
Construction Status Inspections
Others
Senior Community No
Ownership Fee Simple
Acceptable Financing Cash, Conventional, VA Loan
Listing Terms Cash, Conventional, VA Loan
Special Listing Condition None
Read Less Info
Want to know what your home might be worth? Contact us for a FREE valuation!

Our team is ready to help you sell your home for the highest possible price ASAP

© 2025 My Florida Regional MLS DBA Stellar MLS. All Rights Reserved.
Bought with SMITH & ASSOCIATES REAL ESTATE
Find out why customers are choosing LPT Realty to meet their real estate needs





