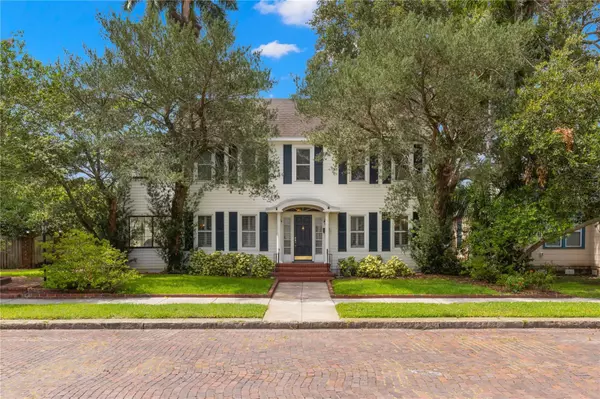$2,412,500
$2,700,000
10.6%For more information regarding the value of a property, please contact us for a free consultation.
4 Beds
5 Baths
4,357 SqFt
SOLD DATE : 09/21/2023
Key Details
Sold Price $2,412,500
Property Type Single Family Home
Sub Type Single Family Residence
Listing Status Sold
Purchase Type For Sale
Square Footage 4,357 sqft
Price per Sqft $553
Subdivision Snell & Hamletts North Shore Add
MLS Listing ID U8208263
Sold Date 09/21/23
Bedrooms 4
Full Baths 4
Half Baths 1
Construction Status No Contingency
HOA Y/N No
Originating Board Stellar MLS
Year Built 1928
Annual Tax Amount $12,043
Lot Size 0.310 Acres
Acres 0.31
Lot Dimensions 120x110
Property Description
Make this 1920's traditional home your own with over 4,300 square feet of living space, situated on two lots, a rarity in the neighborhood. This sprawling home located in the heart of the prestigious Old Northeast neighborhood is just 4 blocks from the waterfront on a wide brick-lined street. The second lot is a homeowner's oasis, accented with mature trees, a lagoon pool with waterfalls, a hot tub and brick pavers accenting the traditional charm of the home. Upon entering the welcoming foyer, you will first notice the beautifully preserved original oak hardwood floors and staircase that opens to the dining room with the original swinging door leading to the kitchen. To the left of the entry sits the formal living room, with fireplace and mantle, that extends to a light and bright sunroom. The sunroom, one of two in the home, is ideal for a reading room, home office, kids' playroom, or exercise room. Custom wood shutters add elegance to the front of the home in both the dining and living spaces. There is plenty of space for casual living in the kitchen that includes a breakfast dining space and an expansive peninsula bar opening to the large family room, with additional fireplace, added to the back of the home in 1997. French doors open to the covered lanai leading to the pool, perfect for entertaining. Included during the addition is another large secondary family room with a full bath and downstairs laundry room, making for a large rec room or potential to convert to a downstairs master bedroom or mother-in-law suite.
Upstairs, double doors lead to the spacious primary suite, which boasts two walk-in closets, a large master bath with jetted tub and a separate shower. French doors in the bedroom open to an impressive balcony overlooking the private backyard and a relaxing space for sipping your morning coffee or evening beverage. Additional upstairs rooms include a second dedicated laundry room, two bedrooms sharing another enclosed sunroom, a full hall bath and a third bedroom that has an ensuite bath and loft for all your storage needs. Plenty of parking in the attached two car garage or on the parking pad with alley access. The owners have a buildable lot letter should someone prefer to build a new home on two lots or subdivide and build two homes. Schedule a private showing today to learn more about the many potentials this home and property have to offer and start living the Florida lifestyle in the most sought after neighborhood in St. Pete, with an easy stroll to the waterfront and the vibrant downtown!
Location
State FL
County Pinellas
Community Snell & Hamletts North Shore Add
Zoning SFR
Direction NE
Interior
Interior Features Ceiling Fans(s), Central Vaccum, Crown Molding, Kitchen/Family Room Combo, Master Bedroom Upstairs, Solid Wood Cabinets, Stone Counters, Walk-In Closet(s), Wet Bar, Window Treatments
Heating Central
Cooling Central Air
Flooring Carpet, Tile, Wood
Fireplaces Type Family Room, Gas, Living Room, Wood Burning
Furnishings Unfurnished
Fireplace true
Appliance Bar Fridge, Built-In Oven, Convection Oven, Cooktop, Dishwasher, Disposal, Dryer, Exhaust Fan, Gas Water Heater, Microwave, Range Hood, Refrigerator, Washer
Laundry Inside, Laundry Room, Upper Level
Exterior
Exterior Feature Balcony, Irrigation System, Lighting, Rain Gutters, Sidewalk
Parking Features Alley Access, Garage Door Opener, Garage Faces Rear, Off Street, On Street, Parking Pad
Garage Spaces 2.0
Fence Wood
Pool Gunite, In Ground, Lighting, Pool Sweep
Utilities Available Cable Connected, Electricity Connected, Fire Hydrant, Natural Gas Connected, Sewer Connected, Sprinkler Well, Street Lights, Water Connected
View Garden, Pool
Roof Type Shingle
Porch Covered, Patio, Porch
Attached Garage true
Garage true
Private Pool Yes
Building
Lot Description City Limits, Landscaped, Oversized Lot, Sidewalk, Street Brick
Story 2
Entry Level Two
Foundation Crawlspace, Slab
Lot Size Range 1/4 to less than 1/2
Sewer Public Sewer
Water Public
Architectural Style Historic
Structure Type Wood Frame
New Construction false
Construction Status No Contingency
Others
Pets Allowed Yes
Senior Community No
Ownership Fee Simple
Acceptable Financing Cash, Conventional
Listing Terms Cash, Conventional
Special Listing Condition None
Read Less Info
Want to know what your home might be worth? Contact us for a FREE valuation!

Our team is ready to help you sell your home for the highest possible price ASAP

© 2025 My Florida Regional MLS DBA Stellar MLS. All Rights Reserved.
Bought with DOUGLAS ELLIMAN
Find out why customers are choosing LPT Realty to meet their real estate needs





