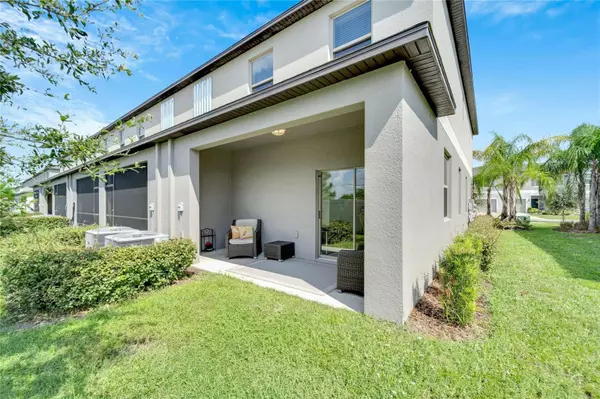$278,000
$285,000
2.5%For more information regarding the value of a property, please contact us for a free consultation.
2 Beds
3 Baths
1,559 SqFt
SOLD DATE : 10/05/2023
Key Details
Sold Price $278,000
Property Type Townhouse
Sub Type Townhouse
Listing Status Sold
Purchase Type For Sale
Square Footage 1,559 sqft
Price per Sqft $178
Subdivision Cypress Crk Prcl K Ph 3
MLS Listing ID T3469898
Sold Date 10/05/23
Bedrooms 2
Full Baths 2
Half Baths 1
HOA Fees $221/mo
HOA Y/N Yes
Originating Board Stellar MLS
Year Built 2020
Annual Tax Amount $4,263
Lot Size 3,049 Sqft
Acres 0.07
Property Description
This spacious END UNIT townhome provides the perfect blend of comfort and style. Step inside and experience the welcoming natural light the additional windows an end unit provides. The open floor plan seamlessly connects the living room, dining area, and kitchen to your lanai, with NO BACKYARD NEIGHBORS, creating a perfect setting for entertaining guests or enjoying quality time with family. The kitchen has granite countertops, a spacious pantry and seating for three at the breakfast bar. All appliances stay with the home, including the washer and dryer! The primary bedroom is upstairs and has a beautiful en-suite bathroom with dual sinks and a walk-in shower. Also located upstairs is a LOFT, second bedroom and laundry room. Bedroom two has its own private en-suite bathroom as well-making this a DOUBLE PRIMARY SUITE HOME!! In addition to your one car garage, your driveway can fit two vehicles; and, if you still need more parking, there are community spaces nearby! A smaller gated community pool is located just steps away, but if you're looking for more, you have access to the larger amenities located nearby in the Cypress Creek Community, including large resort style pool, basketball courts, tot lot, dog park and fitness stations! This home is located minutes away from I-75, shopping, restaurants, schools, and St. Joseph's Hospital-South and only 10 miles from Bahia Beach and waterfront dining and activities. (This is NOT an age restricted community.)
Location
State FL
County Hillsborough
Community Cypress Crk Prcl K Ph 3
Zoning PD
Interior
Interior Features Ceiling Fans(s), Eat-in Kitchen, Kitchen/Family Room Combo, Open Floorplan, Stone Counters, Walk-In Closet(s), Window Treatments
Heating Central
Cooling Central Air
Flooring Carpet, Ceramic Tile
Fireplace false
Appliance Dishwasher, Disposal, Dryer, Electric Water Heater, Microwave, Range, Refrigerator, Washer
Exterior
Exterior Feature Courtyard, Hurricane Shutters, Irrigation System, Lighting, Sidewalk, Sliding Doors
Garage Spaces 1.0
Community Features Clubhouse, Deed Restrictions, Dog Park, Park, Playground, Pool, Sidewalks
Utilities Available BB/HS Internet Available, Street Lights
Roof Type Shingle
Attached Garage true
Garage true
Private Pool No
Building
Entry Level Two
Foundation Block
Lot Size Range 0 to less than 1/4
Sewer Public Sewer
Water Public
Structure Type Stucco
New Construction false
Others
Pets Allowed Cats OK, Dogs OK
HOA Fee Include Cable TV, Pool, Internet, Maintenance Structure, Maintenance Grounds, Pest Control
Senior Community No
Ownership Fee Simple
Monthly Total Fees $221
Acceptable Financing Cash, Conventional, FHA, VA Loan
Membership Fee Required Required
Listing Terms Cash, Conventional, FHA, VA Loan
Special Listing Condition None
Read Less Info
Want to know what your home might be worth? Contact us for a FREE valuation!

Our team is ready to help you sell your home for the highest possible price ASAP

© 2025 My Florida Regional MLS DBA Stellar MLS. All Rights Reserved.
Bought with PREMIER SOTHEBY'S INTL REALTY
Find out why customers are choosing LPT Realty to meet their real estate needs





