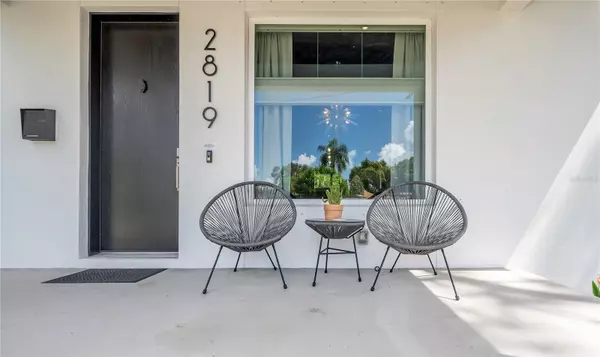$605,000
$599,000
1.0%For more information regarding the value of a property, please contact us for a free consultation.
2 Beds
3 Baths
1,398 SqFt
SOLD DATE : 10/10/2023
Key Details
Sold Price $605,000
Property Type Single Family Home
Sub Type Single Family Residence
Listing Status Sold
Purchase Type For Sale
Square Footage 1,398 sqft
Price per Sqft $432
Subdivision East Roselawn
MLS Listing ID T3465864
Sold Date 10/10/23
Bedrooms 2
Full Baths 2
Half Baths 1
Construction Status Inspections
HOA Y/N No
Originating Board Stellar MLS
Year Built 2020
Annual Tax Amount $6,692
Lot Size 5,662 Sqft
Acres 0.13
Property Description
Featured on HGTV and recently constructed by the acclaimed local builder, Kasper Modern, this home showcases perfection. Located in the heart of St. Petersburg's Warehouse Arts District, this spacious 2 bedroom, 2 and a half bathroom Mid-Century Dream Home also has an attached garage in the rear. The house exudes a stunning "Retro Modern" design, characterized by its natural wood accents, ample natural light, vibrant color accents, and beautifully landscaped surroundings.
Positioned within a quick walk to Central Ave, just off I-275 and the Pinellas Trail, this residence offers both convenience and style. The owner has infused personal touches that make this home truly exceptional. Notable additions include custom window shades and hurricane shutters, a well-appointed dry bar featuring a beverage chiller, meticulously selected tile backsplashes, a newly installed privacy fence in front and side, and a contemporary linear paver rear patio. The property's exterior is equally impressive, boasting a generous yard space – a rare feature in the Warehouse Arts District.
Inside the home comprises two master suites, supplemented by an additional half bath, resulting in a thoughtfully designed 2-bedroom, 2.5-bathroom layout. The kitchen is a highlight, featuring custom cabinetry, quartz countertops, and stainless-steel appliances. Flowing seamlessly from the front entrance to the covered Lanai, the living and dining areas are designed for easy living.
The master bedroom suite caters to comfort and luxury, offering a spacious walk-in closet and an ensuite bath adorned with custom cabinetry, quartz countertops, and a walk-in shower. This renowned builder has optimized every inch of livable space, encompassing an attached 2-car garage and a laundry room.
Situated within a highly sought-after locale, the residence allows for easy access to St. Petersburg's finest attractions, including Central Ave, Downtown, the Pier, Urban Stillhouse, the Factory, and the Fairgrounds. The house is truly turnkey, backed by a transferrable lifetime termite warranty, a substantial nine-year period remaining on the Builder 2-10 warranty, and individual warranties for all appliances giving you peace of mind.
In summary, this property offers an impressive blend of contemporary design, thoughtfully incorporated upgrades, functional spaces, and a prime location in St. Petersburg's vibrant artistic district. It's an ideal choice for those seeking a move-in ready and stylish abode, or a stellar investment as this area continues to develop!
Location
State FL
County Pinellas
Community East Roselawn
Direction S
Interior
Interior Features Ceiling Fans(s), Dry Bar, Open Floorplan, Pest Guard System, Solid Surface Counters, Thermostat, Walk-In Closet(s), Window Treatments
Heating Central
Cooling Central Air
Flooring Luxury Vinyl
Fireplace false
Appliance Bar Fridge, Dishwasher, Dryer, Range, Refrigerator, Washer, Wine Refrigerator
Laundry Inside, Laundry Room
Exterior
Exterior Feature Hurricane Shutters, Irrigation System, Sidewalk, Sliding Doors
Parking Features Alley Access
Garage Spaces 2.0
Fence Vinyl, Wire
Utilities Available Cable Available, Electricity Connected, Sewer Connected, Water Connected
Roof Type Shingle
Porch Front Porch, Rear Porch
Attached Garage true
Garage true
Private Pool No
Building
Entry Level One
Foundation Slab
Lot Size Range 0 to less than 1/4
Sewer Public Sewer
Water Public
Structure Type Stucco
New Construction false
Construction Status Inspections
Schools
Elementary Schools Fairmount Park Elementary-Pn
Middle Schools John Hopkins Middle-Pn
High Schools Gibbs High-Pn
Others
Senior Community No
Ownership Fee Simple
Acceptable Financing Cash, Conventional, VA Loan
Listing Terms Cash, Conventional, VA Loan
Special Listing Condition None
Read Less Info
Want to know what your home might be worth? Contact us for a FREE valuation!

Our team is ready to help you sell your home for the highest possible price ASAP

© 2024 My Florida Regional MLS DBA Stellar MLS. All Rights Reserved.
Bought with COMPASS FLORIDA LLC
Find out why customers are choosing LPT Realty to meet their real estate needs





