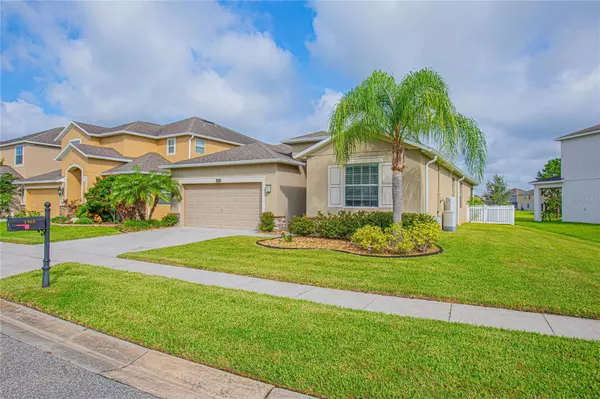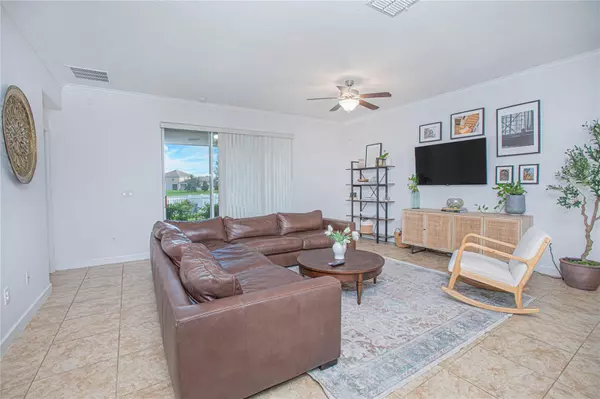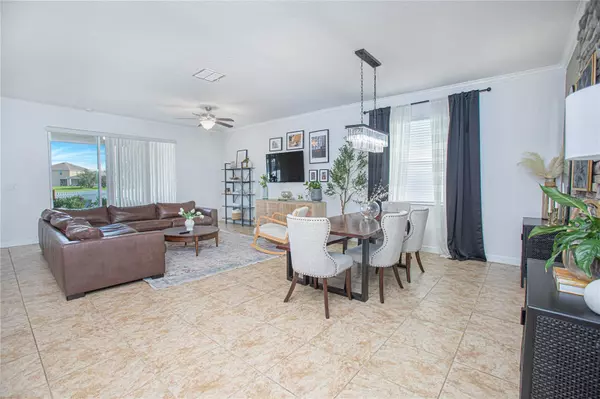$466,000
$465,000
0.2%For more information regarding the value of a property, please contact us for a free consultation.
4 Beds
3 Baths
2,032 SqFt
SOLD DATE : 10/13/2023
Key Details
Sold Price $466,000
Property Type Single Family Home
Sub Type Single Family Residence
Listing Status Sold
Purchase Type For Sale
Square Footage 2,032 sqft
Price per Sqft $229
Subdivision Wyndham Lakes Estates
MLS Listing ID O6141470
Sold Date 10/13/23
Bedrooms 4
Full Baths 3
Construction Status Inspections
HOA Fees $115/mo
HOA Y/N Yes
Originating Board Stellar MLS
Year Built 2014
Annual Tax Amount $3,816
Lot Size 7,405 Sqft
Acres 0.17
Property Description
Do not miss out on this FABULOUS home situated on a large, fenced lot that backs up to the community pond! This stunning 4 bedroom, 3 bath is move-in ready and has been impeccably updated and maintained by the owners. Immediately upon entering, you will notice the care and detail that has gone into upgrading the entire home. The main living space is large, an abundance of natural light flowing through the large windows and sliding door. Within this main living area, there is a large dining space right off of the kitchen that is open to the other living space. The layout flows nicely into the kitchen where you will find granite countertops, wood cabinets, under-mount sink and ample pantry storage. The recessed lighting and herringbone backsplash gives the space a stylish, modern feel. This is the perfect kitchen for the home chef who loves to cook! The bedrooms are split and well sized, perfect for a growing family or flex space. The master bath is large, with a soaker tub, oversized shower, vanity with double sinks, upgraded lighting and fixtures. The beauty of the home doesn't just end with the interior. When you walk out the sliding doors to a covered, screened patio, and water view. You can sit peacefully, enjoying the natural surroundings and pond view. Feel secure knowing the home has a new A/C. It is truly a remarkable home and the perfect spot to unwind and relax. The property is close to shopping, dining and easy access to the major roads- perfectly situated for access to work or play. Don't miss out, schedule your showing today!
Location
State FL
County Orange
Community Wyndham Lakes Estates
Zoning X
Interior
Interior Features Ceiling Fans(s), Crown Molding, Walk-In Closet(s)
Heating Central
Cooling Central Air
Flooring Carpet, Ceramic Tile
Fireplace false
Appliance Dishwasher, Disposal, Dryer, Microwave, Range, Refrigerator, Washer, Water Purifier
Laundry Inside, Laundry Room
Exterior
Exterior Feature Rain Gutters, Sliding Doors
Parking Features Driveway
Garage Spaces 2.0
Community Features Pool, Sidewalks
Utilities Available Public
View Y/N 1
Roof Type Shingle
Porch Rear Porch, Screened
Attached Garage true
Garage true
Private Pool No
Building
Entry Level One
Foundation Slab
Lot Size Range 0 to less than 1/4
Sewer Public Sewer
Water Public
Architectural Style Traditional
Structure Type Block, Concrete, Stucco
New Construction false
Construction Status Inspections
Schools
Elementary Schools Stone Lake Elem
Middle Schools South Creek Middle
High Schools Cypress Creek High
Others
Pets Allowed Yes
HOA Fee Include Cable TV, Pool, Internet, Other
Senior Community No
Ownership Fee Simple
Monthly Total Fees $115
Acceptable Financing Conventional, FHA, VA Loan
Membership Fee Required Required
Listing Terms Conventional, FHA, VA Loan
Special Listing Condition None
Read Less Info
Want to know what your home might be worth? Contact us for a FREE valuation!

Our team is ready to help you sell your home for the highest possible price ASAP

© 2025 My Florida Regional MLS DBA Stellar MLS. All Rights Reserved.
Bought with EXP REALTY LLC
Find out why customers are choosing LPT Realty to meet their real estate needs





