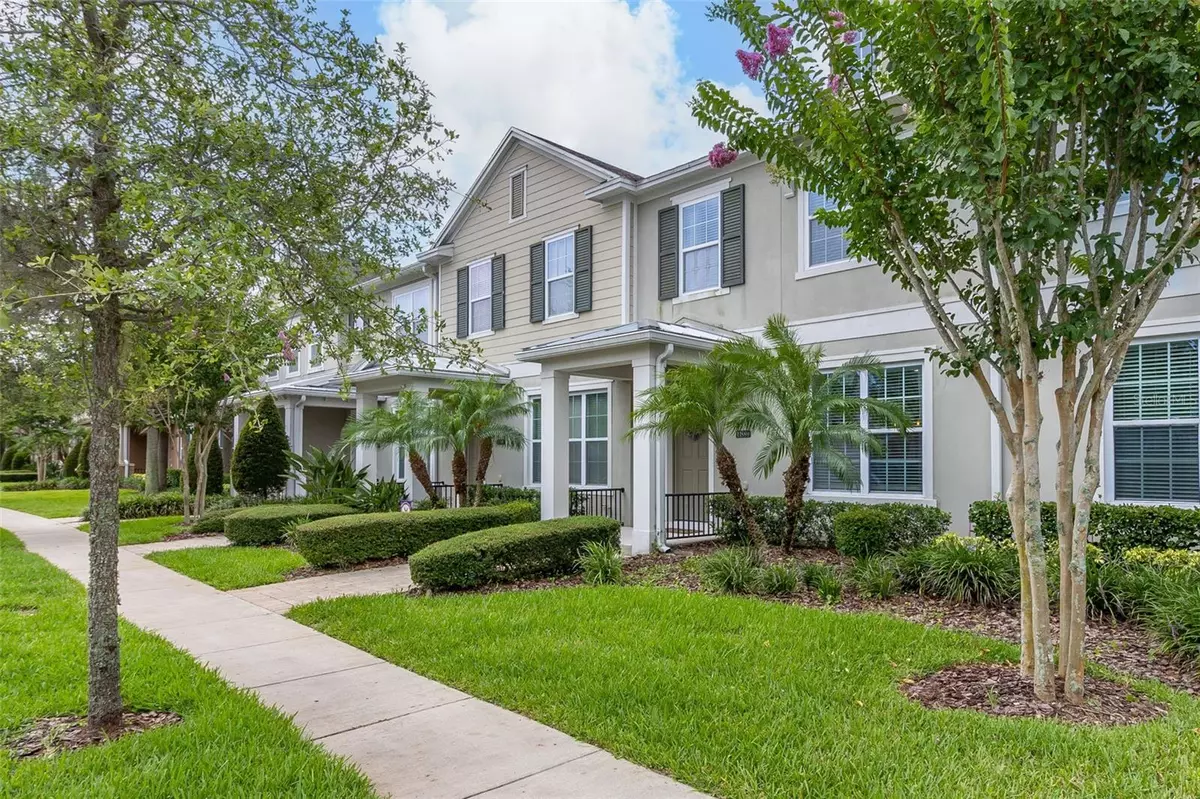$430,000
$440,000
2.3%For more information regarding the value of a property, please contact us for a free consultation.
2 Beds
3 Baths
1,569 SqFt
SOLD DATE : 10/16/2023
Key Details
Sold Price $430,000
Property Type Townhouse
Sub Type Townhouse
Listing Status Sold
Purchase Type For Sale
Square Footage 1,569 sqft
Price per Sqft $274
Subdivision Ashlin Park Ph 2
MLS Listing ID S5087430
Sold Date 10/16/23
Bedrooms 2
Full Baths 2
Half Baths 1
Construction Status Inspections
HOA Fees $258/qua
HOA Y/N Yes
Originating Board Stellar MLS
Year Built 2016
Annual Tax Amount $3,433
Lot Size 2,613 Sqft
Acres 0.06
Property Description
Unbeatable location in the CHARMING WINDERMERE! This spectacular TOWNHOME IS LOADED WITH UPGRADES and features 2 bedrooms + open LOFT area that can be easily transformed into a 3rd bedroom (original builder option) or used as an OFFICE/STUDY/MEDIA ROOM. This exceptionally maintained home is offered MOSTLY FURNISHED and is a fantastic opportunity for a Buyer looking for a turn-key home. Fall in love with FUNCTIONAL OPEN FLOOR PLAN featuring TALL CEILINGS, gorgeous NATURAL WOOD LOOK PLANK TILE FLOORING throughout the first floor, upgraded light fixtures and a beautiful WOODEN STAIRCASE with decorative balusters. Stunning fully equipped KITCHEN in the heart of the home is featuring ample space to enjoy cooking experience: EXTRA LARGE ISLAND with beautiful QUARTZ COUNTERTOP and a huge café height breakfast bar with wood finished base and storage cabinets; designer 42" upper CABINETS with crown molding (Timberlake high-quality cabinetry throughout), elegant DIAGONAL SUBWAY TILE BACKSPLASH, Whirlpool STAINLESS STEEL APPLIANCES, KITCHEN VENT with outside exhaust, roomy kitchen sink with modern pull out faucet, recessed lights and a closet pantry. Enjoy the convenience of a designated DINING ROOM at the front of the home and a separate FAMILY ROOM on the other side of the gorgeous kitchen. DELUXE OWNER'S SUITE on the second level is a great size and features SPACIOUS WALK-IN CLOSET. UPGRADED and CUSTOM DESIGNED OWNER'S BATHROOM showcases sleek FRAMELESS SHOWER ENCLOSURE, tasteful off-set pattern floor and wall tile work, DUAL SINKS with QUARTZ COUNTERTOP. Upstairs guest bathroom also features QUARTZ COUNTERTOP and shower/tub combo; additional half bathroom downstairs. The comfortable LAUNDRY ROOM on the 2nd floor presents upper storage cabinets and GE WASHER & DRYER included in the Sale. Enjoy Florida living outside in your own PRIVATE COURTYARD with a cute paved sitting area and neat landscaping. Detached 2-car garage with alley access and additional open parking at the front of the home. ASHLIN PARK subdivision is offering a community pool, clubhouse, playground and lush parks for residents to enjoy. Maintenance and landscaping of the common areas, building exterior paint, roof repairs - all covered by the HOA; no CDD. This is a lovely home for new owners to make their own - we welcome you to schedule a private showing and check it out! Home Sweet Home awaits! Matterport Link: https://my.matterport.com/show/?m=cvK3AakeHtr&brand=0&mls=1&
Location
State FL
County Orange
Community Ashlin Park Ph 2
Zoning P-D
Interior
Interior Features Ceiling Fans(s), Eat-in Kitchen
Heating Central, Electric
Cooling Central Air
Flooring Carpet, Ceramic Tile
Fireplace false
Appliance Dishwasher, Dryer, Microwave, Range, Refrigerator, Washer
Exterior
Exterior Feature Lighting, Sidewalk
Garage Spaces 2.0
Community Features Clubhouse, Park, Playground, Pool
Utilities Available Public
Waterfront false
Roof Type Shingle
Attached Garage false
Garage true
Private Pool No
Building
Story 2
Entry Level Two
Foundation Slab
Lot Size Range 0 to less than 1/4
Sewer Public Sewer
Water Public
Structure Type Block, Stucco
New Construction false
Construction Status Inspections
Others
Pets Allowed Yes
HOA Fee Include Pool, Maintenance Structure, Maintenance Grounds, Pool
Senior Community No
Ownership Fee Simple
Monthly Total Fees $258
Acceptable Financing Cash, Conventional, FHA, VA Loan
Membership Fee Required Required
Listing Terms Cash, Conventional, FHA, VA Loan
Special Listing Condition None
Read Less Info
Want to know what your home might be worth? Contact us for a FREE valuation!

Our team is ready to help you sell your home for the highest possible price ASAP

© 2024 My Florida Regional MLS DBA Stellar MLS. All Rights Reserved.
Bought with KELLER WILLIAMS CLASSIC

Find out why customers are choosing LPT Realty to meet their real estate needs





