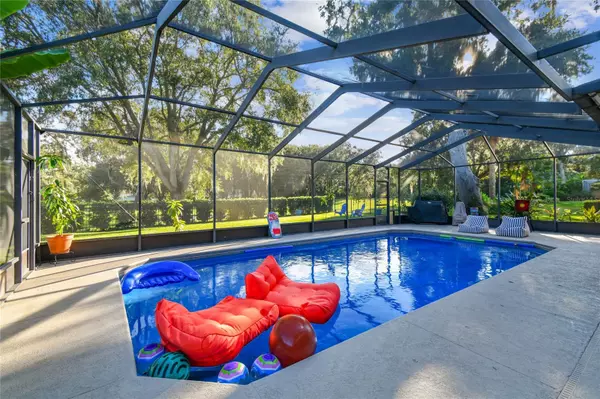$570,000
$614,000
7.2%For more information regarding the value of a property, please contact us for a free consultation.
5 Beds
3 Baths
2,524 SqFt
SOLD DATE : 10/26/2023
Key Details
Sold Price $570,000
Property Type Single Family Home
Sub Type Single Family Residence
Listing Status Sold
Purchase Type For Sale
Square Footage 2,524 sqft
Price per Sqft $225
Subdivision River Hills Country Club Parce
MLS Listing ID T3475019
Sold Date 10/26/23
Bedrooms 5
Full Baths 3
Construction Status Inspections
HOA Fees $177/qua
HOA Y/N Yes
Originating Board Stellar MLS
Year Built 1995
Annual Tax Amount $5,529
Lot Size 7,840 Sqft
Acres 0.18
Lot Dimensions 60x133
Property Description
Everything needed for your family to LOVE their home! A well kept spacious pool home, with a back yard vista overlooking park and golf course. A perfect mother-in-law suite downstairs with private bath. Fenced for your doggies! Located in a very special community, tree lined streets, with parks and 4.2 miles of walking trails, and active social life. Social membership to Country Club included in HOA fees, other levels of membership available. The home has many updates Beautiful ceramic floor tile installed in all downstairs rooms. Downstairs bath and upstairs shower re-modeled. TRANE AC 2017, ROOF 2016 (Wind mitigation report available), POOL 2006, NEW GARAGE DOOR 2019, WATER HEATER 2017. This home is the TOTAL PACKAGE, located in the ideal family community, with great schools. Do you hate the daily trips to pick up and deliver your students to school? Do note that this home is located in area of River Hills that is IN the school bus transit service area. (AGENTS...Do take the time to look at realtor remarks, and check attachments for important info!)
Location
State FL
County Hillsborough
Community River Hills Country Club Parce
Zoning PD
Rooms
Other Rooms Inside Utility, Interior In-Law Suite w/No Private Entry
Interior
Interior Features Ceiling Fans(s), Eat-in Kitchen, PrimaryBedroom Upstairs, Open Floorplan, Split Bedroom, Stone Counters, Walk-In Closet(s)
Heating Central, Electric, Heat Pump, Zoned
Cooling Central Air, Zoned
Flooring Carpet, Ceramic Tile
Fireplace false
Appliance Dishwasher, Disposal, Electric Water Heater, Exhaust Fan, Microwave, Range, Range Hood, Refrigerator
Laundry Laundry Room
Exterior
Exterior Feature Irrigation System, Private Mailbox, Sliding Doors
Garage Spaces 2.0
Fence Fenced
Pool Gunite, Heated, In Ground, Solar Heat
Community Features Association Recreation - Owned, Clubhouse, Deed Restrictions, Gated Community - Guard, Golf Carts OK, Golf, Park, Playground, Pool, Tennis Courts
Utilities Available Cable Connected, Fire Hydrant, Public, Underground Utilities
Amenities Available Basketball Court, Clubhouse, Gated, Park, Playground, Pool, Recreation Facilities, Security, Tennis Court(s), Trail(s), Vehicle Restrictions
View Golf Course, Park/Greenbelt, Trees/Woods
Roof Type Shingle
Porch Covered, Front Porch, Rear Porch, Screened
Attached Garage true
Garage true
Private Pool Yes
Building
Lot Description Cul-De-Sac, In County, Landscaped, On Golf Course, Paved
Story 2
Entry Level Two
Foundation Slab
Lot Size Range 0 to less than 1/4
Sewer Public Sewer
Water Public
Architectural Style Contemporary, Florida
Structure Type Block,Stucco
New Construction false
Construction Status Inspections
Schools
Elementary Schools Lithia Springs-Hb
Middle Schools Randall-Hb
High Schools Newsome-Hb
Others
Pets Allowed Yes
HOA Fee Include Guard - 24 Hour,Common Area Taxes,Private Road,Recreational Facilities,Security
Senior Community No
Ownership Fee Simple
Monthly Total Fees $177
Acceptable Financing Cash, FHA, VA Loan
Membership Fee Required Required
Listing Terms Cash, FHA, VA Loan
Special Listing Condition None
Read Less Info
Want to know what your home might be worth? Contact us for a FREE valuation!

Our team is ready to help you sell your home for the highest possible price ASAP

© 2025 My Florida Regional MLS DBA Stellar MLS. All Rights Reserved.
Bought with BETTER PLACE GROUP
Find out why customers are choosing LPT Realty to meet their real estate needs





