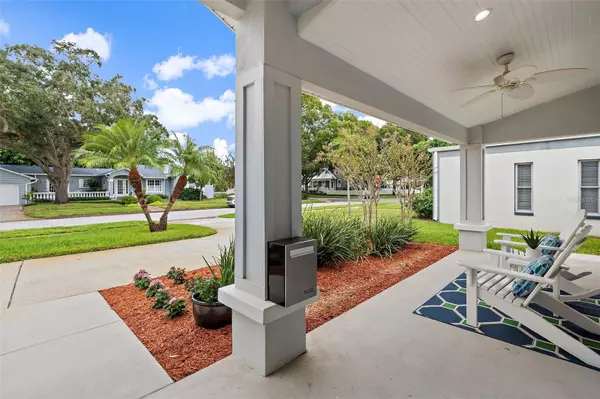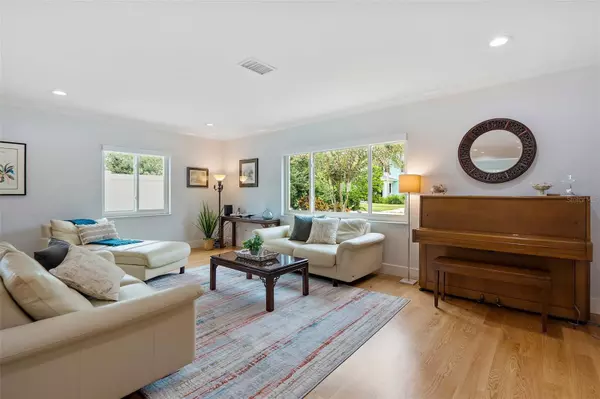$1,215,000
$1,195,000
1.7%For more information regarding the value of a property, please contact us for a free consultation.
2 Beds
2 Baths
1,944 SqFt
SOLD DATE : 11/01/2023
Key Details
Sold Price $1,215,000
Property Type Single Family Home
Sub Type Single Family Residence
Listing Status Sold
Purchase Type For Sale
Square Footage 1,944 sqft
Price per Sqft $625
Subdivision Snell & Hamletts North Shore Add
MLS Listing ID U8216264
Sold Date 11/01/23
Bedrooms 2
Full Baths 2
Construction Status Inspections
HOA Y/N No
Originating Board Stellar MLS
Year Built 1971
Annual Tax Amount $5,232
Lot Size 6,098 Sqft
Acres 0.14
Lot Dimensions 60x110
Property Description
Introducing 346 19th Avenue NE, a meticulously maintained single-level home nestled in the highly sought-after Historic Old Northeast neighborhood. This delightful property is an exceptional opportunity to live in one of the most desirable areas in town. As you approach the home, you'll be captivated by its curb appeal. The house boasts a classic Florida design with a new modernized facade providing a large covered front porch surrounded by a beautifully landscaped front yard, showcasing lush greenery and colorful flowers. Upon entering, the open floor plan provides a sense of spaciousness and flow, making it ideal for both everyday living and entertaining guests. The home features formal living and dining rooms, each with its own distinctive charm. The formal living room boasts large picture window, a cozy yet spacious area for entertaining. At the heart of the home, the kitchen is a chef's dream, featuring Quartz countertops, LG and Bosch stainless steel appliances, solid wood cabinetry with custom features and a breakfast bar connecting the living spaces of the home. The adjacent dining area is perfect for hosting family dinners and intimate gatherings. The family room at the rear of the home is a spacious area for relaxation and gatherings. The room features windows that fill the space with natural light, and a gas fireplace as the focal point. Double French doors lead to the outdoor space. The home offers two large bedrooms, each thoughtfully designed with ample closet space and large windows. The primary bedroom suite boasts a beautifully appointed en-suite bathroom with two vanities, a jetted soaking tub, glass enclosed shower and large walk-in closet. The guest bedroom is privately located near the front of the home with an adjacent guest bathroom. The backyard is a private oasis, featuring mature palm trees and a spacious paver patio area for outdoor dining. It's the perfect place to enjoy the Florida weather and entertain guests in style. A dedicated laundry room with storage space adds convenience to daily chores. The attached two car garage provides secure parking and additional storage, and the front circular driveway provides convenient off-street parking for visitors. The home's maintenance has been diligently attended to with many energy and hurricane upgrades including spray foam insulation in the garage, natural gas tankless water heater and impact rated custom windows and doors. In 2021, the new kitchen and new engineered wood floors were installed throughout the home, in all rooms. Plumbing and electrical upgrades have been made. This home's location in the historic Old Northeast neighborhood is a true standout. It's just a short stroll away from Coffee Pot waterfront, vibrant downtown shops, restaurants, and cultural attractions. Enjoy the peacefulness of this historic district while being within easy reach of all the amenities and excitement the city has to offer. Located in a no flood zone – Zone X – no flood ins required. Don't miss out on the chance to call this home!
Location
State FL
County Pinellas
Community Snell & Hamletts North Shore Add
Direction NE
Rooms
Other Rooms Family Room, Formal Dining Room Separate, Formal Living Room Separate, Inside Utility
Interior
Interior Features Ceiling Fans(s), Kitchen/Family Room Combo, Living Room/Dining Room Combo, Master Bedroom Main Floor, Open Floorplan, Skylight(s), Solid Surface Counters, Solid Wood Cabinets, Split Bedroom, Walk-In Closet(s), Window Treatments
Heating Central, Electric, Heat Pump
Cooling Central Air
Flooring Wood
Fireplaces Type Family Room, Gas
Fireplace true
Appliance Dishwasher, Disposal, Dryer, Gas Water Heater, Microwave, Range, Refrigerator, Tankless Water Heater, Washer
Laundry Inside, Laundry Room
Exterior
Exterior Feature French Doors, Irrigation System, Lighting, Sidewalk
Parking Features Alley Access, Circular Driveway, Garage Door Opener, Garage Faces Rear, Off Street
Garage Spaces 2.0
Fence Fenced, Vinyl
Community Features Dog Park, Park, Playground, Pool, Boat Ramp, Sidewalks, Tennis Courts, Water Access, Waterfront
Utilities Available Cable Connected, Electricity Connected, Natural Gas Connected, Sewer Connected, Sprinkler Well, Water Connected
Roof Type Shingle
Porch Covered, Front Porch, Patio
Attached Garage true
Garage true
Private Pool No
Building
Lot Description Historic District, City Limits, Sidewalk, Paved
Story 1
Entry Level One
Foundation Slab
Lot Size Range 0 to less than 1/4
Sewer Public Sewer
Water Public
Structure Type Block, Stucco
New Construction false
Construction Status Inspections
Schools
Elementary Schools North Shore Elementary-Pn
Middle Schools John Hopkins Middle-Pn
High Schools St. Petersburg High-Pn
Others
Pets Allowed Yes
Senior Community No
Ownership Fee Simple
Acceptable Financing Cash, Conventional
Membership Fee Required None
Listing Terms Cash, Conventional
Special Listing Condition None
Read Less Info
Want to know what your home might be worth? Contact us for a FREE valuation!

Our team is ready to help you sell your home for the highest possible price ASAP

© 2025 My Florida Regional MLS DBA Stellar MLS. All Rights Reserved.
Bought with COLDWELL BANKER REALTY
Find out why customers are choosing LPT Realty to meet their real estate needs





