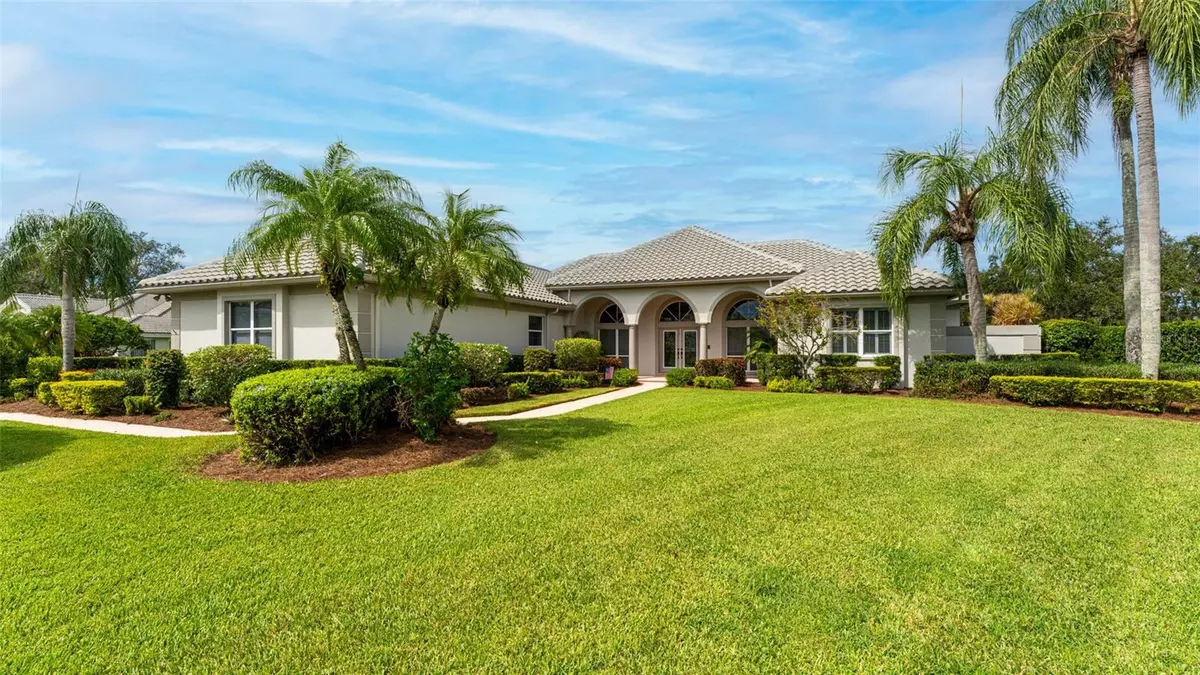$1,410,000
$1,425,000
1.1%For more information regarding the value of a property, please contact us for a free consultation.
3 Beds
4 Baths
3,246 SqFt
SOLD DATE : 11/10/2023
Key Details
Sold Price $1,410,000
Property Type Single Family Home
Sub Type Single Family Residence
Listing Status Sold
Purchase Type For Sale
Square Footage 3,246 sqft
Price per Sqft $434
Subdivision Laurel Oak Estates
MLS Listing ID A4584491
Sold Date 11/10/23
Bedrooms 3
Full Baths 3
Half Baths 1
Construction Status Inspections
HOA Fees $332/qua
HOA Y/N Yes
Originating Board Stellar MLS
Year Built 1991
Annual Tax Amount $5,848
Lot Size 0.690 Acres
Acres 0.69
Property Description
LAKEFRONT! Fabulous curb appeal on this 0.687acre home with mature landscaping in prestigious Laurel Oak Estates! Rarely available lakefront home with total privacy. Home has been updated in 2019 with 24 x 24 porcelain tile throughout home, master retreat tastefully completed with free standing tub, separate shower, garden privacy wall, neutral colors, walk-in closet w/custom shelving & coffee bar! Open floor plan with expansive views from all major rooms of lake. Roof & water heater replaced in '17, AC for master BR & office '23, seven new fans, new lighting, new epoxy coating for garage flooring '23 & transferable lifetime warranty! Gourmet kitchen has center island, double oven, walk-in pantry, deep drawer cabinetry & more! Several windows replaced for viewing pleasure & hurricane fabric protection system '23. Intercom & music distribution system updated in '14. Enjoy the spacious lanai with swimming pool (approx 3-6'), spa & full bath! Laurel Oak Estates is a 24-hour guard gated community with 407 homes on 813 acres with oversized sidewalks & street lights. Membership to Country Club is optional which offers 2 Championship Golf courses, Tennis center with Har-Tru courts, Pickleball & Jr Olympic swimming pool. Social activities include formal, casual & new outdoor dining. Come Live the Lifestyle & Welcome Home!
Location
State FL
County Sarasota
Community Laurel Oak Estates
Zoning RE2
Rooms
Other Rooms Den/Library/Office, Family Room, Formal Dining Room Separate, Formal Living Room Separate, Inside Utility
Interior
Interior Features Ceiling Fans(s), Crown Molding, Eat-in Kitchen, High Ceilings, Kitchen/Family Room Combo, Living Room/Dining Room Combo, Master Bedroom Main Floor, Open Floorplan, Solid Surface Counters, Split Bedroom, Tray Ceiling(s), Vaulted Ceiling(s), Walk-In Closet(s), Window Treatments
Heating Central, Electric, Zoned
Cooling Central Air, Zoned
Flooring Tile
Furnishings Unfurnished
Fireplace false
Appliance Built-In Oven, Cooktop, Dishwasher, Disposal, Dryer, Electric Water Heater, Ice Maker, Microwave, Refrigerator, Washer
Laundry Inside, Laundry Room
Exterior
Exterior Feature Awning(s), Irrigation System, Other, Outdoor Shower, Private Mailbox, Rain Gutters, Sidewalk, Sliding Doors, Sprinkler Metered
Parking Features Driveway, Garage Door Opener, Garage Faces Side, Oversized, Parking Pad
Garage Spaces 2.0
Pool Gunite, In Ground, Outside Bath Access, Screen Enclosure
Community Features Deed Restrictions, Golf, Sidewalks
Utilities Available BB/HS Internet Available, Electricity Connected, Propane, Public, Sewer Connected, Sprinkler Meter, Sprinkler Well, Street Lights, Underground Utilities
Amenities Available Fence Restrictions, Gated, Other, Security, Vehicle Restrictions
Waterfront Description Lake
View Y/N 1
Water Access 1
Water Access Desc Lake
View Water
Roof Type Tile
Porch Front Porch, Rear Porch, Screened
Attached Garage true
Garage true
Private Pool Yes
Building
Lot Description Irregular Lot, Landscaped, Oversized Lot, Private, Sidewalk, Paved, Private
Entry Level One
Foundation Slab
Lot Size Range 1/2 to less than 1
Sewer Public Sewer
Water Public
Architectural Style Custom
Structure Type Stucco
New Construction false
Construction Status Inspections
Schools
Elementary Schools Tatum Ridge Elementary
Middle Schools Mcintosh Middle
High Schools Sarasota High
Others
Pets Allowed Yes
HOA Fee Include Escrow Reserves Fund,Management,Other,Private Road,Security
Senior Community No
Pet Size Extra Large (101+ Lbs.)
Ownership Fee Simple
Monthly Total Fees $332
Acceptable Financing Cash, Conventional
Membership Fee Required Required
Listing Terms Cash, Conventional
Num of Pet 2
Special Listing Condition None
Read Less Info
Want to know what your home might be worth? Contact us for a FREE valuation!

Our team is ready to help you sell your home for the highest possible price ASAP

© 2025 My Florida Regional MLS DBA Stellar MLS. All Rights Reserved.
Bought with PREMIER SOTHEBYS INTL REALTY
Find out why customers are choosing LPT Realty to meet their real estate needs





