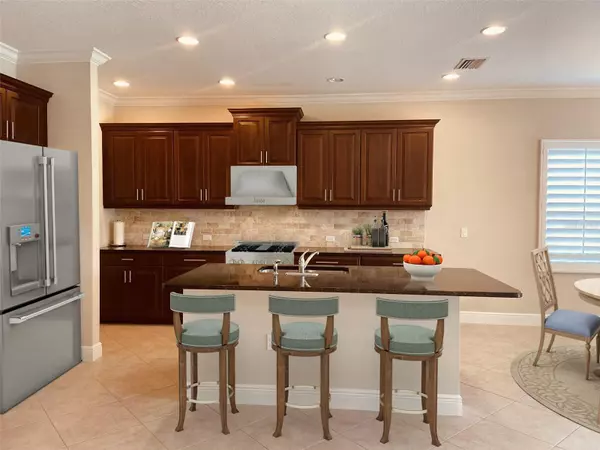$535,000
$559,000
4.3%For more information regarding the value of a property, please contact us for a free consultation.
3 Beds
4 Baths
2,311 SqFt
SOLD DATE : 11/20/2023
Key Details
Sold Price $535,000
Property Type Single Family Home
Sub Type Single Family Residence
Listing Status Sold
Purchase Type For Sale
Square Footage 2,311 sqft
Price per Sqft $231
Subdivision Magnolia Point
MLS Listing ID OM648197
Sold Date 11/20/23
Bedrooms 3
Full Baths 3
Half Baths 1
HOA Fees $210/qua
HOA Y/N Yes
Originating Board Stellar MLS
Year Built 2016
Annual Tax Amount $4,414
Lot Size 6,969 Sqft
Acres 0.16
Property Description
One or more photo(s) has been virtually staged. WELCOME to your Dream Home in Magnolia Point. Neal Communities is a renowned home builder with a strong reputation for excellence in the industry. With over 50 years of experience, Neal Communities has established itself as a leader in crafting exceptional homes and creating vibrant communities throughout Florida. This stunning residence boasts three bedrooms, three and a half bathrooms providing ample space for comfortable living. This Magnolia Point gem boasts a junior suite, media room pre-wired for 4K media and $28K in custom upgrades. The open floor plan is loaded with premium amenities to include 10-foot ceilings finished with crown moldings throughout, double pane windows with interior plantation shutters and exterior storm shutters. The bright and roomy kitchen features a large island with granite countertops, maple cabinetry with soft closures, natural gas ready for your chosen cooktop and a large walk-in pantry. The dedicated interior laundry room includes a Samsung washer and dryer. The primary bedroom is pre-wired for 4K media and includes, 2 large closets, an oversized walk-in shower, private water closet and dual vanities. There is new carpeting in all the bedrooms and in the media room. Upgrades are too numerous to list. With 2311 square feet under air, the home offers a spacious and well-designed layout, catering to both relaxation and entertainment. The homes exterior was freshly painted in May of this year. This property offers a serene and low maintenance lifestyle, allowing you to enjoy your peaceful and beautiful setting. Alternatively, if you are looking for an investment opportunity, the allure of the gated community and the proximity to nature trails, gulf coast beaches, and downtown Sarasota can make this property highly desirable for potential tenants or resale value.
This intimate community is rarely available and boasts just 74 residents. The neighborhood backs up to a nature preserve with beautiful walking trails surrounded by natural landscape. Magnolia Point is an exclusive gated community that ensures privacy and security for is residents. The intimate nature of the community fosters a close-knit atmosphere, perfect for those seeking a peaceful and welcoming neighborhood. Homes in Magnolia Point are very desirable, and centrally located between Sarasota and Bradenton in Manatee County. Enjoy breathtaking and peaceful waterfront views in this Triumph Model from your back patio which backs up to a nature preserve with a 2-mile, resident only, walking nature trails. This preserve will insure no neighbors building behind you.
Sarasota's central location offers convenient access to other popular destinations in Florida. Tampa, Orlando, and the Everglades are within a few hours' drive, providing residents with the opportunity to explore and experience a wide range of attractions and activities. Sarasota's natural beauty, cultural amenities, outdoor recreation options and vibrant community create a high quality for residents and is an enticing choice.
Location
State FL
County Manatee
Community Magnolia Point
Zoning PDR/WP
Rooms
Other Rooms Media Room
Interior
Interior Features Ceiling Fans(s), Crown Molding, Master Bedroom Main Floor, Open Floorplan, Solid Wood Cabinets, Walk-In Closet(s), Window Treatments
Heating Central
Cooling Central Air
Flooring Carpet, Tile
Furnishings Unfurnished
Fireplace false
Appliance Dryer, Washer
Laundry Laundry Room
Exterior
Exterior Feature Hurricane Shutters, Irrigation System, Sliding Doors
Garage Spaces 2.0
Community Features Community Mailbox, Deed Restrictions, Gated Community - No Guard, Irrigation-Reclaimed Water, Waterfront
Utilities Available BB/HS Internet Available, Cable Available, Electricity Available, Natural Gas Available, Sprinkler Recycled, Underground Utilities, Water Available
Amenities Available Gated
View Y/N 1
View Water
Roof Type Shingle
Porch Covered, Rear Porch
Attached Garage true
Garage true
Private Pool No
Building
Lot Description Conservation Area, In County, Landscaped, Level, Sidewalk, Street Dead-End, Paved, Private
Entry Level One
Foundation Slab
Lot Size Range 0 to less than 1/4
Builder Name NEAL COMMUNITIES
Sewer Public Sewer
Water Public
Architectural Style Bungalow, Craftsman, Custom
Structure Type Block,Stucco
New Construction false
Schools
Elementary Schools Kinnan Elementary
Middle Schools Braden River Middle
High Schools Southeast High
Others
Pets Allowed Yes
HOA Fee Include Maintenance Grounds,Management,Private Road,Security
Senior Community No
Ownership Fee Simple
Monthly Total Fees $210
Acceptable Financing Cash, Conventional, FHA, VA Loan
Membership Fee Required Required
Listing Terms Cash, Conventional, FHA, VA Loan
Special Listing Condition None
Read Less Info
Want to know what your home might be worth? Contact us for a FREE valuation!

Our team is ready to help you sell your home for the highest possible price ASAP

© 2025 My Florida Regional MLS DBA Stellar MLS. All Rights Reserved.
Bought with KELLER WILLIAMS CLASSIC GROUP
Find out why customers are choosing LPT Realty to meet their real estate needs





