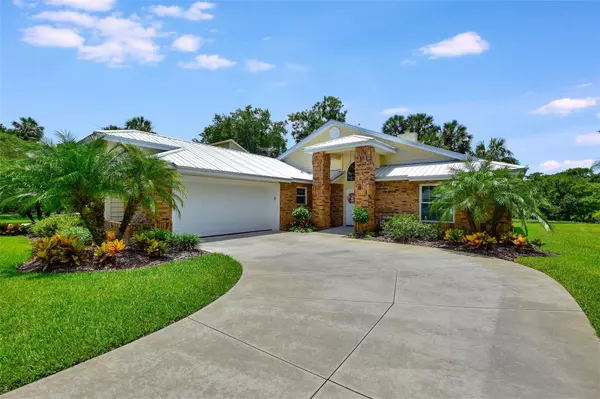$830,000
$849,500
2.3%For more information regarding the value of a property, please contact us for a free consultation.
3 Beds
2 Baths
2,160 SqFt
SOLD DATE : 11/27/2023
Key Details
Sold Price $830,000
Property Type Single Family Home
Sub Type Single Family Residence
Listing Status Sold
Purchase Type For Sale
Square Footage 2,160 sqft
Price per Sqft $384
Subdivision Quail Hollow On River
MLS Listing ID V4930574
Sold Date 11/27/23
Bedrooms 3
Full Baths 2
Construction Status Financing,Inspections,Other Contract Contingencies
HOA Fees $40/ann
HOA Y/N Yes
Originating Board Stellar MLS
Year Built 1987
Annual Tax Amount $3,331
Lot Size 10,890 Sqft
Acres 0.25
Lot Dimensions 68x157
Property Description
Exquisite Waterfront Home on the Saint Johns River. Located in the Award-Winning Town of DeLand, Florida. This Riverfront Home is situated on one of the highest bluffs along the river in the small quiet subdivision of Quail Hollow on the River. This Community features a Clubhouse, Park, Community Pool, and Private Boat Ramp all overlooking the ST. Johns River. Relax and watch the wildlife from the glassed in Florida Room which has unbelievable views of the ST Johns River. Watch the Bald Eagles and many tropical birds fly by, Manatees swim past, and boats of all sizes traveling along or just fish from the 68 feet of seawall walkway, dock and boathouse. The opposite riverbank is a natural wildlife preserve which can never be built on. A favorite yearly event is the Deland Annual Boat Parade that travels right past the home's dock. This one-of-a-kind custom-built home is completely turnkey. From the time you pull into the driveway, you will see the attention to detail that has been given to this property. Full custom renovations were completed in 2019 both inside and outside boosting endless upgrades. The energy efficient metal roof on the home and boathouse will never need to be replaced again. There is a new high impact garage door, high impact fronts doors, as well as custom windows by New South Windows rated up to 175 mph winds. The Backyard Stairs, Dock, and 68' of Seawall Walkways are all constructed with Trex Material for easy care and longevity. New Heat & Air-conditioning systems, new Hot Water Heater, and a new Lawn Irrigation Pump which pulls water from the river. The split plan features 3 bedrooms, 2 bathrooms, den, eat-in kitchen, formal dining room, living room, and a 20' x 20' sunroom. Once you enter through the front doors, the foyer opens up to a beautiful living room with a focal point of an 11' high stone covered wood burning fireplace. There are two french doors which open up to the Florida Room. The custom kitchen has all new upgraded appliances, granite countertops, and a 5' x 6' walk-in-pantry. There are new interior doors, wood trim, baseboards, and LVP flooring throughout. Both bathrooms have solid surface countertops, and porcelain tile on the floor and shower. The Master Bathroom is equipped with dual sinks, a vanity knee space, and a beautiful large ramped in Handicap Accessible shower. The Master Bedroom features a vaulted ceiling, 2 closets, and a serene water view. The Guest Bedroom has a Den Room off of it with ample closet space and a beautiful water view. The 3rd bedroom is currently being used as the office. This Home is also equipped with a Generac Whole Home Generator. Quail Hollow is a great neighborhood with low HOA fees, only $490.00 per year which includes the Clubhouse, Pool, and Private Boat Ramp. The home has Public water and sewer. You will truly enjoy the peaceful sunrises and beautiful sunsets at this spectacular home. This property is Not in a Flood Zone, so No Flood Insurance. This location is only five minutes to the New SunRail Station currently being built, less than an hour to Orlando area attractions, East Coast Beaches and International Airports. One can travel by boat up the river to the Atlantic Ocean through Jacksonville.
Location
State FL
County Volusia
Community Quail Hollow On River
Zoning 01PUD
Rooms
Other Rooms Den/Library/Office, Florida Room, Formal Dining Room Separate, Great Room, Inside Utility
Interior
Interior Features Ceiling Fans(s), Eat-in Kitchen, High Ceilings, Solid Surface Counters, Stone Counters, Vaulted Ceiling(s), Walk-In Closet(s), Window Treatments
Heating Central, Electric, Heat Pump
Cooling Central Air
Flooring Tile, Vinyl
Fireplaces Type Living Room, Wood Burning
Furnishings Unfurnished
Fireplace true
Appliance Dishwasher, Electric Water Heater, Microwave, Range, Refrigerator
Laundry Inside
Exterior
Exterior Feature Irrigation System, Lighting, Private Mailbox
Parking Features Driveway, Garage Door Opener, Garage Faces Side
Garage Spaces 2.0
Community Features Clubhouse, Boat Ramp, Deed Restrictions
Utilities Available Cable Available, Electricity Connected, Fire Hydrant, Propane, Sewer Connected, Water Connected
Amenities Available Clubhouse, Dock, Park, Pool, Private Boat Ramp
Waterfront Description River Front
View Y/N 1
Water Access 1
Water Access Desc River
View Water
Roof Type Metal
Attached Garage true
Garage true
Private Pool No
Building
Lot Description In County, Landscaped, Paved
Story 1
Entry Level One
Foundation Slab
Lot Size Range 1/4 to less than 1/2
Sewer Public Sewer
Water Public
Architectural Style Florida
Structure Type Block,Stucco
New Construction false
Construction Status Financing,Inspections,Other Contract Contingencies
Schools
Elementary Schools Woodward Avenue Elem-Vo
Middle Schools Southwestern Middle
High Schools Deland High
Others
Pets Allowed Yes
HOA Fee Include Pool
Senior Community No
Ownership Fee Simple
Monthly Total Fees $40
Acceptable Financing Cash, Conventional, VA Loan
Membership Fee Required Required
Listing Terms Cash, Conventional, VA Loan
Special Listing Condition None
Read Less Info
Want to know what your home might be worth? Contact us for a FREE valuation!

Our team is ready to help you sell your home for the highest possible price ASAP

© 2025 My Florida Regional MLS DBA Stellar MLS. All Rights Reserved.
Bought with CHARLES RUTENBERG REALTY ORLANDO
Find out why customers are choosing LPT Realty to meet their real estate needs





