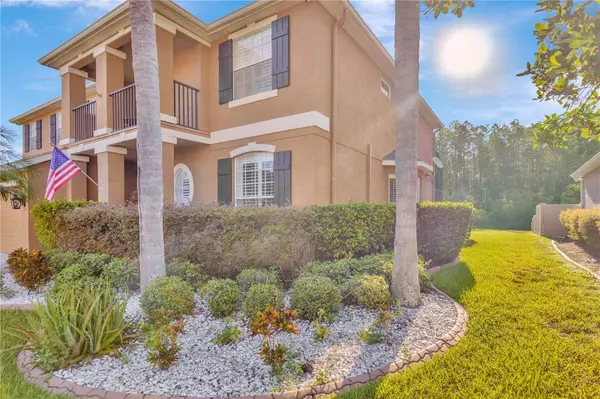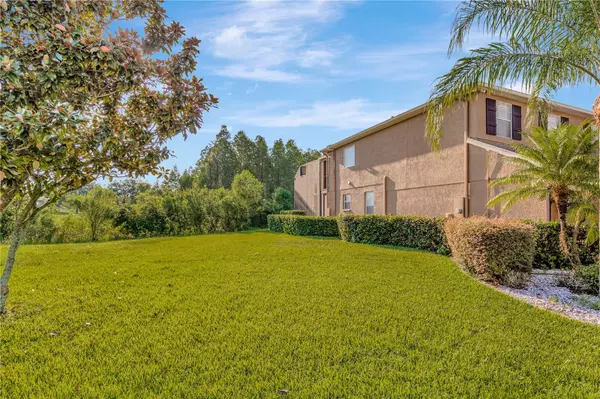$750,000
$758,000
1.1%For more information regarding the value of a property, please contact us for a free consultation.
4 Beds
4 Baths
3,630 SqFt
SOLD DATE : 11/30/2023
Key Details
Sold Price $750,000
Property Type Single Family Home
Sub Type Single Family Residence
Listing Status Sold
Purchase Type For Sale
Square Footage 3,630 sqft
Price per Sqft $206
Subdivision Ballantrae Village 05
MLS Listing ID W7857202
Sold Date 11/30/23
Bedrooms 4
Full Baths 4
HOA Fees $56/qua
HOA Y/N Yes
Originating Board Stellar MLS
Year Built 2005
Annual Tax Amount $8,296
Lot Size 10,890 Sqft
Acres 0.25
Property Description
Beautiful home in the amazing Ballantrae neighborhood with multiple amenities. This IMPRESSIVE home with 4 bedrooms, plus an office and home theater/media room is perfect for any family. It also has 4 full bathrooms with modern updates including the master bathroom with multiple shower jets and large garden tub. When entering the double doors you are greeted with a impressive staircase with iron spindles, a built in bench, and doggie tunnel that leads to the second floor. To your right is the formal living room and formal dining room with wood floors and plantation shutters that add a touch of luxury. The family room which overlooks the pristine pool area has a built-in entertainment center giving plenty of space for the family and friends to enjoy a fun or relaxing time. The incredible kitchen featuring granite counters and a granite topped island over looks the family room so the cook can have family time with everyone. The home office on the first floor has built-in shelves and is a great space for the stay at home worker to have privacy. Completing the first floor is a full bathroom, spacious laundry room with cabinets and a utility sink. Upstairs has your spacious master suite, including it's own projector and remote controlled screen to be watched from the comfort of your bed. The master suite balcony overlooks your outdoor oasis. The gorgeous master bath features, tile, a garden tub, dual vanities, a walk-in shower with multiple jets, and two walk in closets with built in shelves. Also upstairs is the huge media room/home theater complete with a full built in wet bar, recliners and projector with large projection screen. Completing the upstairs is three additional large bedrooms, one with its own bathroom and a second shared full bathroom. Your summer days will never be the same with the amazing pool and spa to enjoy those sunny Florida days! A top of the line built in outdoor kitchen under the covered lanai area makes it easy to entertain family and friends. This sought after neighborhood is close to great restaurants, high rated schools, attractions, and a large mall. There is easy access to the Veterans Expressway to get you anywhere you need to go. Outstanding community amenities include a clubhouse, basketball court, racquetball courts, tennis courts, playground, green spaces, and a pool. Some updates to the home include 2 new AC units 2021/2023, water heater 2022, propane tank 2023. When you think of a dream home, this is it. Call anytime to see this SPECTACULAR home!!
Location
State FL
County Pasco
Community Ballantrae Village 05
Zoning MPUD
Rooms
Other Rooms Den/Library/Office, Media Room
Interior
Interior Features Ceiling Fans(s), Central Vaccum, Eat-in Kitchen, High Ceilings, Kitchen/Family Room Combo, Split Bedroom
Heating Central
Cooling Central Air
Flooring Carpet, Ceramic Tile
Fireplace false
Appliance Built-In Oven, Cooktop, Dishwasher, Microwave, Refrigerator
Laundry Laundry Room
Exterior
Exterior Feature Balcony, Sidewalk
Garage Spaces 3.0
Pool Heated, In Ground
Community Features Pool
Utilities Available Public
View Y/N 1
Roof Type Shingle
Porch Covered, Rear Porch, Screened
Attached Garage true
Garage true
Private Pool Yes
Building
Story 2
Entry Level Two
Foundation Block
Lot Size Range 1/4 to less than 1/2
Sewer Public Sewer
Water Public
Structure Type Stucco
New Construction false
Schools
Elementary Schools Bexley Elementary School
Middle Schools Charles S. Rushe Middle-Po
High Schools Sunlake High School-Po
Others
Pets Allowed Number Limit, Yes
Senior Community No
Ownership Fee Simple
Monthly Total Fees $56
Acceptable Financing Cash, Conventional, VA Loan
Membership Fee Required Required
Listing Terms Cash, Conventional, VA Loan
Num of Pet 3
Special Listing Condition None
Read Less Info
Want to know what your home might be worth? Contact us for a FREE valuation!

Our team is ready to help you sell your home for the highest possible price ASAP

© 2025 My Florida Regional MLS DBA Stellar MLS. All Rights Reserved.
Bought with EXP REALTY, LLC
Find out why customers are choosing LPT Realty to meet their real estate needs





