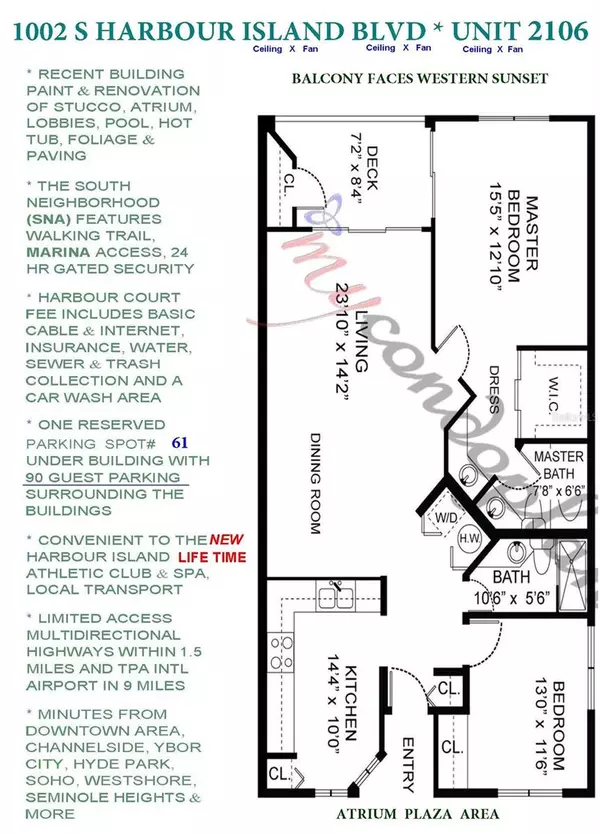$465,000
$498,400
6.7%For more information regarding the value of a property, please contact us for a free consultation.
2 Beds
2 Baths
1,121 SqFt
SOLD DATE : 12/07/2023
Key Details
Sold Price $465,000
Property Type Condo
Sub Type Condominium
Listing Status Sold
Purchase Type For Sale
Square Footage 1,121 sqft
Price per Sqft $414
Subdivision Harbour Court A Cond
MLS Listing ID T3462452
Sold Date 12/07/23
Bedrooms 2
Full Baths 2
Condo Fees $133
Construction Status Inspections
HOA Fees $666/mo
HOA Y/N Yes
Originating Board Stellar MLS
Year Built 1987
Annual Tax Amount $6,732
Lot Size 4,356 Sqft
Acres 0.1
Property Description
Quiet, Safe, Spacious first floor residence located in the gated South Neighborhood of Tampa's unique Harbour Island. This 2 bedroom 2 bath Condo has been upgraded with warm Solid Wood Cabinetry and Gorgeous Quartz Granite Countertops in both Kitchen & Baths. Walk in closet, storage room, Washer/Dryer and all appliances stay. Relaxing Balcony to enjoy the sun disapear! Community Pool/Spa with Cabana Room with kitchen. The newly operated Life Time athletic club, gated marina and island walking trail are just steps behind the 24 hour manned security gates with roving attendent. Just over one of the two bridges the island is within running, walking, scootering & bicycling distance to the trolly to Ybor City, Tampa's growning high energy downtown with it's peeps, parks, restaurants old & new, hotels including The Edition with it's 5 stars, a growing Water Street area, Amalie Arena, River Walk, Channelside, walkable cruise port, various transportation services, Bayshore Blvd, etc all connected with a limited access highway system. Residing behind the exclusive South Neighborhood security gate delivers an expectation of a calm peaceful secure existance. Come visit .... and you will likely feel the energy and warmth of the gated South Neighborhood. More info about the Harbour Island in Tampa just any search engine will get you there!
Location
State FL
County Hillsborough
Community Harbour Court A Cond
Zoning PD
Direction S
Rooms
Other Rooms Breakfast Room Separate
Interior
Interior Features Ceiling Fans(s), Living Room/Dining Room Combo, Solid Surface Counters, Solid Wood Cabinets, Stone Counters, Walk-In Closet(s)
Heating Central
Cooling Central Air
Flooring Ceramic Tile, Other
Fireplace false
Appliance Disposal, Dryer, Electric Water Heater, Microwave, Range, Refrigerator, Washer
Exterior
Exterior Feature Courtyard, Dog Run, Other, Sidewalk, Storage
Parking Features Assigned, Guest, Open, Reserved, Under Building
Garage Spaces 1.0
Community Features Deed Restrictions, Playground, Pool
Utilities Available Cable Connected, Electricity Connected, Public, Sewer Connected, Street Lights
Amenities Available Cable TV, Elevator(s), Gated, Lobby Key Required, Playground, Pool, Security, Spa/Hot Tub, Trail(s)
Roof Type Membrane,Other,Tile
Attached Garage false
Garage true
Private Pool No
Building
Lot Description City Limits, Unincorporated
Story 1
Entry Level One
Foundation Concrete Perimeter, Slab
Lot Size Range 0 to less than 1/4
Sewer Public Sewer
Water Private
Structure Type Block,Brick,Stucco
New Construction false
Construction Status Inspections
Schools
Elementary Schools Gorrie-Hb
Middle Schools Wilson-Hb
High Schools Plant City-Hb
Others
Pets Allowed Number Limit, Size Limit, Yes
HOA Fee Include Cable TV,Common Area Taxes,Pool,Escrow Reserves Fund,Insurance,Internet,Maintenance Structure,Maintenance Grounds,Maintenance,Management,Pest Control,Pool,Security,Sewer,Trash,Water
Senior Community No
Pet Size Medium (36-60 Lbs.)
Ownership Condominium
Monthly Total Fees $914
Acceptable Financing Cash, Conventional
Membership Fee Required Required
Listing Terms Cash, Conventional
Num of Pet 1
Special Listing Condition None
Read Less Info
Want to know what your home might be worth? Contact us for a FREE valuation!

Our team is ready to help you sell your home for the highest possible price ASAP

© 2024 My Florida Regional MLS DBA Stellar MLS. All Rights Reserved.
Bought with CHARLES RUTENBERG REALTY INC
Find out why customers are choosing LPT Realty to meet their real estate needs





