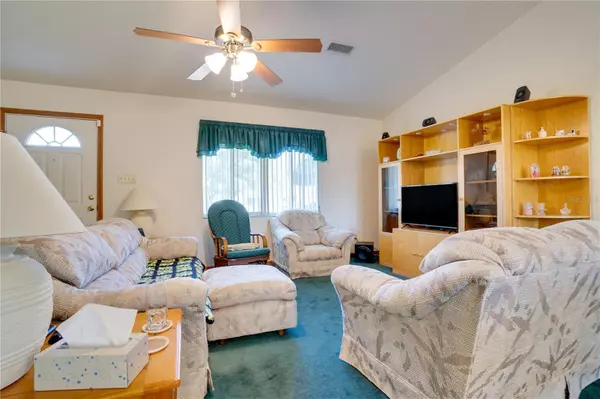$339,000
$339,900
0.3%For more information regarding the value of a property, please contact us for a free consultation.
3 Beds
2 Baths
1,451 SqFt
SOLD DATE : 12/13/2023
Key Details
Sold Price $339,000
Property Type Single Family Home
Sub Type Single Family Residence
Listing Status Sold
Purchase Type For Sale
Square Footage 1,451 sqft
Price per Sqft $233
Subdivision Sisson Heights
MLS Listing ID U8220172
Sold Date 12/13/23
Bedrooms 3
Full Baths 2
HOA Y/N No
Originating Board Stellar MLS
Year Built 1997
Annual Tax Amount $1,482
Lot Size 10,890 Sqft
Acres 0.25
Lot Dimensions 100x107
Property Description
UNIQUE!! Custom designed and built, this 3 bedroomed 2 bath home is both spacious inside and out! The Master Bedroom has a walk in closet that is truly a walk in closet! Enormous!! Roof replaced 2018 and new water heater. Look outside!! The oversized new deck and extended patio gives spacious outdoor living! Think BBQ's and family parties in the very large fenced in rear garden!! Thinking ahead, there is a Propane Gas Tank at the side of the house and a Generator Hook Up connected to the main electric for any emergency eventualities. This home is ready to move into in a very desirable area near to all shopping, dining and recreational facilities Valrico has to offer. HIGHLY MOTIVATED SELLER!!
** All Information Is Deemed Accurate - Buyers & Buyers Agent Must Verify **
Location
State FL
County Hillsborough
Community Sisson Heights
Zoning RSC-9
Interior
Interior Features Cathedral Ceiling(s), Ceiling Fans(s), Primary Bedroom Main Floor, Open Floorplan, Walk-In Closet(s)
Heating Central
Cooling Central Air
Flooring Carpet, Tile
Fireplace false
Appliance Dishwasher, Dryer, Freezer, Range, Refrigerator, Washer
Exterior
Exterior Feature Garden, Private Mailbox, Sidewalk
Parking Features Driveway
Garage Spaces 2.0
Utilities Available Cable Available, Electricity Connected, Sewer Connected
Roof Type Shingle
Attached Garage true
Garage true
Private Pool No
Building
Story 1
Entry Level One
Foundation Slab
Lot Size Range 1/4 to less than 1/2
Sewer Septic Tank
Water Public
Structure Type Block,Stucco
New Construction false
Others
Senior Community No
Ownership Fee Simple
Acceptable Financing Cash, Conventional, FHA, VA Loan
Listing Terms Cash, Conventional, FHA, VA Loan
Special Listing Condition None
Read Less Info
Want to know what your home might be worth? Contact us for a FREE valuation!

Our team is ready to help you sell your home for the highest possible price ASAP

© 2025 My Florida Regional MLS DBA Stellar MLS. All Rights Reserved.
Bought with AVENUE HOMES LLC
Find out why customers are choosing LPT Realty to meet their real estate needs





