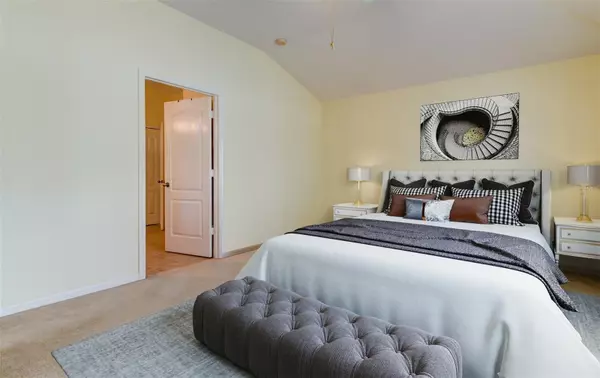$340,000
$340,000
For more information regarding the value of a property, please contact us for a free consultation.
2 Beds
2 Baths
1,722 SqFt
SOLD DATE : 12/12/2023
Key Details
Sold Price $340,000
Property Type Single Family Home
Sub Type Villa
Listing Status Sold
Purchase Type For Sale
Square Footage 1,722 sqft
Price per Sqft $197
Subdivision Oakstead Prcl 08
MLS Listing ID U8218714
Sold Date 12/12/23
Bedrooms 2
Full Baths 2
HOA Fees $203/mo
HOA Y/N Yes
Originating Board Stellar MLS
Year Built 2004
Annual Tax Amount $5,590
Lot Size 5,662 Sqft
Acres 0.13
Property Description
*** Buyer may qualify for an ASSUMABLE 2.6% FHA Mortgage *** MAINTENANCE FREE villa in the highly desirable, GATED Tanglewylde area of Oakstead. This villa offers a split floor plan with two spacious bedrooms, office/den, dinette, dining room, living room, two-car garage, and screened lanai for relaxing and enjoying the gorgeous Florida weather. With neutral décor, this home is truly move-in ready. The kitchen boasts 42-inch upper cabinets, gas range cooking, abundant counter space, and a large pantry area. The kitchen opens to the large dining room with a breakfast bar for extra seating. The spacious great room flows into your private screened-in lanai and fenced yard for privacy. The spacious master bedroom has a large walk-in closet, and the oversized en-suite features dual sinks, a soaking tub, and a separate shower. The HOA's low fee covers all exterior maintenance (roof replaced in 2019), exterior painting (completed late 2021), lawn care, and irrigation (reclaimed water). HVAC replaced Sept 2021. Amenities include a Gate, Community Pools, Basketball Courts, Tennis Courts, Volleyball Courts, a Fitness Center, a Playground, and Walking Trails. Conveniently located near area Schools, Restaurants, Shopping, Hospitals, Banking, and much more. Easy Commute (30 minutes) to Tampa International Airport.
Location
State FL
County Pasco
Community Oakstead Prcl 08
Zoning MPUD
Interior
Interior Features Ceiling Fans(s), High Ceilings, Kitchen/Family Room Combo, Primary Bedroom Main Floor, Split Bedroom, Thermostat, Vaulted Ceiling(s), Walk-In Closet(s)
Heating Central
Cooling Central Air
Flooring Carpet, Ceramic Tile
Fireplace false
Appliance Dishwasher, Disposal, Electric Water Heater, Microwave, Range, Refrigerator
Laundry Inside, In Kitchen, Laundry Room
Exterior
Exterior Feature Sidewalk, Sliding Doors
Parking Features Driveway, Garage Door Opener, Off Street
Garage Spaces 2.0
Fence Fenced
Community Features Buyer Approval Required, Fitness Center, Gated Community - No Guard, Playground, Pool, Tennis Courts
Utilities Available BB/HS Internet Available, Electricity Connected, Public, Sewer Connected, Water Connected
Roof Type Shingle
Attached Garage true
Garage true
Private Pool No
Building
Lot Description Landscaped, Paved
Entry Level One
Foundation Slab
Lot Size Range 0 to less than 1/4
Sewer Public Sewer
Water Public
Structure Type Block,Stucco
New Construction false
Schools
Elementary Schools Oakstead Elementary-Po
Middle Schools Charles S. Rushe Middle-Po
High Schools Sunlake High School-Po
Others
Pets Allowed Yes
Senior Community No
Ownership Fee Simple
Monthly Total Fees $203
Acceptable Financing Assumable, Cash, Conventional, FHA, VA Loan
Membership Fee Required Required
Listing Terms Assumable, Cash, Conventional, FHA, VA Loan
Special Listing Condition None
Read Less Info
Want to know what your home might be worth? Contact us for a FREE valuation!

Our team is ready to help you sell your home for the highest possible price ASAP

© 2025 My Florida Regional MLS DBA Stellar MLS. All Rights Reserved.
Bought with KELLER WILLIAMS REALTY- PALM H
Find out why customers are choosing LPT Realty to meet their real estate needs





