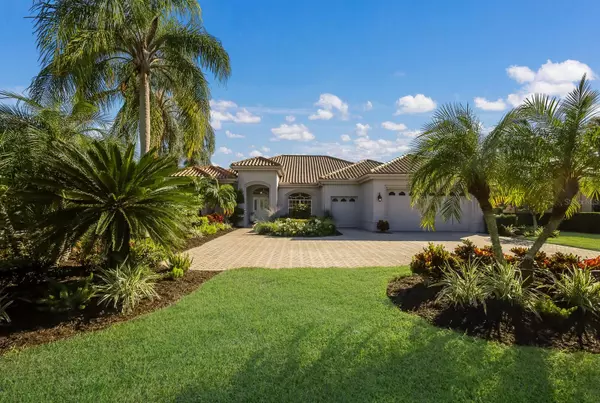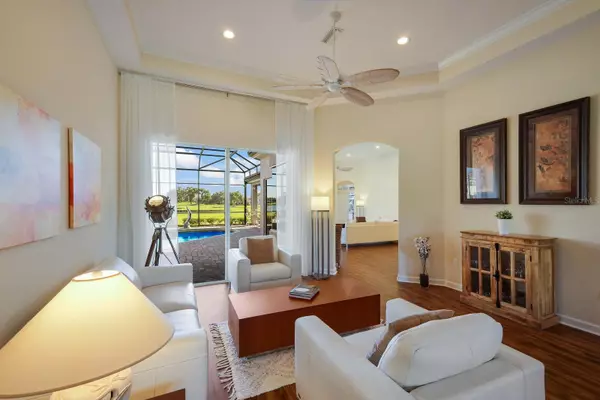$1,100,000
$1,150,000
4.3%For more information regarding the value of a property, please contact us for a free consultation.
3 Beds
3 Baths
2,878 SqFt
SOLD DATE : 12/18/2023
Key Details
Sold Price $1,100,000
Property Type Single Family Home
Sub Type Single Family Residence
Listing Status Sold
Purchase Type For Sale
Square Footage 2,878 sqft
Price per Sqft $382
Subdivision Laurel Oak Estates
MLS Listing ID A4586419
Sold Date 12/18/23
Bedrooms 3
Full Baths 3
Construction Status Inspections
HOA Fees $709/qua
HOA Y/N Yes
Originating Board Stellar MLS
Year Built 1997
Annual Tax Amount $5,773
Lot Size 0.370 Acres
Acres 0.37
Property Description
Wonderful golf and water views of the seventh hole on the Player course in Beautiful Laurel Oak Estates. This three bedroom three bath home is now available for sale. The property has a paver brick driveway, with a full two car garage as well as a golf cart garage. Newer vinyl flooring covers all of the living area as well as the two guest bedrooms. The office area shares the golf and water views and has plenty of room for a Murphy bed for additional guests if needed. The lanai offers paver bricks surface and a nice covered area for your dining and entertaining pleasure. Laurel Oak Country Club has two 18 hole golf courses and a wonderful tennis and pickleball courts. A separate membership is required.
Location
State FL
County Sarasota
Community Laurel Oak Estates
Zoning RE2
Rooms
Other Rooms Den/Library/Office, Family Room
Interior
Interior Features Attic Fan, Ceiling Fans(s), Central Vaccum, Crown Molding, Dry Bar, Eat-in Kitchen, High Ceilings, Living Room/Dining Room Combo, Open Floorplan, Solid Surface Counters, Solid Wood Cabinets, Split Bedroom, Walk-In Closet(s), Window Treatments
Heating Central, Electric
Cooling Central Air
Flooring Carpet, Ceramic Tile, Vinyl
Furnishings Negotiable
Fireplace false
Appliance Convection Oven, Dishwasher, Disposal, Dryer, Electric Water Heater, Freezer, Microwave, Range, Refrigerator, Washer, Wine Refrigerator
Laundry Inside, Laundry Room
Exterior
Exterior Feature Irrigation System, Private Mailbox, Rain Gutters, Sidewalk, Sliding Doors
Parking Features Golf Cart Garage
Garage Spaces 2.0
Pool Auto Cleaner, Fiber Optic Lighting, Gunite, In Ground, Lighting
Utilities Available BB/HS Internet Available, Cable Available, Electricity Connected, Phone Available, Propane, Sewer Connected, Sprinkler Well, Street Lights, Underground Utilities, Water Connected
Amenities Available Gated
Waterfront Description Lake
View Y/N 1
View Golf Course, Pool, Water
Roof Type Tile
Porch Covered, Deck, Enclosed, Screened
Attached Garage true
Garage true
Private Pool Yes
Building
Lot Description In County, Landscaped, On Golf Course, Sidewalk, Paved, Private
Entry Level One
Foundation Slab
Lot Size Range 1/4 to less than 1/2
Sewer Public Sewer
Water Public
Architectural Style Custom
Structure Type Block,Stucco
New Construction false
Construction Status Inspections
Schools
Elementary Schools Tatum Ridge Elementary
Middle Schools Mcintosh Middle
High Schools Sarasota High
Others
Pets Allowed Yes
HOA Fee Include Guard - 24 Hour,Escrow Reserves Fund,Management,Private Road
Senior Community No
Pet Size Extra Large (101+ Lbs.)
Ownership Fee Simple
Monthly Total Fees $709
Acceptable Financing Cash, Conventional
Membership Fee Required Required
Listing Terms Cash, Conventional
Num of Pet 2
Special Listing Condition None
Read Less Info
Want to know what your home might be worth? Contact us for a FREE valuation!

Our team is ready to help you sell your home for the highest possible price ASAP

© 2025 My Florida Regional MLS DBA Stellar MLS. All Rights Reserved.
Bought with PREMIER SOTHEBYS INTL REALTY
Find out why customers are choosing LPT Realty to meet their real estate needs





