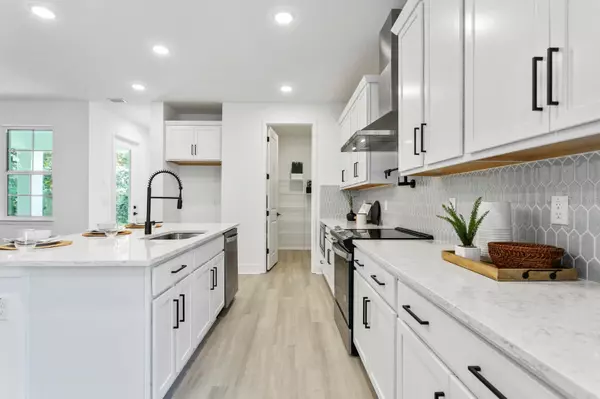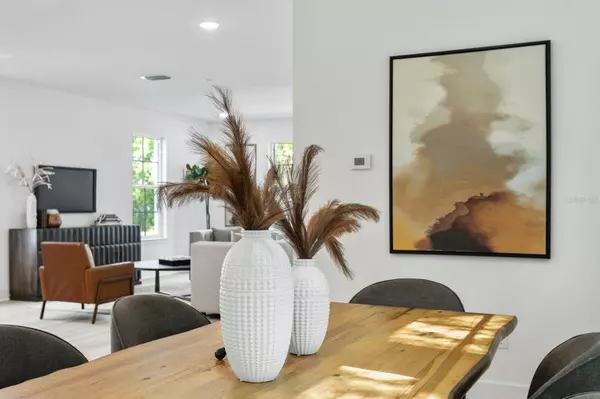$620,000
$649,900
4.6%For more information regarding the value of a property, please contact us for a free consultation.
3 Beds
3 Baths
2,232 SqFt
SOLD DATE : 12/21/2023
Key Details
Sold Price $620,000
Property Type Single Family Home
Sub Type Single Family Residence
Listing Status Sold
Purchase Type For Sale
Square Footage 2,232 sqft
Price per Sqft $277
Subdivision Alloy At Seminole Heights
MLS Listing ID T3473077
Sold Date 12/21/23
Bedrooms 3
Full Baths 2
Half Baths 1
HOA Y/N No
Originating Board Stellar MLS
Year Built 2023
Annual Tax Amount $9,099
Lot Size 9,583 Sqft
Acres 0.22
Property Description
Beautiful single-family home completed, and a 2-car DETACHED GARAGE CURRENTLY UNDER CONSTRUCTION. PROJECTED GARAGE COMPLETION IS OCTOBER 2023. Upon entry, enjoy the large open concept space that welcomes you into the living room, kitchen, and dining. Contemporary finishes include white cabinets with black hardware, marble-like quartz countertops, and decorative backsplash to the ceiling behind stainless steel hood. A modern black faucet and pot-filler complete this gorgeous gourmet style kitchen. A half bath is located on the first floor for additional convenience. Large pantry and plenty of storage under stairs. Spacious owner's suite with walk-in closet and master bath, and two secondary bedrooms along with another full bath are located past the loft area. The laundry room is also located on the second floor. Black accents extend throughout the home providing a cohesive and timeless design style.
Location
State FL
County Hillsborough
Community Alloy At Seminole Heights
Zoning A
Rooms
Other Rooms Formal Dining Room Separate, Formal Living Room Separate
Interior
Interior Features Kitchen/Family Room Combo, PrimaryBedroom Upstairs, Open Floorplan, Solid Surface Counters, Thermostat, Tray Ceiling(s), Walk-In Closet(s)
Heating Electric
Cooling Central Air
Flooring Carpet, Tile, Vinyl
Furnishings Unfurnished
Fireplace false
Appliance Dishwasher, Disposal, Electric Water Heater, Microwave, Range
Laundry Laundry Room
Exterior
Exterior Feature French Doors
Parking Features Garage Door Opener, Garage Faces Rear, Ground Level
Garage Spaces 2.0
Fence Wood
Utilities Available BB/HS Internet Available, Cable Available, Electricity Available, Sewer Connected
Roof Type Shingle
Porch Covered, Front Porch, Patio
Attached Garage false
Garage true
Private Pool No
Building
Lot Description City Limits, Paved
Story 2
Entry Level Two
Foundation Slab
Lot Size Range 0 to less than 1/4
Builder Name Onyx and East
Sewer Public Sewer
Water Public
Architectural Style Contemporary
Structure Type Block,Wood Frame
New Construction true
Schools
Elementary Schools Edison-Hb
Middle Schools Mclane-Hb
High Schools Middleton-Hb
Others
Senior Community No
Ownership Fee Simple
Acceptable Financing Cash, Conventional, FHA, VA Loan
Listing Terms Cash, Conventional, FHA, VA Loan
Special Listing Condition None
Read Less Info
Want to know what your home might be worth? Contact us for a FREE valuation!

Our team is ready to help you sell your home for the highest possible price ASAP

© 2025 My Florida Regional MLS DBA Stellar MLS. All Rights Reserved.
Bought with COMPASS FLORIDA LLC
Find out why customers are choosing LPT Realty to meet their real estate needs





