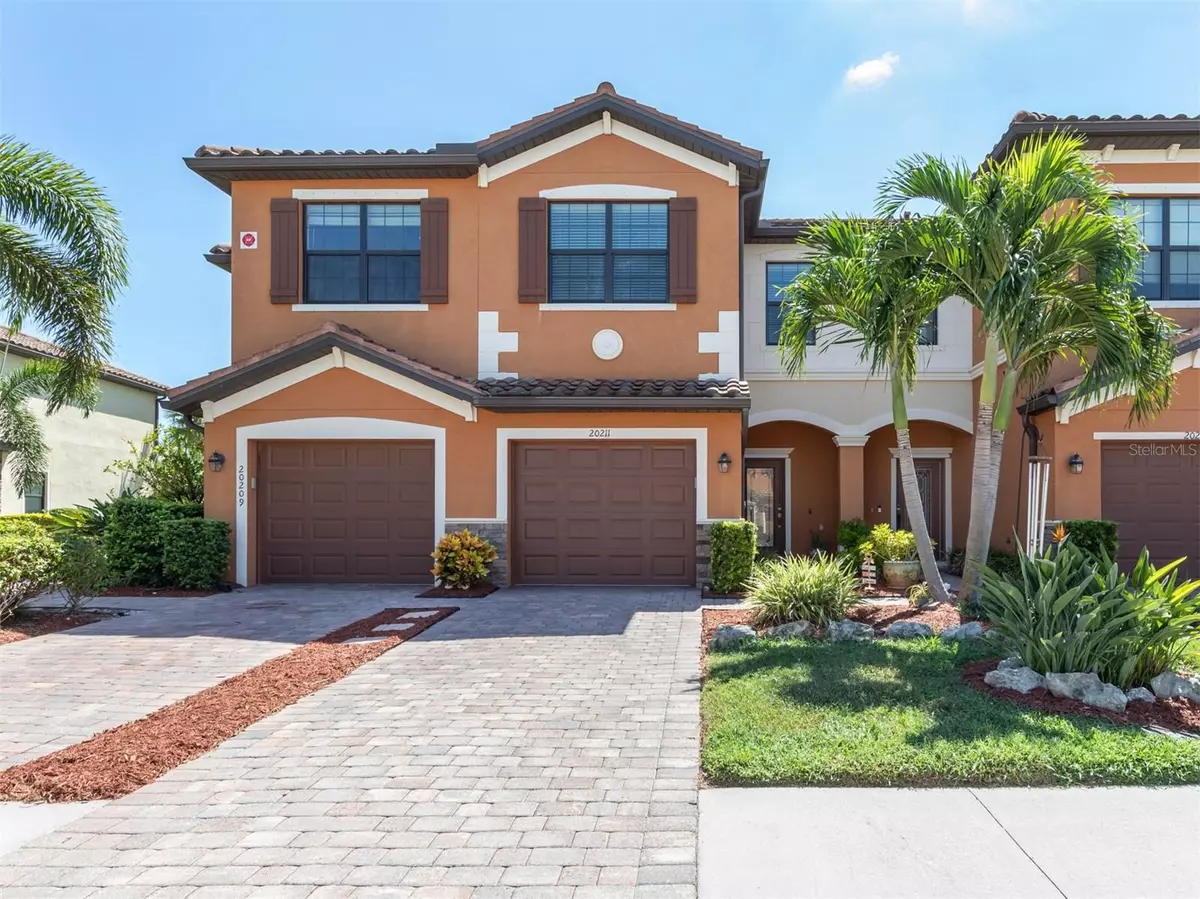$362,500
$364,900
0.7%For more information regarding the value of a property, please contact us for a free consultation.
3 Beds
3 Baths
1,949 SqFt
SOLD DATE : 12/22/2023
Key Details
Sold Price $362,500
Property Type Townhouse
Sub Type Townhouse
Listing Status Sold
Purchase Type For Sale
Square Footage 1,949 sqft
Price per Sqft $185
Subdivision Gran Paradiso, Twnhms 1A
MLS Listing ID N6127663
Sold Date 12/22/23
Bedrooms 3
Full Baths 2
Half Baths 1
Construction Status Financing,Inspections
HOA Fees $220/qua
HOA Y/N Yes
Originating Board Stellar MLS
Year Built 2017
Annual Tax Amount $4,019
Lot Size 2,613 Sqft
Acres 0.06
Property Description
***THE SELLER IS HIGHLY MOTIVATED AND WELCOMES ALL OFFERS FOR CONSIDERATION*** Welcome to your Florida dream home in Gran Paradiso, Wellen Park! This beautifully maintained Berkly model townhome offers a serene Lanai with captivating long-water views, perfect for relaxing. Situated on a lot with beautifully designed landscaping, this townhome features 3 bedrooms and 2.5 baths. Step inside the spotless-clean first level, adorned with tile throughout the first floor and granite countertops in the kitchen. Enjoy the stunning view on the rear Lanai with an upgraded slate floor which also includes an electronic hurricane screen, one-car garage with overhead safe racks for storage, and a private driveway. The second level boasts upgraded water resistant laminate flooring, three bedrooms, with the expansive Master bedroom, a private bath with stone top split-sinks, walk-in shower, and two walk-in closets. The other two bedrooms are nestled away on the far side of the townhome, along with the second full bath.
The builder upgrades and custom additions enhance the home's appeal, including crown molding throughout the first level and Master bedroom, stainless steel appliances with a stylish tile backsplash in the kitchen and custom upgraded stacking ledger stone on breakfast bar. Stay comfortable with ceiling fans in the great room, lanai and all bedrooms, along with adjustable lighting. The HOA fee covers maintenance and landscaping, Gran Paradiso amenities, hi-speed internet, and robust cable TV. Enjoy the resort-style community with over 1,000 acres, miles of trails, an expansive resort pool, gym, gated entries, security, clubhouse, tennis & pickleball courts, and a variety of fun activities. This prime location offers easy access to the beach, the Atlanta Braves stadium, and the new Wellen Park downtown, making it a sought-after destination in the Southwest Sarasota County region. Embrace the Florida lifestyle and all the beauty this home has to offer. Don't forget to check out the Virtual Tour link for more pictures and descriptions!
Location
State FL
County Sarasota
Community Gran Paradiso, Twnhms 1A
Zoning V
Interior
Interior Features Built-in Features, Ceiling Fans(s), Crown Molding, Eat-in Kitchen, Kitchen/Family Room Combo, Living Room/Dining Room Combo, Open Floorplan, Pest Guard System, PrimaryBedroom Upstairs, Stone Counters, Thermostat, Walk-In Closet(s), Window Treatments
Heating Electric, Heat Pump
Cooling Central Air
Flooring Tile
Fireplace false
Appliance Dishwasher, Disposal, Dryer, Electric Water Heater, Microwave, Range, Refrigerator, Washer
Exterior
Exterior Feature Hurricane Shutters, Irrigation System, Sidewalk, Sliding Doors, Storage
Parking Features Driveway, Garage Door Opener, Ground Level
Garage Spaces 1.0
Community Features Association Recreation - Owned, Clubhouse, Community Mailbox, Deed Restrictions, Fishing, Fitness Center, Gated Community - Guard, Golf Carts OK, Lake, Playground, Pool, Sidewalks, Special Community Restrictions, Tennis Courts
Utilities Available BB/HS Internet Available, Cable Connected, Electricity Connected, Fire Hydrant, Phone Available, Sewer Connected, Sprinkler Recycled, Street Lights, Underground Utilities, Water Connected
Waterfront Description Lake
View Y/N 1
Roof Type Tile
Porch Covered, Enclosed, Screened
Attached Garage true
Garage true
Private Pool No
Building
Lot Description Landscaped, Level, Sidewalk
Story 2
Entry Level Two
Foundation Slab
Lot Size Range 0 to less than 1/4
Builder Name Lennar
Sewer Public Sewer
Water Public
Architectural Style Florida, Mediterranean
Structure Type Block,Concrete,Stone,Stucco
New Construction false
Construction Status Financing,Inspections
Schools
Elementary Schools Taylor Ranch Elementary
Middle Schools Venice Area Middle
High Schools Venice Senior High
Others
Pets Allowed Breed Restrictions, Yes
HOA Fee Include Cable TV,Common Area Taxes,Pool,Escrow Reserves Fund,Insurance,Internet,Maintenance Structure,Maintenance Grounds,Management,Pest Control,Pool,Recreational Facilities,Security
Senior Community No
Ownership Fee Simple
Monthly Total Fees $463
Acceptable Financing Cash, Conventional, FHA, VA Loan
Membership Fee Required Required
Listing Terms Cash, Conventional, FHA, VA Loan
Special Listing Condition None
Read Less Info
Want to know what your home might be worth? Contact us for a FREE valuation!

Our team is ready to help you sell your home for the highest possible price ASAP

© 2025 My Florida Regional MLS DBA Stellar MLS. All Rights Reserved.
Bought with CENTURY 21 INTEGRA
Find out why customers are choosing LPT Realty to meet their real estate needs





