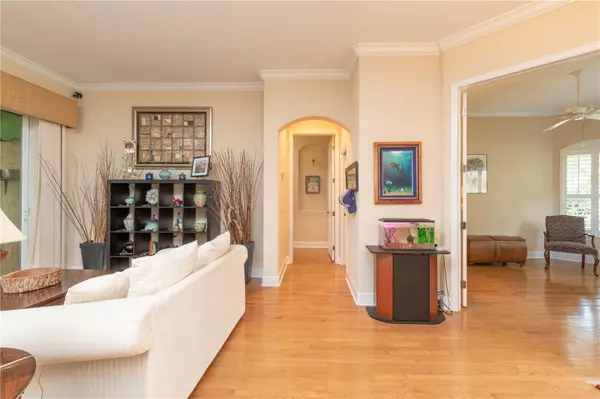$450,000
$450,000
For more information regarding the value of a property, please contact us for a free consultation.
4 Beds
4 Baths
2,915 SqFt
SOLD DATE : 12/24/2023
Key Details
Sold Price $450,000
Property Type Single Family Home
Sub Type Single Family Residence
Listing Status Sold
Purchase Type For Sale
Square Footage 2,915 sqft
Price per Sqft $154
Subdivision Pristine Place Phase 4
MLS Listing ID T3470562
Sold Date 12/24/23
Bedrooms 4
Full Baths 3
Half Baths 1
HOA Fees $65/qua
HOA Y/N Yes
Originating Board Stellar MLS
Year Built 2006
Annual Tax Amount $3,555
Lot Size 0.300 Acres
Acres 0.3
Property Description
MOTIVATED SELLER! Welcome to the epitome of luxury living in this exquisite 4-bedroom, 3.5-bathroom estate, nestled on a serene cul-de-sac within the gorgeous community of Pristine Place. With a 3-car garage, wooden flooring, plantation shutters, crown molding, real hardwood flooring, and an irrigation well this home exudes elegance and convenience at every turn. As you step through the grand entrance into the tiled foyer, your senses are immediately captivated by the sheer beauty that lies within. The formal living room, with its large sliding glass doors leading to the fully screened lanai, offers a picturesque view that greets you upon arrival. To the right, a den/office awaits your creative endeavors, while to the left, the formal dining room beckons for lavish dinner parties. Prepare to be enchanted by the heart of this home: the stunning kitchen. Adorned with granite countertops, real wood cabinets, and stainless steel appliances, this culinary haven is a chef's dream. A wall-mounted oven, microwave, glass cooktop, center island, breakfast bar, and a generously sized pantry with a shelving system ensure that functionality meets aesthetic appeal in this gourmet space. The home boasts a thoughtful split floor plan, affording the master suite the utmost in privacy. Tray ceilings, crowned with exquisite molding, grace the master bedroom, where real wooden flooring lends an air of sophistication. Two walk-in closets, access to the lanai, and a fully tiled ensuite bathroom complete with a garden tub, walk-in shower enclosed in glass, dual sinks with granite countertops, and a separate commode closet, redefine luxury living. Just outside the master you will also find the half bathroom that features a vanity and commode. A second master suite, strategically located at the rear of the home, continues the theme of opulence with real wood flooring, a spacious closet, and an ensuite bathroom featuring fully tiled floors, dual sinks, granite countertops, a garden tub, and a tiled walk-in shower enclosed by elegant glass doors. Two additional guest bedrooms and a guest bathroom are thoughtfully positioned, ensuring comfort and convenience for family and friends. These bedrooms feature wooden flooring, ample closet space, and ceiling fans. The guest bathroom boasts tile flooring, a tub/shower combo, and a vanity with granite countertops.The expansive living room, adjacent to the kitchen, serves as the heart of this home, offering generous space for entertaining, an offset nook, and access to the lanai. A large indoor laundry room provides ultimate convenience, and nearest it you will find the three-car garage. Outside, a fenced backyard and fire pit invite you to host memorable gatherings while enjoying the utmost privacy. And, as a resident of Pristine Place, you'll have access to an array of amenities, including a fitness center, swimming pool, playground, and more. Centrally located near most shopping destinations, this home offers the ultimate in luxury living, combining elegance, privacy, and convenience. Don't miss the opportunity to make this dream residence your own. Schedule a private tour today! Ask for the features list and experience the pinnacle of luxury living in person. Ensure you view the 3D tour found on Zillow.
Location
State FL
County Hernando
Community Pristine Place Phase 4
Zoning PDP
Interior
Interior Features Ceiling Fans(s), High Ceilings, Primary Bedroom Main Floor, Open Floorplan, Stone Counters
Heating Central
Cooling Central Air
Flooring Tile, Wood
Fireplace false
Appliance Dishwasher, Microwave, Range, Refrigerator
Exterior
Exterior Feature Irrigation System, Other
Garage Spaces 3.0
Community Features Clubhouse, Deed Restrictions, Fitness Center, Gated Community - No Guard, Pool
Utilities Available Cable Available, Electricity Available, Sprinkler Well
Roof Type Shingle
Attached Garage true
Garage true
Private Pool No
Building
Entry Level One
Foundation Slab
Lot Size Range 1/4 to less than 1/2
Sewer Public Sewer
Water Public
Structure Type Block,Stucco
New Construction false
Schools
Elementary Schools Pine Grove Elementary School
Middle Schools West Hernando Middle School
High Schools Central High School
Others
Pets Allowed Yes
Senior Community No
Ownership Fee Simple
Monthly Total Fees $65
Acceptable Financing Cash, Conventional, FHA, VA Loan
Membership Fee Required Required
Listing Terms Cash, Conventional, FHA, VA Loan
Special Listing Condition None
Read Less Info
Want to know what your home might be worth? Contact us for a FREE valuation!

Our team is ready to help you sell your home for the highest possible price ASAP

© 2025 My Florida Regional MLS DBA Stellar MLS. All Rights Reserved.
Bought with BHHS FLORIDA PROPERTIES GROUP
Find out why customers are choosing LPT Realty to meet their real estate needs





