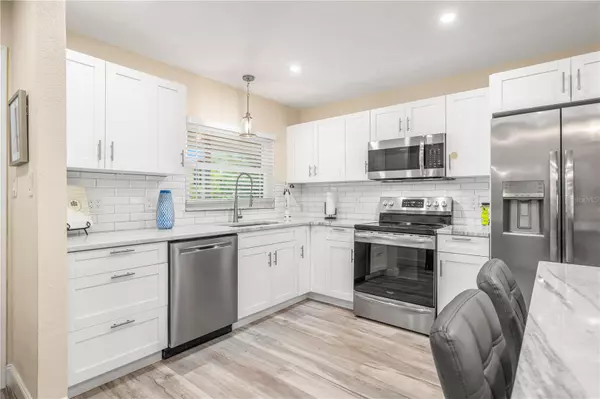$264,500
$262,500
0.8%For more information regarding the value of a property, please contact us for a free consultation.
2 Beds
2 Baths
1,110 SqFt
SOLD DATE : 01/02/2024
Key Details
Sold Price $264,500
Property Type Condo
Sub Type Condominium
Listing Status Sold
Purchase Type For Sale
Square Footage 1,110 sqft
Price per Sqft $238
Subdivision Carrollwood Place A Condominiu
MLS Listing ID T3484221
Sold Date 01/02/24
Bedrooms 2
Full Baths 2
Condo Fees $338
HOA Y/N No
Originating Board Stellar MLS
Year Built 1982
Annual Tax Amount $3,098
Lot Size 4.000 Acres
Acres 4.0
Property Description
Location. Location. Location. This highly sought-after Carrollwood Place Condominium Community is in a prime location of Original Carrollwood. Welcome home to your thoroughly high-end remodel and spacious condominium. Upon entering, you are greeted with a large open floorplan, including a spacious kitchen, Kitchen Island, and breakfast bar that opens to the dining space with a wet/coffee/juice bar and living room with sliders. Large master bedroom with large double closets, floor-to-ceiling linen closet with built-in shelving, and ensuite bathroom. The master and guest bathrooms have cast iron tubs with showers. The second bedroom is across the hall and is used as an in-home office/guest bedroom. Large covered, screened (2022) + tile floor (2022) lanai. The attic is located in the laundry room and has extra storage space. Roof 2021 (replacement and maintenance via the HOA) Double-Paned Insulated Windows and Sliders 2021 HVAC 2018 (Handler, Condenser+ Thermostat). All NEW in 2022: New Water Heater 2017 Remodeled Kitchen Remodeled Throughout New LED Lighting + Ceiling Fans (Interior + Exterior Throughout), Laminate Wood Like Flooring Throughout the Living Space, appliance cabinets (Full Overlay Doors and Drawers, Soft Close Dovetail Doors, and Drawers) - Kitchen, Island + Wet bar/Coffee/Juice Bar, Bathroom (2) Vanities + Wet Bar/Coffee/Juice Bar (Sink and Mirrors) Granite Countertops (Level III) Throughout Kitchen Subway Tile Backsplash, Stainless Steel Stove, Refrigerator, Dishwasher, Washer + Dryer Sinks (Kitchen, Wet Bar/Coffee/Juice Bar, Bathrooms) Ceiling Fans - Interior + Exterior Screened Covered Lanai Tile Flooring + Vanities - Bathrooms (Master + Guest), Covered Lanai, Laundry Room Toilets (2) Attic Plywood Flooring for Extra Storage Space Laundry Room Shelving Interior Paint Throughout the Dining Room Chandelier, Pendulum Lights Above Kitchen Island + Sink, Full Barn Style Sink + Moen Hardware.
Community Heated Pool (Resurfaced In 2022) + Paved Deck is just steps away. HOA covers water, trash, and sewer. 1 assigned parking space right In front and plenty of guest parking. This gated and meticulously maintained dog-friendly community. It is centrally located and within walking distance to Publix, dining, shopping, gym, and nightlife. One minute from N. Dale Mabry Hwy., 5 minutes from the Veterans Expressway, and 10 minutes from Raymond James Stadium. 15 minutes to downtown Tampa, Armature Works/Riverwalk, Amalie Arena, Sparkman's Wharf, Busch Gardens, St. Joseph's Memorial Hospital, Tampa International Airport, Citrus Park + International Mall, and 20 minutes from I-275 USF Moffit + Mosl. Rare find - hurry fast and submit an offer before it's one.
Location
State FL
County Hillsborough
Community Carrollwood Place A Condominiu
Zoning RMC-20
Interior
Interior Features Eat-in Kitchen, Window Treatments
Heating Electric
Cooling Central Air
Flooring Ceramic Tile, Laminate, Vinyl
Fireplace false
Appliance Dishwasher, Microwave, Range, Refrigerator
Laundry Laundry Room
Exterior
Exterior Feature Balcony, Sliding Doors
Parking Features Assigned
Fence Masonry, Vinyl
Pool Deck, Gunite, Heated, In Ground, Lighting
Community Features Community Mailbox, Gated Community - No Guard, Pool
Utilities Available BB/HS Internet Available, Cable Available, Electricity Connected, Fiber Optics, Sewer Connected, Water Connected
Amenities Available Pool
View Garden, Pool
Roof Type Shingle
Porch Covered, Rear Porch, Screened
Attached Garage false
Garage false
Private Pool No
Building
Lot Description In County, Landscaped, Level, Paved, Private
Story 1
Entry Level One
Foundation Concrete Perimeter
Sewer Public Sewer
Water Public
Architectural Style Contemporary
Structure Type Concrete,Stucco
New Construction false
Schools
Elementary Schools Carrollwood-Hb
Middle Schools Adams-Hb
High Schools Chamberlain-Hb
Others
Pets Allowed Breed Restrictions, Cats OK, Size Limit
HOA Fee Include Pool,Escrow Reserves Fund,Maintenance Structure,Maintenance Grounds,Pool,Private Road,Sewer,Trash
Senior Community No
Pet Size Medium (36-60 Lbs.)
Ownership Condominium
Monthly Total Fees $338
Acceptable Financing Cash, Conventional
Membership Fee Required Required
Listing Terms Cash, Conventional
Special Listing Condition None
Read Less Info
Want to know what your home might be worth? Contact us for a FREE valuation!

Our team is ready to help you sell your home for the highest possible price ASAP

© 2025 My Florida Regional MLS DBA Stellar MLS. All Rights Reserved.
Bought with MIHARA & ASSOCIATES INC.
Find out why customers are choosing LPT Realty to meet their real estate needs





