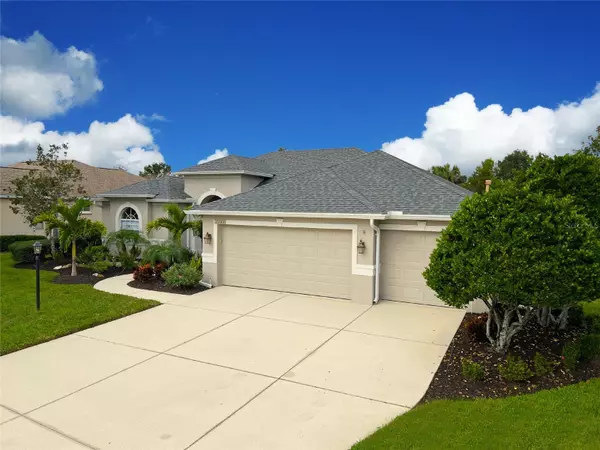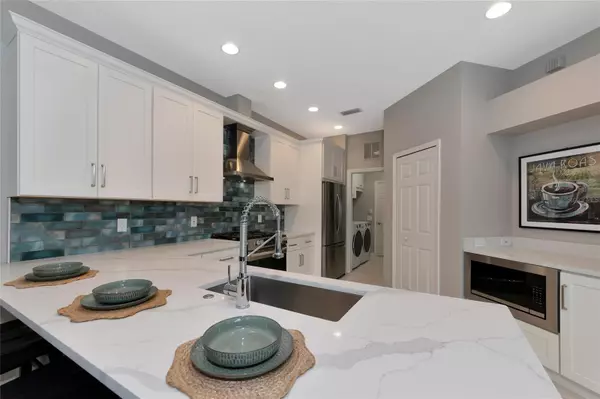$795,000
$809,900
1.8%For more information regarding the value of a property, please contact us for a free consultation.
4 Beds
3 Baths
2,330 SqFt
SOLD DATE : 01/24/2024
Key Details
Sold Price $795,000
Property Type Single Family Home
Sub Type Single Family Residence
Listing Status Sold
Purchase Type For Sale
Square Footage 2,330 sqft
Price per Sqft $341
Subdivision Riverwalk Village Subphase E
MLS Listing ID A4582228
Sold Date 01/24/24
Bedrooms 4
Full Baths 3
Construction Status Inspections
HOA Fees $7/ann
HOA Y/N Yes
Originating Board Stellar MLS
Year Built 2000
Annual Tax Amount $6,055
Lot Size 0.260 Acres
Acres 0.26
Property Description
Mid-listing renovation complete! New kitchen to include white solid-wood cabinetry w/soft close drawers & doors, Calcutta quartz counters, pro-grade pull down faucet, designer tile backsplash, stainless steel vented hood, re-designed coffee bar, and stainless steel built-in microwave. New master bath to include solid wood cabinetry w/soft close drawers & doors, new faucets, Calcutta quartz counters, tiled walk-in shower w/ herringbone-designed floor, new tile surround for jetted tub and new toilet. Two new guest bathrooms to include solid-wood cabinetry w/soft close drawers & doors, Calcutta quartz counters, new faucets, and new toilets.
Discover the pinnacle of move-in ready luxury living in this exquisite 4-bedroom, 3-bathroom masterpiece tucked away in the highly sought-after Riverwalk Oaks section of Lakewood Ranch. Ideally situated just moments from the vibrant shopping and dining destinations of Lakewood Ranch Main Street, Waterside, and University Town Center, this impeccably maintained home harmoniously combines elegance, seclusion, and modern conveniences. Immaculately kept, gently-used with just two owners, this home can be lived in straightaway without the need for immediate renovations. A new roof and gutters, installed in 2022, provide peace of mind, while the natural gas range and water heater deliver efficiency and convenience. The pool, a true centerpiece, has undergone a modern transformation with a Pebble-Tec surface and a 2021 pool heater. Additional enhancements include a freshly repainted pool cage and re-screening, a whole-house vacuum system, AC and air handler with humidity control (2016), new kitchen appliances (2020), and new light gray paint inside and out.
Step inside to experience a world of comfort and sophistication within the thoughtfully designed open and split floor plan that prioritizes privacy for all. The expansive owner's suite exudes opulence, featuring an expansive bathroom, not one but two walk-in closets, and ample space to craft your personal sanctuary. Three additional generously-proportioned bedrooms and two full baths provide abundant accommodation for your family and guests.
Indulge in the ultimate outdoor oasis, as sliding glass doors seamlessly unite the indoors with your private tropical paradise. The sprawling pool area, surrounded by luscious foliage, sets the stage for unforgettable outdoor gatherings and serene relaxation. Immerse yourself in the refreshing waters of the generously-sized pool or bask in the warm embrace of the sun while being enveloped with privacy—a peaceful retreat right in your own backyard.
The Riverwalk Oaks community offers the added benefit of a minimal annual HOA fee and spacious lots that grant you the luxury of generous spacing between neighbors. This residence, situated on a commanding 0.26-acre lot, is perfectly complemented by its serene backdrop of mature trees and the absence of rear neighbors, with a permanent preserve area. Flood Zone X, with no need for extra flood insurance.
This extraordinary Lee Wetherington-built residence stands as a testament to refined living and contemporary comfort, offering a fusion of enduring design and modern amenities. Don't let this rare opportunity slip through your fingers—make this meticulously maintained and renovated property your own today.
Location
State FL
County Manatee
Community Riverwalk Village Subphase E
Zoning PDR/WPE/
Interior
Interior Features Ceiling Fans(s), Central Vaccum, Crown Molding, Eat-in Kitchen, High Ceilings, Primary Bedroom Main Floor, Open Floorplan, Walk-In Closet(s)
Heating Electric
Cooling Central Air
Flooring Carpet, Ceramic Tile, Luxury Vinyl
Fireplace false
Appliance Dishwasher, Disposal, Dryer, Gas Water Heater, Microwave, Range, Refrigerator, Washer
Exterior
Exterior Feature French Doors, Irrigation System, Lighting, Rain Gutters, Sliding Doors
Garage Spaces 3.0
Pool Heated, In Ground, Salt Water
Utilities Available Electricity Connected, Natural Gas Connected
Roof Type Shingle
Attached Garage true
Garage true
Private Pool Yes
Building
Story 1
Entry Level One
Foundation Slab
Lot Size Range 1/4 to less than 1/2
Builder Name Lee Wetherington
Sewer Public Sewer
Water Public
Architectural Style Florida
Structure Type Block,Stucco
New Construction false
Construction Status Inspections
Others
Pets Allowed Yes
Senior Community No
Ownership Fee Simple
Monthly Total Fees $7
Acceptable Financing Cash, Conventional, VA Loan
Membership Fee Required Required
Listing Terms Cash, Conventional, VA Loan
Special Listing Condition None
Read Less Info
Want to know what your home might be worth? Contact us for a FREE valuation!

Our team is ready to help you sell your home for the highest possible price ASAP

© 2025 My Florida Regional MLS DBA Stellar MLS. All Rights Reserved.
Bought with LIVING VOGUE LLC
Find out why customers are choosing LPT Realty to meet their real estate needs





