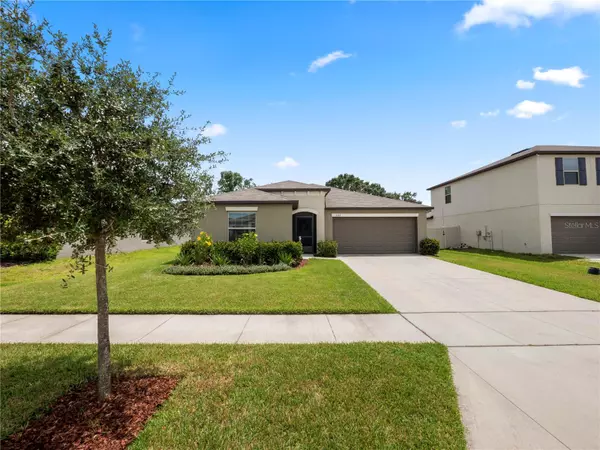$353,000
$351,500
0.4%For more information regarding the value of a property, please contact us for a free consultation.
4 Beds
2 Baths
1,939 SqFt
SOLD DATE : 01/31/2024
Key Details
Sold Price $353,000
Property Type Single Family Home
Sub Type Single Family Residence
Listing Status Sold
Purchase Type For Sale
Square Footage 1,939 sqft
Price per Sqft $182
Subdivision Riverstone Ph 1
MLS Listing ID A4579925
Sold Date 01/31/24
Bedrooms 4
Full Baths 2
HOA Fees $10/ann
HOA Y/N Yes
Originating Board Stellar MLS
Year Built 2020
Annual Tax Amount $4,954
Lot Size 6,969 Sqft
Acres 0.16
Property Description
**OPEN HOUSE FOR 12/10 HAS BEEN CANCELLED** Welcome home to this spacious 2020 built Hartford model by Lennar. Located in the highly desirable community of Riverstone. This lovely home features 4 spacious bedrooms and 2 full bathrooms. With just under 2,000 sf. of heated living space this open concept floor plan flows great. The heart of the home is the large kitchen with a built in island, walk in pantry, and designated dinning area that overlook the large living room. The large master suite is located just off the living room and features a large walk in closet and generous sized bathroom with dual vanity sinks. The additional 3 bedrooms and bathroom are located towards the front left side of the home giving ample space for all. The home does offer a laundry room/mud room just off the garage entry door also central to the home. The back yard of this home is private and partially fenced with PVC fencing. Riverstone has something to offer everyone with their resort style amenities that include: 2 Resort style pools, Playgrounds, dog park, walking trails, and clubhouse. Riverstone is conveniently located just off of Interstate 4 and County Line Rd. making it very accessible for almost any commute towards Tampa or Orlando. This home is also very close to Lakeside Village for all your shopping and dinning needs! Schedule a showing today.
Location
State FL
County Polk
Community Riverstone Ph 1
Interior
Interior Features Eat-in Kitchen, High Ceilings, Living Room/Dining Room Combo, Open Floorplan, Solid Wood Cabinets, Split Bedroom, Thermostat
Heating Central
Cooling Central Air
Flooring Carpet, Ceramic Tile
Fireplace false
Appliance Dishwasher, Microwave, Range, Refrigerator
Exterior
Exterior Feature Sidewalk
Garage Spaces 2.0
Community Features Dog Park, Park, Playground, Pool
Utilities Available Cable Available, Electricity Connected, Public, Water Connected
Amenities Available Playground, Pool
Roof Type Shingle
Attached Garage true
Garage true
Private Pool No
Building
Lot Description Landscaped, Paved
Story 1
Entry Level One
Foundation Slab
Lot Size Range 0 to less than 1/4
Builder Name Lennar
Sewer Public Sewer
Water Public
Structure Type Block,Stucco
New Construction false
Others
Pets Allowed Yes
HOA Fee Include Pool,Pool,Private Road
Senior Community No
Ownership Fee Simple
Monthly Total Fees $10
Acceptable Financing Cash, Conventional, FHA, VA Loan
Membership Fee Required Required
Listing Terms Cash, Conventional, FHA, VA Loan
Special Listing Condition None
Read Less Info
Want to know what your home might be worth? Contact us for a FREE valuation!

Our team is ready to help you sell your home for the highest possible price ASAP

© 2025 My Florida Regional MLS DBA Stellar MLS. All Rights Reserved.
Bought with LIFESTYLE INTERNATIONAL REALTY
Find out why customers are choosing LPT Realty to meet their real estate needs





