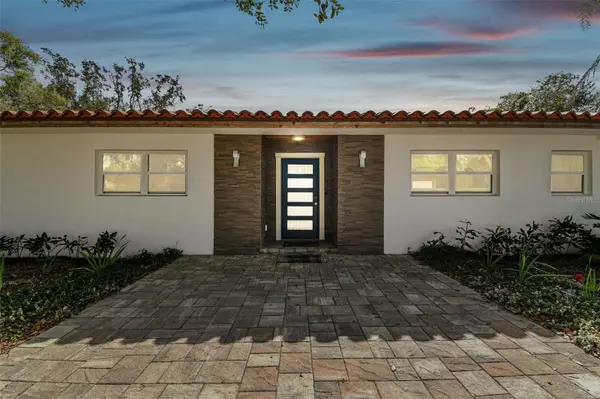$580,000
$595,000
2.5%For more information regarding the value of a property, please contact us for a free consultation.
3 Beds
3 Baths
1,984 SqFt
SOLD DATE : 02/20/2024
Key Details
Sold Price $580,000
Property Type Single Family Home
Sub Type Single Family Residence
Listing Status Sold
Purchase Type For Sale
Square Footage 1,984 sqft
Price per Sqft $292
Subdivision Royal Crest Estates Unit 1
MLS Listing ID T3476061
Sold Date 02/20/24
Bedrooms 3
Full Baths 3
HOA Y/N No
Originating Board Stellar MLS
Year Built 1965
Annual Tax Amount $6,569
Lot Size 0.420 Acres
Acres 0.42
Lot Dimensions 123x148
Property Description
At 617 Royal Crest Drive, Brandon, FL you aren't just buying a home, you are purchasing a lifestyle! This 3-bedroom, 3-bathroom home captures the lifestyle families move to Florida to experience. This 1984 sqft home offers a spa-like pool, plenty of backyard living with a gazebo, outdoor kitchen, mature tree with two hammocks, zeroscape garden, just the perfect home to make memories with family and friends.
The home offers tiled roofing with an updated HVAC system both completed in 2020. The naturally well-lit kitchen has been updated with a gorgeous oversized island with marble countertop, paired with wooden and glass cabinets for plenty of storage, a sleek gold faucet over a farmhouse sink, wine refrigerator, stainless appliances, all highlighted by artistic lighting fixtures brings the aesthetic appeal to the kitchen.
The large living room with its quaint fireplace, allows the chef to interact with family and friends while cooking and entertaining, to enjoy a beautiful view of the pool and large backyard through the expansive sliding glass doors.
Let's step through the sliding glass door for a minute onto the covered back porch with wood underlay and ceiling fans, to give your guests some refreshments as they swim in the crisp pebble-tiled pool surrounded by cool stone flooring. The pool has a shallow area for younger family and a larger area with more depth for advanced swimmers. While some of your guests are swimming, others may run to the scent of freshly grilled burgers, hotdogs and charred vegetables for a quick bite at the covered outdoor kitchen, while other guests who prefer a slower pace may be found escaping to read their favourite book or take a relaxing nap in the large hammock under a tall matured tree in the backyard, basking in the Floridian sun. For that guest who wants to be a part of the fun but also catch up on some work, a gazebo fitted with A/C and wooden floors for a potential serene office space overlooking the pool is the place to be.
Get away into the spacious primary bedroom with its cool wood flooring and large walk-in closet for your dream wardrobe. The large en suite bathroom has dual sinks and enough counter space and storage to keep everyone happy. The enormous window provides privacy and the warmth of sunlight as you soap in your spa-style free-standing tub or take advantage of your standing shower. Take a quiet trip outside through your private sliding door leading to your own area of the yard or access the backyard to join the family.
Secondary bedrooms 2 (en suite) & 3 (non en suite) have luxury marble tiled bathrooms with granite countertops, a single sink, plenty of cabinet storage, open linen storage, a standing shower and separate access to the backyard.
The attached 2-car garage has direct access to the kitchen. The driveway has a capacity for 4 cars. The Washer & dryer are located in the garage with plenty of storage. The home also comes with an automated side gate that leads to the backyard.
With no HOA and its great location, you can park your boat or RV with no restrictions. Located in Brandon, a short 15-minute drive to the Brandon mall, 30 minutes from Busch Gardens Theme Park and Adventure Island, 20 minutes from Hard Rock Cafe, proximity to restaurants, furniture stores, hospital, doctor offices, various parks and much more.
Location
State FL
County Hillsborough
Community Royal Crest Estates Unit 1
Zoning RSC-6
Rooms
Other Rooms Attic, Den/Library/Office, Formal Dining Room Separate, Formal Living Room Separate, Media Room, Storage Rooms
Interior
Interior Features Ceiling Fans(s), Crown Molding, Eat-in Kitchen, Open Floorplan, Primary Bedroom Main Floor, Solid Surface Counters, Solid Wood Cabinets, Thermostat, Walk-In Closet(s), Window Treatments
Heating Central
Cooling Central Air
Flooring Marble, Wood
Fireplaces Type Living Room
Fireplace true
Appliance Built-In Oven, Cooktop, Dishwasher, Disposal, Microwave, Other, Range Hood, Refrigerator, Wine Refrigerator
Laundry In Garage, Laundry Closet, Laundry Room
Exterior
Exterior Feature Garden, Private Mailbox, Rain Gutters, Sidewalk
Parking Features Boat, Covered, Curb Parking, Driveway, Garage Door Opener, Open
Garage Spaces 2.0
Fence Fenced, Vinyl
Pool Gunite, In Ground, Lighting
Utilities Available Cable Available, Electricity Available, Sewer Available, Street Lights, Water Available
Roof Type Tile
Porch Rear Porch
Attached Garage true
Garage true
Private Pool Yes
Building
Lot Description Corner Lot, Paved
Story 1
Entry Level One
Foundation Slab
Lot Size Range 1/4 to less than 1/2
Sewer Septic Tank
Water Public
Architectural Style Contemporary
Structure Type Block,Stucco
New Construction false
Schools
Elementary Schools Kingswood-Hb
Middle Schools Rodgers-Hb
High Schools Brandon-Hb
Others
Pets Allowed Yes
Senior Community No
Ownership Fee Simple
Acceptable Financing Cash, Conventional, FHA, VA Loan
Membership Fee Required None
Listing Terms Cash, Conventional, FHA, VA Loan
Special Listing Condition None
Read Less Info
Want to know what your home might be worth? Contact us for a FREE valuation!

Our team is ready to help you sell your home for the highest possible price ASAP

© 2025 My Florida Regional MLS DBA Stellar MLS. All Rights Reserved.
Bought with BLAKE REAL ESTATE INC
Find out why customers are choosing LPT Realty to meet their real estate needs





