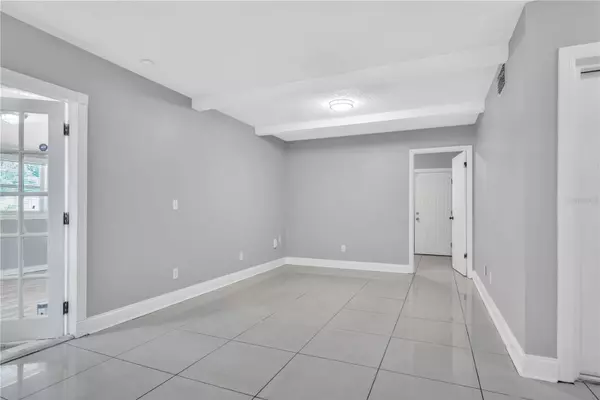$475,000
$489,900
3.0%For more information regarding the value of a property, please contact us for a free consultation.
4 Beds
3 Baths
2,414 SqFt
SOLD DATE : 02/28/2024
Key Details
Sold Price $475,000
Property Type Single Family Home
Sub Type Single Family Residence
Listing Status Sold
Purchase Type For Sale
Square Footage 2,414 sqft
Price per Sqft $196
Subdivision 09C | Town'N Country Park Section 9 Unit No 11
MLS Listing ID U8215667
Sold Date 02/28/24
Bedrooms 4
Full Baths 2
Half Baths 1
HOA Y/N No
Originating Board Stellar MLS
Year Built 1975
Annual Tax Amount $6,414
Lot Size 7,840 Sqft
Acres 0.18
Property Description
This remodeled 4-bedroom, 2.5-bathroom home boasts a 2-car garage and an inviting open floor plan, offering over 2400 square feet of living space. Step inside to discover a professionally designed kitchen featuring brand new custom cabinets, sleek granite countertops, a modern backsplash, and state-of-the-art stainless steel appliances. The main living areas showcase new ceramic tile flooring, and vinyl graces the bedrooms. Outside, bask in the Florida sun by your very own sparkling swimming pool or host a delightful Sunday backyard barbecue. This home is situated on a spacious lot in a fantastic neighborhood, conveniently located in Tampa just off W Waters Ave and Hanley Rd. It's in close proximity to schools, shopping centers, dining options, and offers easy access to the Veterans Expressway and more.
Water Heater 2016, AC 2016, Pool Pump and Chlorinator 2022.
Location
State FL
County Hillsborough
Community 09C | Town'N Country Park Section 9 Unit No 11
Zoning RSC-6
Interior
Interior Features Attic Fan, Skylight(s), Thermostat
Heating Central, Electric
Cooling Central Air
Flooring Carpet, Ceramic Tile, Vinyl
Fireplace true
Appliance Freezer, Ice Maker, Microwave, Range, Refrigerator, Trash Compactor
Exterior
Exterior Feature Garden
Garage Spaces 2.0
Fence Vinyl
Pool In Ground, Salt Water
Utilities Available Electricity Connected, Sewer Connected, Water Connected
Roof Type Shingle
Attached Garage true
Garage true
Private Pool Yes
Building
Entry Level Two
Foundation Slab, Stem Wall
Lot Size Range 0 to less than 1/4
Sewer Private Sewer
Water Public
Structure Type Stucco
New Construction false
Others
Senior Community No
Ownership Fee Simple
Special Listing Condition None
Read Less Info
Want to know what your home might be worth? Contact us for a FREE valuation!

Our team is ready to help you sell your home for the highest possible price ASAP

© 2025 My Florida Regional MLS DBA Stellar MLS. All Rights Reserved.
Bought with FRIENDS REALTY LLC
Find out why customers are choosing LPT Realty to meet their real estate needs





