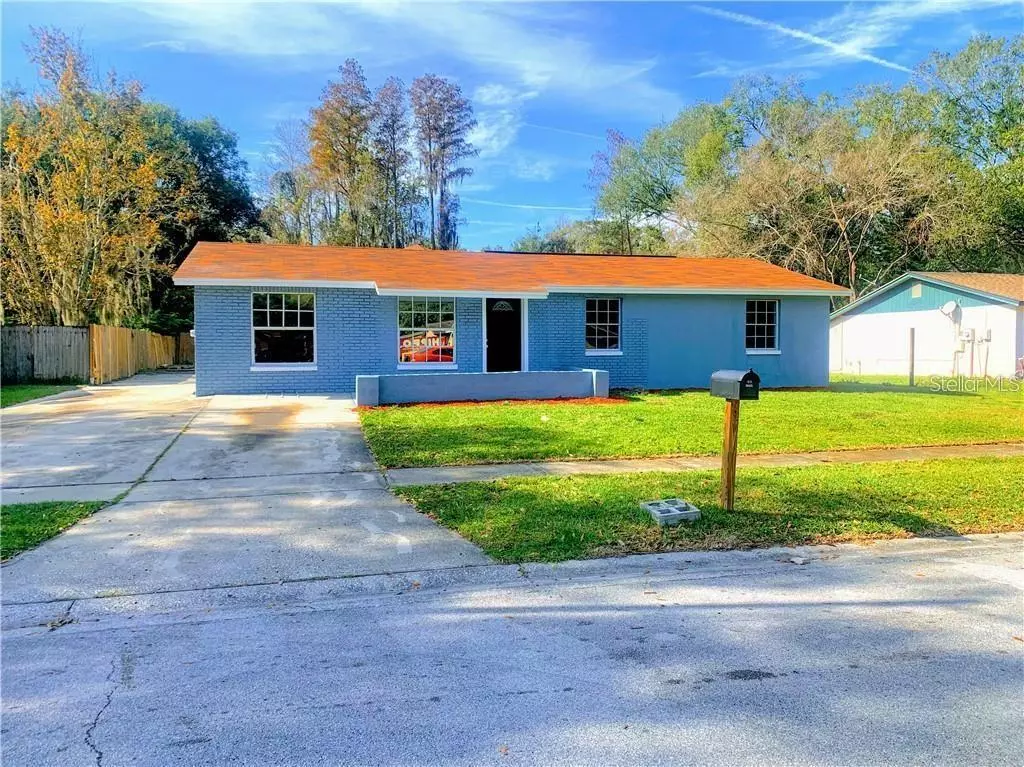$355,000
$360,000
1.4%For more information regarding the value of a property, please contact us for a free consultation.
4 Beds
2 Baths
1,780 SqFt
SOLD DATE : 02/29/2024
Key Details
Sold Price $355,000
Property Type Single Family Home
Sub Type Single Family Residence
Listing Status Sold
Purchase Type For Sale
Square Footage 1,780 sqft
Price per Sqft $199
Subdivision Sugarcreek Sub Unit
MLS Listing ID T3491576
Sold Date 02/29/24
Bedrooms 4
Full Baths 2
Construction Status Other Contract Contingencies
HOA Y/N No
Originating Board Stellar MLS
Year Built 1982
Annual Tax Amount $3,572
Lot Size 8,276 Sqft
Acres 0.19
Lot Dimensions 77x110
Property Description
Location location location! Gorgeous 4/2 bath home with carport located in a very nice quiet neighborhood. This property features a nice size backyard, living room & den. The backyard is perfect for hosting family gatherings. Newer wood cabinets and granite counter tops. Laminate and ceramic tile throughout the house. Access to all of the entertainment options Tampa has to offer. Located only a few minutes from I4, Highway 301, and 275. Great opportunity for someone looking to move to the Tampa area. Seller is motivated to sell. Bring your best offers!
Roof replaced in 2020 & Ac replaced in 2021
Location
State FL
County Hillsborough
Community Sugarcreek Sub Unit
Zoning RSC-6
Interior
Interior Features Solid Surface Counters, Solid Wood Cabinets
Heating Electric
Cooling Central Air
Flooring Ceramic Tile, Laminate
Fireplace false
Appliance Dishwasher, Disposal, Microwave, Range, Range Hood, Refrigerator
Laundry Electric Dryer Hookup, Laundry Room, Washer Hookup
Exterior
Exterior Feature French Doors
Utilities Available Cable Available, Electricity Connected, Phone Available
Roof Type Shingle
Garage false
Private Pool No
Building
Story 1
Entry Level One
Foundation Slab
Lot Size Range 0 to less than 1/4
Sewer Public Sewer
Water Public
Structure Type Block
New Construction false
Construction Status Other Contract Contingencies
Schools
Elementary Schools Kenly-Hb
Middle Schools Mann-Hb
High Schools Blake-Hb
Others
Senior Community No
Ownership Fee Simple
Acceptable Financing Cash, Conventional, FHA, VA Loan
Listing Terms Cash, Conventional, FHA, VA Loan
Special Listing Condition None
Read Less Info
Want to know what your home might be worth? Contact us for a FREE valuation!

Our team is ready to help you sell your home for the highest possible price ASAP

© 2025 My Florida Regional MLS DBA Stellar MLS. All Rights Reserved.
Bought with AGENT TRUST REALTY CORPORATION
Find out why customers are choosing LPT Realty to meet their real estate needs





