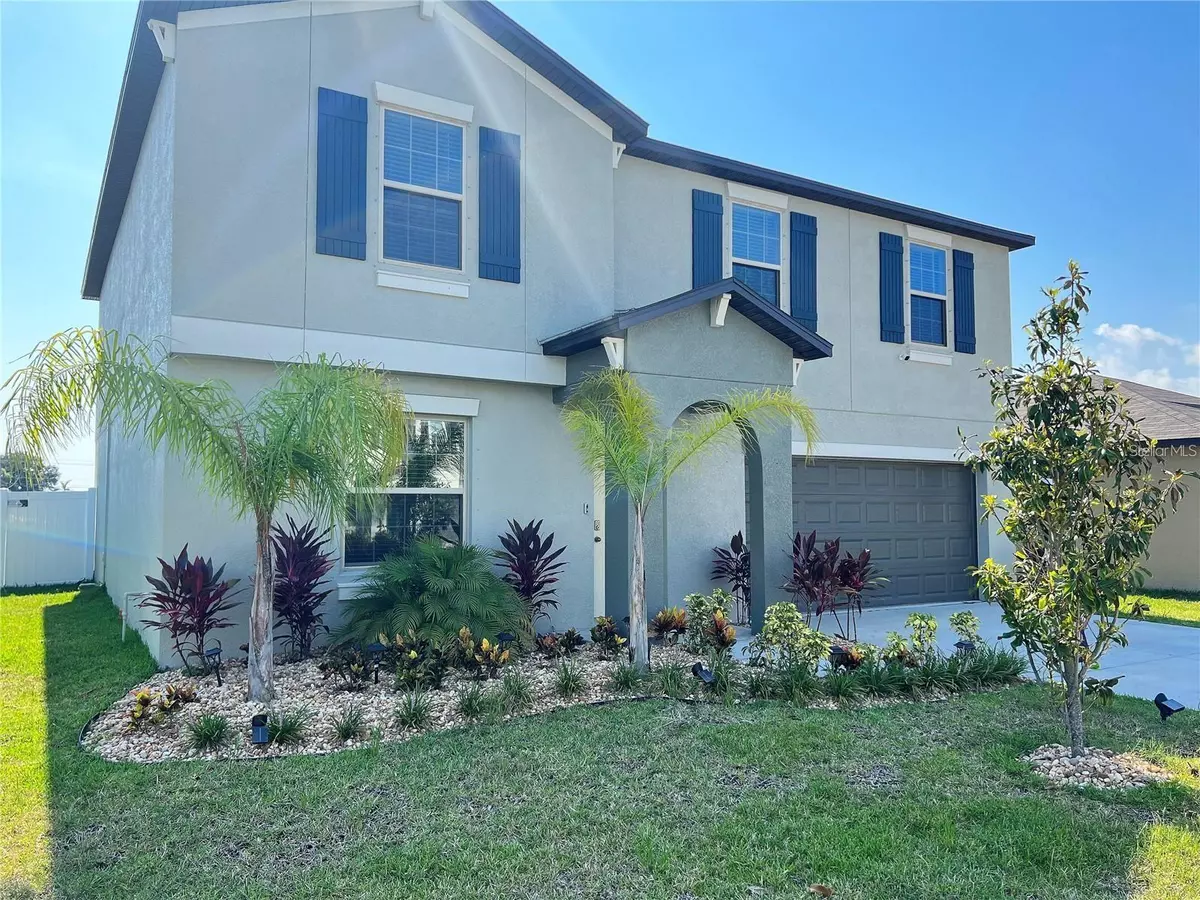$462,000
$459,900
0.5%For more information regarding the value of a property, please contact us for a free consultation.
4 Beds
3 Baths
2,635 SqFt
SOLD DATE : 03/12/2024
Key Details
Sold Price $462,000
Property Type Single Family Home
Sub Type Single Family Residence
Listing Status Sold
Purchase Type For Sale
Square Footage 2,635 sqft
Price per Sqft $175
Subdivision Touchstone Ph 3
MLS Listing ID T3479690
Sold Date 03/12/24
Bedrooms 4
Full Baths 2
Half Baths 1
Construction Status Financing,Inspections
HOA Fees $56/mo
HOA Y/N Yes
Originating Board Stellar MLS
Year Built 2020
Annual Tax Amount $7,847
Lot Size 5,662 Sqft
Acres 0.13
Lot Dimensions 50x110
Property Description
Why wait to build? UPGRADES is an understatement! This beautiful home is ready for its new owners! The first level features an OPEN FLOOR PLAN, with NO CARPETING anywhere on the first floor. You will love the spacious kitchen with all state-of-the-art Stainless Steel appliances, and beautiful Quartz countertops. The deep stainless steel sink overlooks the OVERSIZED fenced-in backyard, with gorgeous nightly sunset views over the water. Sliding glass doors lead you out to the 20x30 pavers and outdoor kitchen; which makes this home a dream for ENTERTAINING friends and family. Enjoy the open LOFT area for entertaining as well or just a relaxing space to call your own. This 4-bedroom home offers plenty of space for any sized household. The large primary bedroom has an en-suite bathroom with a huge stand-alone shower, dual sinks, and a large walk-in closet. The second bathroom is complete with a tub/shower combo. The Touchstone community features upscale amenities such as a resort-style swimming pool, a clubhouse featuring a modern lounge with a pool table and plenty of seating, a fitness center, a splash park with a slide and sprays, a community playground with multiple slides and plenty of seating. Residents enjoy quick access to several restaurants, shopping centers, and other desirable retail establishments. It is only minutes away from major highways, providing easy access to the Tampa International Airport, USF, world-class hospitals, and some of the best beaches in the whole country. 100% financing is available for qualified buyers.
Location
State FL
County Hillsborough
Community Touchstone Ph 3
Zoning PD
Interior
Interior Features Ceiling Fans(s), Kitchen/Family Room Combo, Open Floorplan, PrimaryBedroom Upstairs, Thermostat, Walk-In Closet(s)
Heating Electric
Cooling Central Air
Flooring Carpet, Ceramic Tile
Fireplace false
Appliance Bar Fridge, Convection Oven, Cooktop, Dishwasher, Disposal, Electric Water Heater, Exhaust Fan, Microwave, Refrigerator
Exterior
Exterior Feature Hurricane Shutters, Irrigation System, Outdoor Kitchen
Garage Spaces 2.0
Fence Vinyl
Community Features Fitness Center, Irrigation-Reclaimed Water, Playground, Pool
Utilities Available Cable Available, Electricity Available, Phone Available, Sewer Connected, Street Lights, Water Available
Amenities Available Clubhouse, Fitness Center
View Y/N 1
View Water
Roof Type Shingle
Porch Front Porch, Patio
Attached Garage true
Garage true
Private Pool No
Building
Lot Description Sidewalk
Story 2
Entry Level Two
Foundation Slab
Lot Size Range 0 to less than 1/4
Builder Name Lennar
Sewer Public Sewer
Water Public
Architectural Style Florida, Traditional
Structure Type Block
New Construction false
Construction Status Financing,Inspections
Schools
Elementary Schools Bing-Hb
Middle Schools Giunta Middle-Hb
High Schools Spoto High-Hb
Others
Pets Allowed Yes
Senior Community No
Ownership Fee Simple
Monthly Total Fees $64
Acceptable Financing Cash, Conventional, FHA, VA Loan
Membership Fee Required Required
Listing Terms Cash, Conventional, FHA, VA Loan
Special Listing Condition None
Read Less Info
Want to know what your home might be worth? Contact us for a FREE valuation!

Our team is ready to help you sell your home for the highest possible price ASAP

© 2025 My Florida Regional MLS DBA Stellar MLS. All Rights Reserved.
Bought with KELLER WILLIAMS TAMPA CENTRAL
Find out why customers are choosing LPT Realty to meet their real estate needs





