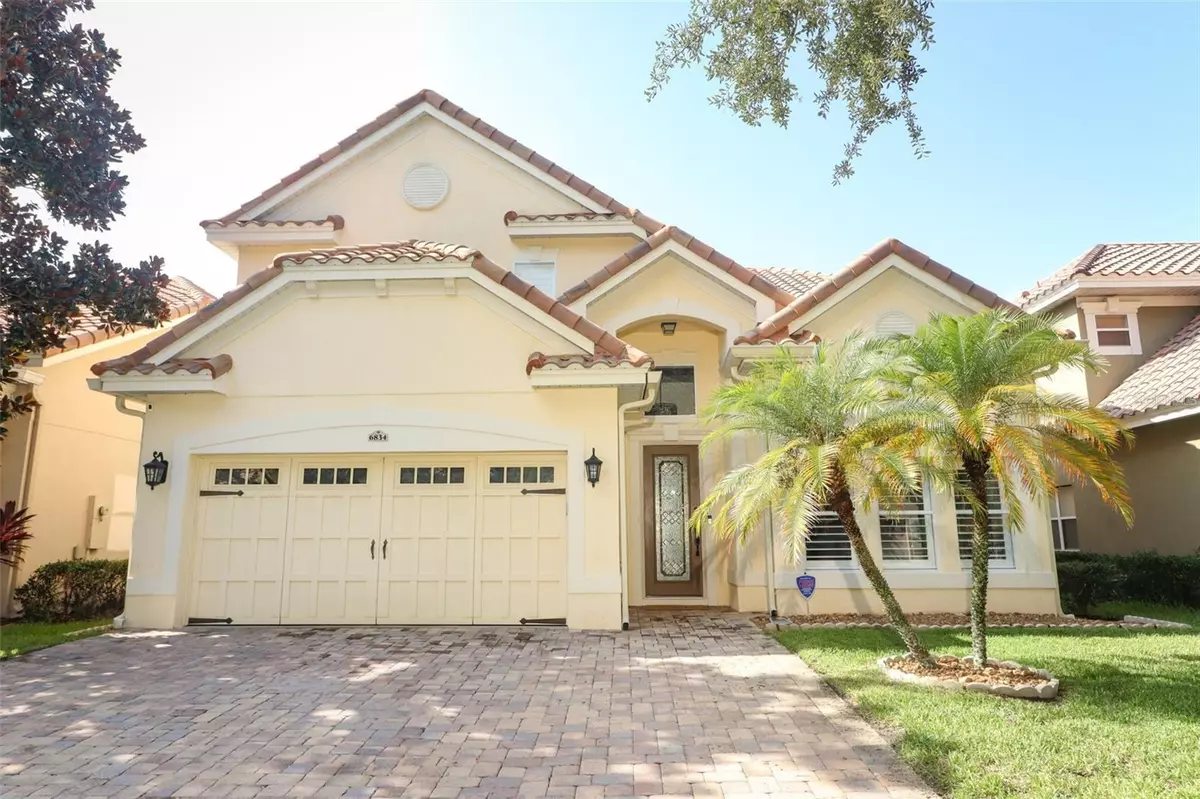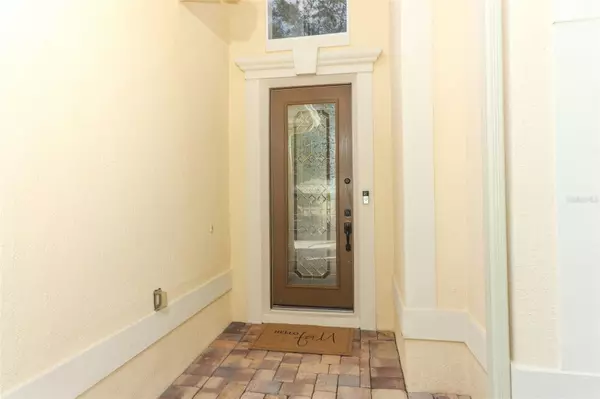$725,000
$730,000
0.7%For more information regarding the value of a property, please contact us for a free consultation.
4 Beds
4 Baths
3,015 SqFt
SOLD DATE : 03/12/2024
Key Details
Sold Price $725,000
Property Type Single Family Home
Sub Type Single Family Residence
Listing Status Sold
Purchase Type For Sale
Square Footage 3,015 sqft
Price per Sqft $240
Subdivision Toscana
MLS Listing ID O6166350
Sold Date 03/12/24
Bedrooms 4
Full Baths 3
Half Baths 1
Construction Status Inspections
HOA Fees $200/qua
HOA Y/N Yes
Originating Board Stellar MLS
Year Built 2005
Annual Tax Amount $7,276
Lot Size 5,662 Sqft
Acres 0.13
Property Description
Ready for quick sale! Don't miss this deal!! Come for a treat and see this unique executive home in the popular **GATED COMMUNITY** of Toscana! Complete with every upgrade you can imagine will impress the most discriminating buyer! Gorgeous two story with **MASTER SUITE DOWNSTAIRS** and bonus loft and second master suite upstairs along with 2 other bedrooms combined with 3.5 baths to make this home over 3000sf and plenty of room to roam in this open floor plan! Soaring ceilings and 30x15 inch beautiful tile downstairs and engineered wood flooring in bedrooms and upstairs. NO CARPET HERE! Plantation shutters were newly installed in the entire house and privacy roller shades in the living room and master bedroom. Newer **STAINLESS STEEL APPLIANCES** and **GRANITE COUNTERTOPS** complete the spacious eat-in-kitchen. New interior paint, ceiling fans with LED lighting throughout the home. All 3.5 bathrooms have been completely remodeled as well as all door locks, handles and hinges! Both AC units were replaced with top rated TRANE product in 2021 complete with a sterilization system that kills 99% of viruses and bacteria throughout the whole house. A surge protector was also installed in the whole house. Outside landscaping was upgraded with new sod, bushes on the side of the house highlighted by rock in the front and side. The driveway was extended to accommodate parking for 3 cars in the front of the house. Pavers on the back patio compliment the new wrought iron fence for the fur babies in the family. Over $100,000 in upgrades for a complete list ask listing agent. Location is the key as this home is in the heart of Dr. Phillips walking distance to the high school and top-rated Dr. Phillips Elementary. Your Florida visitors will enjoy being minutes from the entertainment parks including Universal, Sea World and Disney World.
Location
State FL
County Orange
Community Toscana
Zoning PD
Rooms
Other Rooms Breakfast Room Separate, Family Room, Formal Dining Room Separate, Formal Living Room Separate, Great Room, Inside Utility, Loft
Interior
Interior Features Cathedral Ceiling(s), Ceiling Fans(s), Crown Molding, Eat-in Kitchen, High Ceilings, L Dining, Living Room/Dining Room Combo, Open Floorplan, Primary Bedroom Main Floor, Solid Surface Counters, Solid Wood Cabinets, Vaulted Ceiling(s), Walk-In Closet(s), Window Treatments
Heating Central, Electric, Heat Pump
Cooling Central Air
Flooring Brick, Ceramic Tile, Hardwood
Fireplace false
Appliance Dishwasher, Disposal, Electric Water Heater, Kitchen Reverse Osmosis System, Microwave, Range, Refrigerator
Laundry Laundry Room
Exterior
Exterior Feature Irrigation System, Sidewalk, Sliding Doors
Parking Features Driveway, Garage Door Opener, On Street
Garage Spaces 2.0
Fence Other
Community Features Clubhouse, Deed Restrictions, Fitness Center, Gated Community - No Guard, Playground, Pool, Sidewalks
Utilities Available Cable Available, Cable Connected, Electricity Available, Electricity Connected, Public, Sewer Connected, Street Lights, Underground Utilities, Water Connected
Amenities Available Gated, Maintenance
Roof Type Tile
Porch Patio, Porch
Attached Garage true
Garage true
Private Pool No
Building
Lot Description In County, Landscaped, Level, Sidewalk, Street Dead-End, Paved, Private
Story 2
Entry Level Two
Foundation Slab
Lot Size Range 0 to less than 1/4
Sewer Public Sewer
Water Public
Architectural Style Contemporary
Structure Type Block,Stucco
New Construction false
Construction Status Inspections
Others
Pets Allowed Yes
HOA Fee Include Pool,Pool,Private Road,Recreational Facilities,Security
Senior Community No
Ownership Fee Simple
Monthly Total Fees $200
Acceptable Financing Cash, Conventional, VA Loan
Membership Fee Required Required
Listing Terms Cash, Conventional, VA Loan
Special Listing Condition None
Read Less Info
Want to know what your home might be worth? Contact us for a FREE valuation!

Our team is ready to help you sell your home for the highest possible price ASAP

© 2025 My Florida Regional MLS DBA Stellar MLS. All Rights Reserved.
Bought with YOUR HOME SOLD GUARANTEED ORLANDO
Find out why customers are choosing LPT Realty to meet their real estate needs





