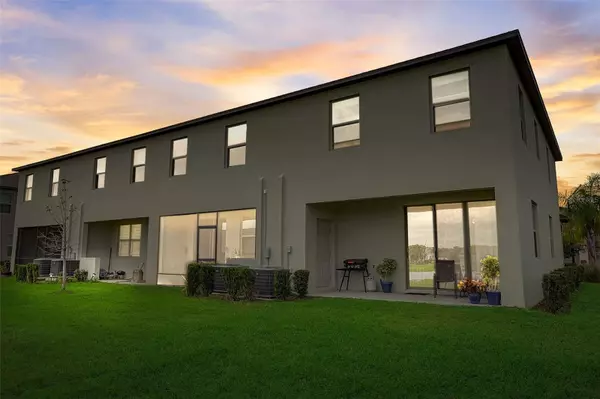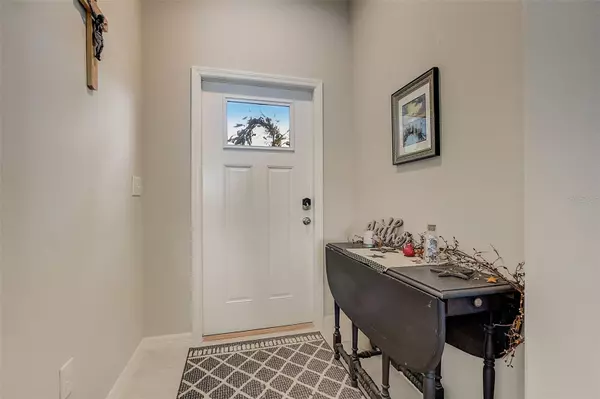$317,000
$317,000
For more information regarding the value of a property, please contact us for a free consultation.
3 Beds
3 Baths
2,119 SqFt
SOLD DATE : 03/13/2024
Key Details
Sold Price $317,000
Property Type Townhouse
Sub Type Townhouse
Listing Status Sold
Purchase Type For Sale
Square Footage 2,119 sqft
Price per Sqft $149
Subdivision Glen Cove At Bay Park
MLS Listing ID T3494939
Sold Date 03/13/24
Bedrooms 3
Full Baths 2
Half Baths 1
HOA Fees $322/mo
HOA Y/N Yes
Originating Board Stellar MLS
Year Built 2020
Annual Tax Amount $4,380
Lot Size 2,178 Sqft
Acres 0.05
Property Description
Welcome to 606 Royal Empress Drive – A Waterfront Gem in Glen Cove Community
Discover the perfect blend of comfort, style, and serene Florida living in this stunning 3-bedroom, 2.5-bathroom townhome in Ruskin's sought-after Glen Cove community. Boasting a prime location as an end unit, this home offers unparalleled privacy and space, with an expansive green area adding to its charm.
Key Features:
Scenic Pond Views: Situated on the widest spot of a large, picturesque pond, this home offers breathtaking views, especially from the master bedroom's vantage point. Wake up to tranquil water vistas and the beauty of Florida's natural landscape.
Outdoor Living: Step right from your back door onto the community walking trail that hugs the pond. Enjoy encounters with Florida's vibrant birdlife and wildlife in your backyard.
Spacious and Bright: With over 2000 sq ft of living space, this move-in-ready townhome shines with modern elegance. The open-plan living area is bathed in natural light, enhancing the home's welcoming atmosphere.
Elegant Interiors: The home features a spacious kitchen perfect for entertaining, complete with stainless steel appliances, granite countertops, and ample cabinet space. The inviting entryway sets the tone for a home that's both stylish and functional.
Luxurious Master Suite: The master suite is a haven of relaxation, offering a spa-like ensuite bathroom with double sinks, a soaking tub, and a glass-enclosed shower. The large master closet and stunning pond views make it a true retreat.
Community Amenities: Enjoy access to the community pool, adding to the leisurely lifestyle this location offers.
Additional Highlights:
End unit with extra-large open green space
1 car oversized garage
Meticulously maintained interiors
All bedrooms located on the 2nd level, ensuring privacy and tranquility
606 Royal Empress Drive is more than just a home; it's a lifestyle. Experience the joy of living in a community where every day feels like a retreat. Don't miss the opportunity to make this waterfront townhome your own!
Location
State FL
County Hillsborough
Community Glen Cove At Bay Park
Zoning MPUD
Interior
Interior Features Ceiling Fans(s), High Ceilings, In Wall Pest System, Kitchen/Family Room Combo, Living Room/Dining Room Combo, Open Floorplan, Stone Counters, Thermostat, Walk-In Closet(s)
Heating Central
Cooling Central Air
Flooring Carpet, Ceramic Tile
Furnishings Unfurnished
Fireplace false
Appliance Dishwasher, Disposal, Dryer, Electric Water Heater, Microwave, Range, Refrigerator, Washer
Laundry Inside, Laundry Room
Exterior
Exterior Feature Hurricane Shutters, Sidewalk, Sliding Doors, Storage
Parking Features Driveway, Garage Door Opener, Guest
Garage Spaces 1.0
Community Features Pool, Sidewalks
Utilities Available BB/HS Internet Available, Cable Available, Electricity Available, Phone Available, Public, Sewer Available, Water Available
Amenities Available Pool
Waterfront Description Pond
View Y/N 1
View Water
Roof Type Shingle
Porch Covered, Patio
Attached Garage true
Garage true
Private Pool No
Building
Entry Level Two
Foundation Slab
Lot Size Range 0 to less than 1/4
Sewer Public Sewer
Water Public
Structure Type Block,Stucco
New Construction false
Schools
Elementary Schools Thompson Elementary
Middle Schools Shields-Hb
High Schools Lennard-Hb
Others
Pets Allowed Yes
HOA Fee Include Pool,Maintenance Grounds,Pool
Senior Community No
Ownership Fee Simple
Monthly Total Fees $322
Acceptable Financing Cash, Conventional, FHA, VA Loan
Membership Fee Required Required
Listing Terms Cash, Conventional, FHA, VA Loan
Special Listing Condition None
Read Less Info
Want to know what your home might be worth? Contact us for a FREE valuation!

Our team is ready to help you sell your home for the highest possible price ASAP

© 2025 My Florida Regional MLS DBA Stellar MLS. All Rights Reserved.
Bought with CENTURY 21 ELITE LOCATIONS, INC
Find out why customers are choosing LPT Realty to meet their real estate needs





