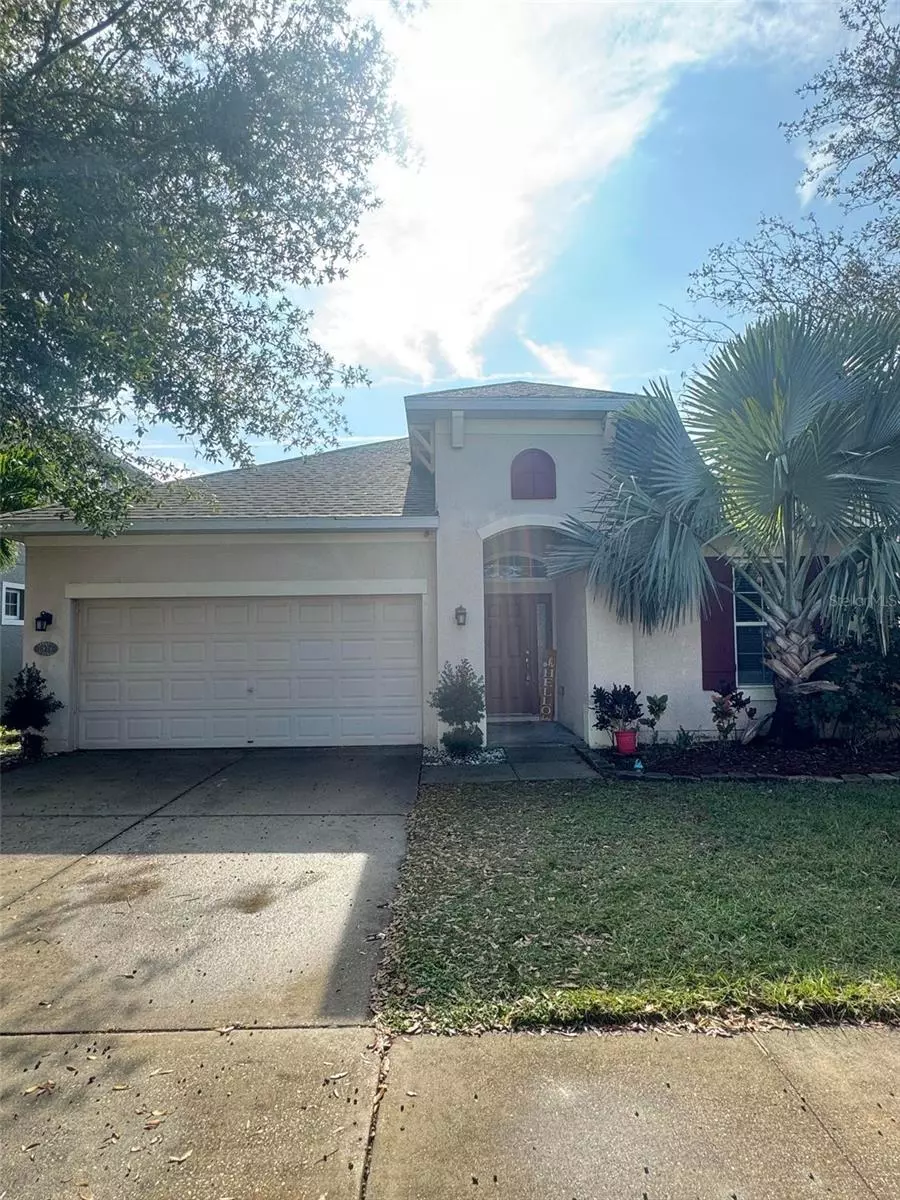$350,000
$375,000
6.7%For more information regarding the value of a property, please contact us for a free consultation.
3 Beds
2 Baths
1,911 SqFt
SOLD DATE : 03/22/2024
Key Details
Sold Price $350,000
Property Type Single Family Home
Sub Type Single Family Residence
Listing Status Sold
Purchase Type For Sale
Square Footage 1,911 sqft
Price per Sqft $183
Subdivision Camden Woods
MLS Listing ID U8225957
Sold Date 03/22/24
Bedrooms 3
Full Baths 2
HOA Fees $51/mo
HOA Y/N Yes
Originating Board Stellar MLS
Year Built 2007
Annual Tax Amount $4,313
Lot Size 5,662 Sqft
Acres 0.13
Lot Dimensions 5500
Property Description
Welcome to your future haven, a charming 3-bedroom, 2-bathroom abode awaiting your personal touch and vision. Nestled in a peaceful neighborhood, this home is a canvas of possibilities, beckoning those with an eye for transformation. Enter this home with a beautiful hallway that beckons you to the heart of the home inviting you into a spacious living room, providing the perfect setting for family gatherings. Retreat to three comfortable bedrooms, offering privacy and comfort for the whole family. The potential for personalized sanctuaries is endless.
Conveniently situated near great dining, entertainment, Ybor and more. Seize the opportunity to shape your ideal living space. Make this home a canvas for your dreams, where every room tells a story of your unique style and taste. Explore the potential, embrace the journey, and envision the future that awaits in this beautiful 3-bed, 2-bath home.
Location
State FL
County Hillsborough
Community Camden Woods
Zoning RSC-9
Rooms
Other Rooms Formal Dining Room Separate
Interior
Interior Features Cathedral Ceiling(s), Kitchen/Family Room Combo, Vaulted Ceiling(s), Walk-In Closet(s)
Heating Central
Cooling Central Air
Flooring Bamboo, Ceramic Tile, Laminate
Fireplace false
Appliance Convection Oven, Dishwasher, Disposal, Dryer, Microwave, Refrigerator, Washer
Laundry Inside
Exterior
Exterior Feature Other
Parking Features Garage Door Opener
Garage Spaces 2.0
Fence Fenced
Community Features Deed Restrictions
Utilities Available Cable Available, Public
Roof Type Shingle
Porch Deck, Patio, Porch, Screened
Attached Garage false
Garage true
Private Pool No
Building
Lot Description Conservation Area, Sidewalk, Paved
Entry Level One
Foundation Slab
Lot Size Range 0 to less than 1/4
Sewer Public Sewer
Water Public
Structure Type Block
New Construction false
Others
Pets Allowed Yes
Senior Community No
Ownership Fee Simple
Monthly Total Fees $51
Acceptable Financing Cash, Conventional, FHA, VA Loan
Membership Fee Required Required
Listing Terms Cash, Conventional, FHA, VA Loan
Special Listing Condition None
Read Less Info
Want to know what your home might be worth? Contact us for a FREE valuation!

Our team is ready to help you sell your home for the highest possible price ASAP

© 2025 My Florida Regional MLS DBA Stellar MLS. All Rights Reserved.
Bought with FUTURE HOME REALTY INC
Find out why customers are choosing LPT Realty to meet their real estate needs





