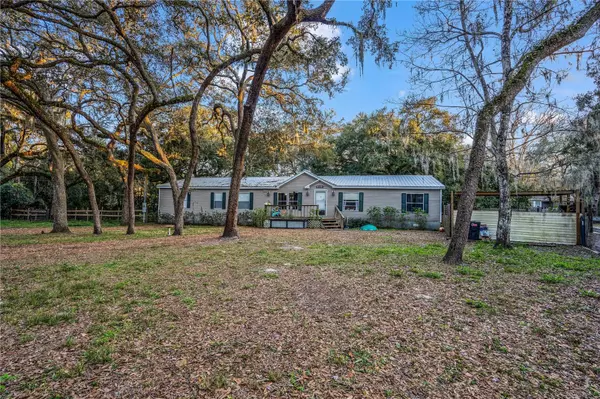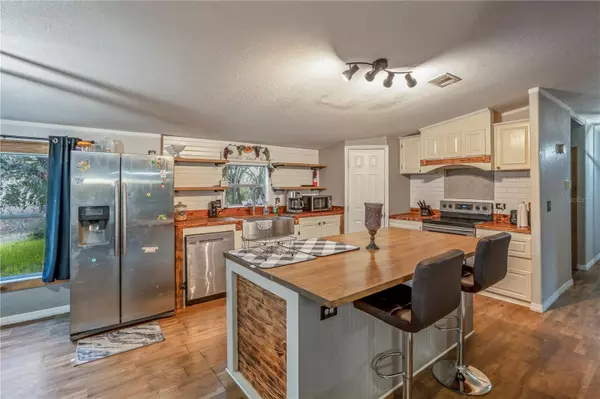$310,000
$310,000
For more information regarding the value of a property, please contact us for a free consultation.
4 Beds
2 Baths
2,280 SqFt
SOLD DATE : 03/25/2024
Key Details
Sold Price $310,000
Property Type Manufactured Home
Sub Type Manufactured Home - Post 1977
Listing Status Sold
Purchase Type For Sale
Square Footage 2,280 sqft
Price per Sqft $135
Subdivision Highlands Unrec
MLS Listing ID U8225904
Sold Date 03/25/24
Bedrooms 4
Full Baths 2
Construction Status Inspections
HOA Y/N No
Originating Board Stellar MLS
Year Built 2000
Annual Tax Amount $2,462
Lot Size 1.050 Acres
Acres 1.05
Property Description
UNDER CONTRACT, ACCEPTING BACKUP OFFERS! Welcome Home to this magnificent, spacious manufactured home sitting on OVER 1 Acre of land in Spring Hill! This 4 bedroom, 2 bathroom 2280Sqft home WITH a Den/Foyer and an extra office space in the Master Bedroom is full of possibilities and has plenty of space inside the house! Then, you can enjoy a FULLY FENCED expansive yard of over an acre of land! The Open Floorplan is perfect for entertaining, especially with a renovated kitchen!
Not to mention the prime location of Publix, Shopping, Tampa General Hospital, Dining, and much more all LESS than 8 minute away! The Tampa International Airport is less than 40 minutes away, and some of the best beaches of Clearwater are only about 1 hour away!
Some upgrades include: Roof - 5 years old, Renovated Kitchen - 3 years old, Porch - 6 months ago, Floors - 5 years old, Mulch - 6 months old, and much more!
Location
State FL
County Pasco
Community Highlands Unrec
Zoning AR
Rooms
Other Rooms Bonus Room, Den/Library/Office, Family Room
Interior
Interior Features Ceiling Fans(s), Eat-in Kitchen, High Ceilings, Kitchen/Family Room Combo, Living Room/Dining Room Combo, Open Floorplan, Split Bedroom, Walk-In Closet(s)
Heating Central
Cooling Central Air
Flooring Luxury Vinyl
Fireplace false
Appliance Convection Oven, Dishwasher, Range, Refrigerator
Laundry Laundry Room
Exterior
Exterior Feature Other
Pool Above Ground
Utilities Available BB/HS Internet Available, Cable Available, Electricity Available, Electricity Connected, Water Available, Water Connected
Roof Type Shingle
Garage false
Private Pool Yes
Building
Story 1
Entry Level One
Foundation Other
Lot Size Range 1 to less than 2
Sewer Septic Tank
Water Well
Structure Type Vinyl Siding
New Construction false
Construction Status Inspections
Others
Senior Community No
Ownership Fee Simple
Acceptable Financing Cash, Conventional, FHA
Listing Terms Cash, Conventional, FHA
Special Listing Condition None
Read Less Info
Want to know what your home might be worth? Contact us for a FREE valuation!

Our team is ready to help you sell your home for the highest possible price ASAP

© 2024 My Florida Regional MLS DBA Stellar MLS. All Rights Reserved.
Bought with REAL BROKER, LLC
Find out why customers are choosing LPT Realty to meet their real estate needs





