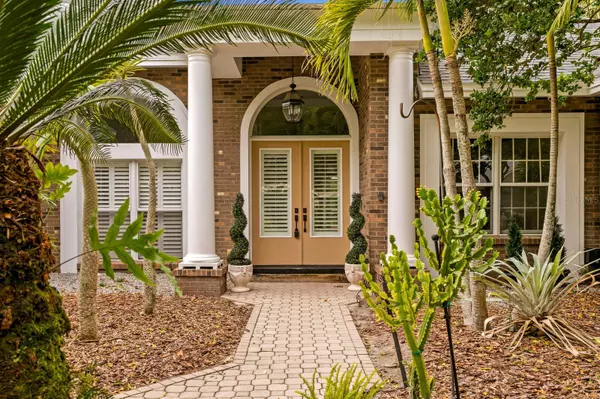$655,000
$669,000
2.1%For more information regarding the value of a property, please contact us for a free consultation.
5 Beds
4 Baths
3,380 SqFt
SOLD DATE : 03/26/2024
Key Details
Sold Price $655,000
Property Type Single Family Home
Sub Type Single Family Residence
Listing Status Sold
Purchase Type For Sale
Square Footage 3,380 sqft
Price per Sqft $193
Subdivision Tampa Palms Area 2 Unit 7C
MLS Listing ID T3491731
Sold Date 03/26/24
Bedrooms 5
Full Baths 3
Half Baths 1
Construction Status Appraisal,Financing
HOA Y/N No
Originating Board Stellar MLS
Year Built 1991
Annual Tax Amount $1,773
Lot Size 0.390 Acres
Acres 0.39
Lot Dimensions 96x179
Property Description
A classic floor plan ready for your personal touch! This is a UNIQUE INVESTMENT opportunity! This former model home was built by Hannah Bartoletta Homes and is nestled in the highly sought after community of Asbury in Tampa Palms. Boasting 4 bedrooms + office, 3.5 bathrooms, 3,380 square feet, 1 car garage (see special remarks below), and a sparkling pool/spa package. Upgrades include a BRAND NEW ROOF (2023), NEW electrical panel (2023), NEW interior paint (2023) and more! This exciting new listing is a blank canvas with endless possibilities of upgrades. The curb appeal is warm and inviting with brick front accents and lush landscaping. As you step through the custom double front doors you are greeted by the formal areas featuring column accents, views of the sparkling pool and plenty of space for entertaining. The kitchen is sizable with a separate eating space and overlooks the family room. The family room is generous in size and offers a cozy fireplace, full wet bar, entertainment built-ins and 8 foot sliding glass doors that lead to the lanai. The primary bedroom is expansive with room for a sitting area by the windows with views of the pool and conservation. The primary bedroom provides two oversized walk-in closets and an en suite bathroom. The office is conveniently located outside the primary bedroom providing the utmost privacy. The secondary bedrooms are located on the opposite side of the home and provide ample closet space. Step outside onto the screened lanai where you will find a sparkling pool and spa with fountain feature, outdoor kitchen and panoramic views of the conservation lot. The square footage does not include the finished garage space which was the model home office center. This space is currently used as a game room and theater room but may be converted back to the original 3 car garage. Home is sold as is and best suited for as an investment opportunity. Access to top rated schools, Tampa Palms Golf & Country Club with one of the best golf courses in Tampa, 4 minutes to shopping, I-75 and less than 15 minutes to I-275, Moffitt Cancer Center, The University of South Florida, Busch Gardens, major hospitals, the Premium Outlet Mall, Shoppes at Wiregrass, New Tampa YMCA, A-rated elementary schools located in the community is a plus. Welcome Home!
Location
State FL
County Hillsborough
Community Tampa Palms Area 2 Unit 7C
Zoning CU
Rooms
Other Rooms Attic, Den/Library/Office, Family Room, Formal Dining Room Separate, Formal Living Room Separate
Interior
Interior Features Built-in Features, Ceiling Fans(s), Eat-in Kitchen, High Ceilings, Kitchen/Family Room Combo, Open Floorplan, Solid Surface Counters, Split Bedroom, Thermostat, Walk-In Closet(s), Window Treatments
Heating Natural Gas
Cooling Central Air
Flooring Carpet, Ceramic Tile
Fireplaces Type Family Room
Furnishings Unfurnished
Fireplace true
Appliance Dryer, Gas Water Heater, Range, Washer
Laundry Inside, Laundry Room
Exterior
Exterior Feature Outdoor Kitchen, Private Mailbox, Sidewalk, Sliding Doors
Parking Features Converted Garage, Driveway, Garage Door Opener
Garage Spaces 1.0
Pool In Ground
Community Features Clubhouse, Deed Restrictions, Golf, Park, Playground, Pool, Sidewalks, Tennis Courts
Utilities Available Cable Available, Electricity Connected, Natural Gas Connected, Public, Sewer Connected, Street Lights, Underground Utilities, Water Connected
Amenities Available Clubhouse, Park, Playground, Pool, Recreation Facilities, Tennis Court(s)
View Trees/Woods
Roof Type Shingle
Porch Covered, Patio, Screened
Attached Garage true
Garage true
Private Pool Yes
Building
Lot Description Conservation Area, City Limits, Near Golf Course, Sidewalk, Paved
Story 1
Entry Level One
Foundation Slab
Lot Size Range 1/4 to less than 1/2
Sewer Public Sewer
Water Public
Architectural Style Contemporary
Structure Type Block,Stucco
New Construction false
Construction Status Appraisal,Financing
Schools
Elementary Schools Chiles-Hb
Middle Schools Liberty-Hb
High Schools Freedom-Hb
Others
Pets Allowed Yes
HOA Fee Include Maintenance Grounds
Senior Community No
Ownership Fee Simple
Monthly Total Fees $25
Acceptable Financing Cash, Conventional, FHA, VA Loan
Listing Terms Cash, Conventional, FHA, VA Loan
Special Listing Condition None
Read Less Info
Want to know what your home might be worth? Contact us for a FREE valuation!

Our team is ready to help you sell your home for the highest possible price ASAP

© 2025 My Florida Regional MLS DBA Stellar MLS. All Rights Reserved.
Bought with 54 REALTY LLC
Find out why customers are choosing LPT Realty to meet their real estate needs





