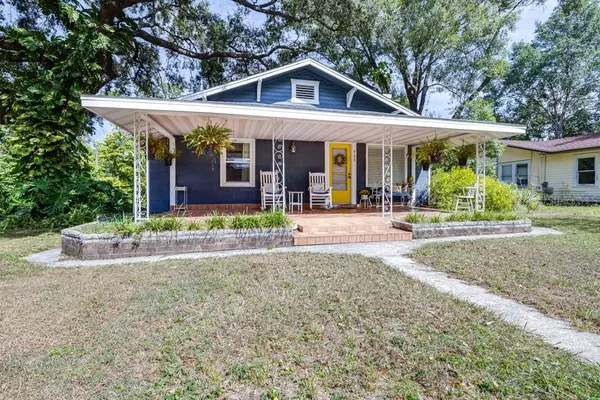$299,000
$299,000
For more information regarding the value of a property, please contact us for a free consultation.
3 Beds
3 Baths
1,434 SqFt
SOLD DATE : 03/29/2024
Key Details
Sold Price $299,000
Property Type Single Family Home
Sub Type Single Family Residence
Listing Status Sold
Purchase Type For Sale
Square Footage 1,434 sqft
Price per Sqft $208
Subdivision Orange Park 7 Pg 48
MLS Listing ID T3479036
Sold Date 03/29/24
Bedrooms 3
Full Baths 3
Construction Status Appraisal,Financing,Inspections
HOA Y/N No
Originating Board Stellar MLS
Year Built 1925
Annual Tax Amount $1,403
Lot Size 6,969 Sqft
Acres 0.16
Lot Dimensions 104x65
Property Description
BACK ON THE MARKET with brand new electrical upgrades throughout! Welcome to a piece of history at 908 W McLendon St! This 1,434 square foot, 3-bedroom, 3-full bathroom, charming historic bungalow, originally built in 1925, is a true gem nestled in the heart of Plant City's downtown historic district. Step inside, and you'll be greeted by a recently remodeled interior that seamlessly blends the classic character of yesteryears with modern comforts. The home underwent a thorough renovation just 4.5 years ago, including a brand-new roof to provide peace of mind for years to come. The heart of the home, the kitchen, was also remodeled at the same time. It boasts newer vinyl flooring, stone countertops, and shaker cabinets complete with a convenient lazy Susan cabinet. The kitchen is equipped with newer appliances, making meal preparation a breeze. As you explore the home, you'll notice the lovely original wood floors, adding warmth and character to each room. Double-paned windows replaced the former windows during the renovation to help with energy efficiency -with so many windows throughout the home, there is no shortage of natural light! The living area features an updated electric fireplace while preserving the essence of the original wood-burning fireplace, providing a cozy ambiance for those cool evenings. One of the standout features of this property is the charming front porch, perfect for sipping your morning coffee or unwinding in the evenings. Two of the three bedrooms feature ensuite bathrooms, ensuring privacy and convenience for the occupants. In addition to the ensuite bathrooms, this historic home boasts ample closet and storage space, which is quite a rarity for a property of its age. This makes it ideal for those who appreciate the charm of historic homes without sacrificing functionality. This home truly invites you to experience the beauty of old-world craftsmanship and the comfort of modern amenities. Don't miss the opportunity to own a piece of Plant City's history. This historic bungalow is ready to welcome you home. Call today for a private tour and make this historic gem your own!
Location
State FL
County Hillsborough
Community Orange Park 7 Pg 48
Zoning R-1
Interior
Interior Features Ceiling Fans(s), Eat-in Kitchen, Living Room/Dining Room Combo, Open Floorplan, Stone Counters, Window Treatments
Heating Central
Cooling Central Air
Flooring Tile, Vinyl, Wood
Fireplaces Type Electric, Wood Burning
Fireplace true
Appliance Dishwasher, Microwave, Range, Refrigerator
Laundry Outside
Exterior
Exterior Feature Awning(s), Storage
Garage On Street, Other
Utilities Available BB/HS Internet Available, Cable Connected, Electricity Connected, Water Connected
Waterfront false
Roof Type Shingle
Porch Front Porch, Rear Porch, Screened
Parking Type On Street, Other
Garage false
Private Pool No
Building
Lot Description Historic District, City Limits
Entry Level One
Foundation Crawlspace
Lot Size Range 0 to less than 1/4
Sewer Public Sewer
Water Public
Architectural Style Bungalow
Structure Type Asbestos,Wood Frame
New Construction false
Construction Status Appraisal,Financing,Inspections
Others
Pets Allowed Yes
Senior Community No
Ownership Fee Simple
Acceptable Financing Cash, Conventional, FHA, VA Loan
Listing Terms Cash, Conventional, FHA, VA Loan
Special Listing Condition None
Read Less Info
Want to know what your home might be worth? Contact us for a FREE valuation!

Our team is ready to help you sell your home for the highest possible price ASAP

© 2024 My Florida Regional MLS DBA Stellar MLS. All Rights Reserved.
Bought with EXP REALTY LLC

Find out why customers are choosing LPT Realty to meet their real estate needs





