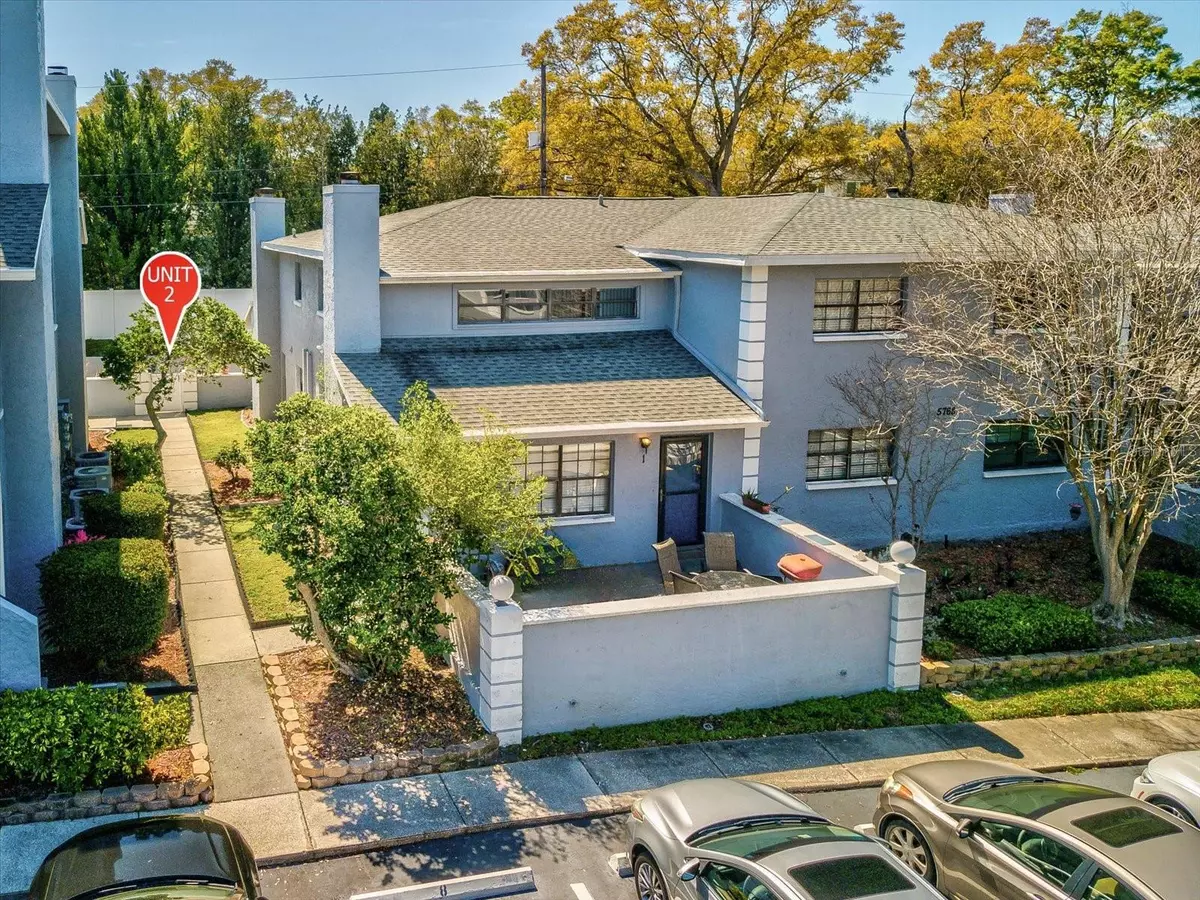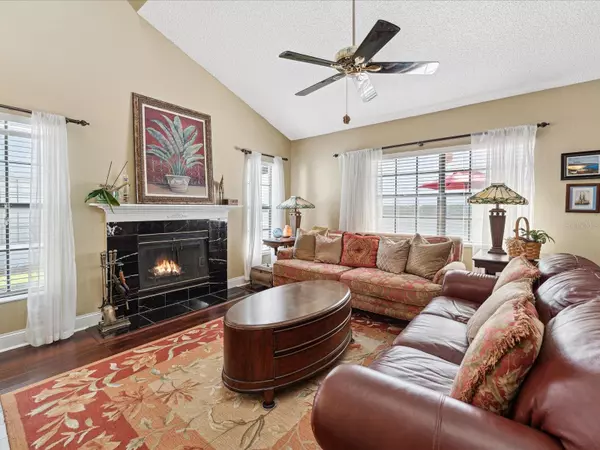$325,000
$325,000
For more information regarding the value of a property, please contact us for a free consultation.
2 Beds
2 Baths
1,500 SqFt
SOLD DATE : 04/08/2024
Key Details
Sold Price $325,000
Property Type Condo
Sub Type Condominium
Listing Status Sold
Purchase Type For Sale
Square Footage 1,500 sqft
Price per Sqft $216
Subdivision Calais Village Condo
MLS Listing ID U8232605
Sold Date 04/08/24
Bedrooms 2
Full Baths 2
Condo Fees $524
Construction Status Financing,Inspections
HOA Y/N No
Originating Board Stellar MLS
Year Built 1985
Annual Tax Amount $750
Lot Size 10.870 Acres
Acres 10.87
Property Description
Discover the essence of modern living at 5768 Calais Blvd #2. Nestled within the serene Calais Village, this stunning 2-bedroom, 2-bathroom condo offers 1500 square feet of indoor living space complemented by over 600 square feet of outdoor living area. With easy access to Interstate 275, enjoy seamless travel to downtown St. Petersburg, Tampa International Airport and the Beaches. Delight in the numerous updates made in recent years, including renovated bathrooms, updated flooring, hot water heater, HVAC and modern appliances. Revel in the community amenities, from refreshing poolside retreats to lively basketball, pickleball or tennis. With the monthly condo fee covering essentials like water, sewer, trash, cable, internet, and exterior maintenance, embrace a hassle-free lifestyle where every comfort is within reach. Gas BBQ Grill, Patio Furniture and some plants will stay. Come experience the perfect blend of convenience, comfort, and relaxation that Calais Village has to offer!
Location
State FL
County Pinellas
Community Calais Village Condo
Direction N
Rooms
Other Rooms Loft
Interior
Interior Features Ceiling Fans(s), High Ceilings, Solid Surface Counters, Walk-In Closet(s), Window Treatments
Heating Central, Electric
Cooling Central Air
Flooring Carpet, Ceramic Tile, Luxury Vinyl, Wood
Fireplaces Type Wood Burning
Fireplace true
Appliance Dishwasher, Disposal, Dryer, Electric Water Heater, Microwave, Range, Range Hood, Refrigerator, Washer
Laundry Inside, Laundry Closet
Exterior
Exterior Feature Lighting
Parking Features Assigned
Community Features Community Mailbox, Deed Restrictions, Irrigation-Reclaimed Water, Pool, Tennis Courts
Utilities Available BB/HS Internet Available, Cable Available, Electricity Available, Phone Available, Sewer Connected, Street Lights, Water Connected
Amenities Available Basketball Court, Pickleball Court(s), Pool, Shuffleboard Court, Tennis Court(s)
Roof Type Shingle
Garage false
Private Pool No
Building
Story 2
Entry Level Two
Foundation Block
Sewer Public Sewer
Water Public
Structure Type Stucco
New Construction false
Construction Status Financing,Inspections
Schools
Elementary Schools John M Sexton Elementary-Pn
Middle Schools Meadowlawn Middle-Pn
High Schools Northeast High-Pn
Others
Pets Allowed Breed Restrictions, Cats OK, Dogs OK
HOA Fee Include Cable TV,Common Area Taxes,Pool,Escrow Reserves Fund,Internet,Maintenance Structure,Maintenance Grounds,Pool,Sewer,Trash,Water
Senior Community No
Pet Size Small (16-35 Lbs.)
Ownership Condominium
Monthly Total Fees $524
Acceptable Financing Cash, Conventional, VA Loan
Membership Fee Required None
Listing Terms Cash, Conventional, VA Loan
Num of Pet 2
Special Listing Condition None
Read Less Info
Want to know what your home might be worth? Contact us for a FREE valuation!

Our team is ready to help you sell your home for the highest possible price ASAP

© 2025 My Florida Regional MLS DBA Stellar MLS. All Rights Reserved.
Bought with KELLER WILLIAMS SOUTH TAMPA
Find out why customers are choosing LPT Realty to meet their real estate needs





