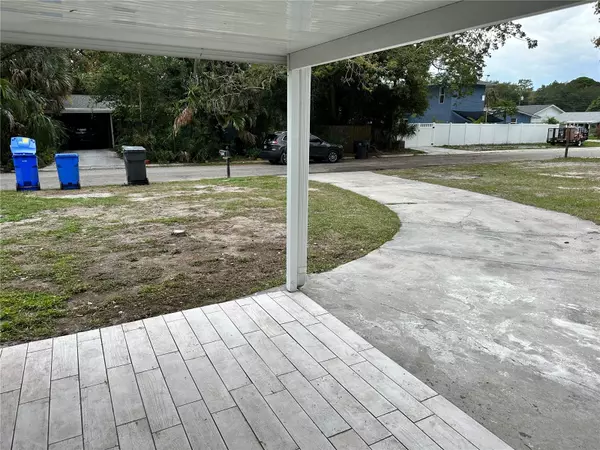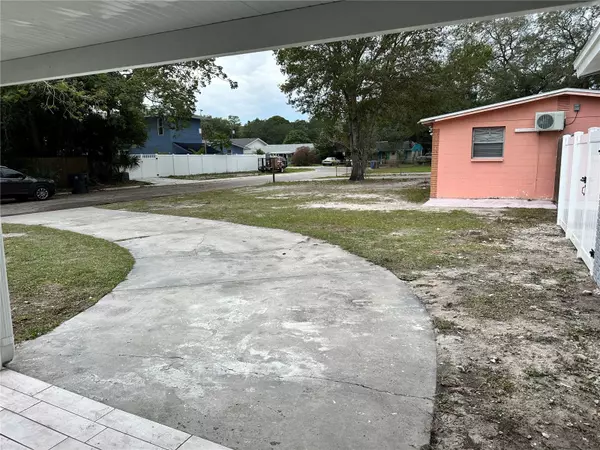$386,000
$425,000
9.2%For more information regarding the value of a property, please contact us for a free consultation.
4 Beds
3 Baths
1,350 SqFt
SOLD DATE : 04/09/2024
Key Details
Sold Price $386,000
Property Type Single Family Home
Sub Type Single Family Residence
Listing Status Sold
Purchase Type For Sale
Square Footage 1,350 sqft
Price per Sqft $285
Subdivision Rocky Point Village Unit 3
MLS Listing ID T3495822
Sold Date 04/09/24
Bedrooms 4
Full Baths 3
Construction Status Appraisal,Financing,Inspections
HOA Y/N No
Originating Board Stellar MLS
Year Built 1964
Annual Tax Amount $4,815
Lot Size 7,405 Sqft
Acres 0.17
Lot Dimensions 73x103
Property Description
Come and see this beautiful property located in the middle of the Town'N Country area. The house has 4 bedrooms and 3 bathrooms. The open and spacious layout creates a warm and inviting atmosphere throughout the home. The remodeled kitchen features sleek countertops, modern appliances, and ample storage space. Whether you're hosting gatherings or simply enjoying a quiet meal, this kitchen will surely inspire your culinary creativity. The bedrooms in this home are havens of tranquility, providing ample space and natural light. The seller has updated the property with a brand-new A/C and new floor throughout the living area. The possibilities are endless, and you'll enjoy the flexibility to design the outdoor space of your dreams. Located in the highly sought-after Town and Country neighborhood. Don't miss this incredible opportunity to own a recently remodeled home in the Town and Country region of Tampa. Call for your private showing today!
Location
State FL
County Hillsborough
Community Rocky Point Village Unit 3
Zoning RSC-9
Rooms
Other Rooms Inside Utility
Interior
Interior Features Ninguno
Heating Central
Cooling Central Air
Flooring Ceramic Tile, Laminate
Furnishings Unfurnished
Fireplace false
Appliance Convection Oven, Microwave, Refrigerator
Laundry Laundry Room
Exterior
Exterior Feature Lighting, Storage
Parking Features Circular Driveway
Utilities Available Cable Available
Roof Type Shingle
Garage false
Private Pool No
Building
Story 1
Entry Level One
Foundation Basement
Lot Size Range 0 to less than 1/4
Sewer Public Sewer
Water Public
Structure Type Block
New Construction false
Construction Status Appraisal,Financing,Inspections
Others
Senior Community Yes
Ownership Fee Simple
Acceptable Financing Cash, Conventional, FHA
Listing Terms Cash, Conventional, FHA
Special Listing Condition None
Read Less Info
Want to know what your home might be worth? Contact us for a FREE valuation!

Our team is ready to help you sell your home for the highest possible price ASAP

© 2025 My Florida Regional MLS DBA Stellar MLS. All Rights Reserved.
Bought with LANTES REALTY GROUP LLC
Find out why customers are choosing LPT Realty to meet their real estate needs





