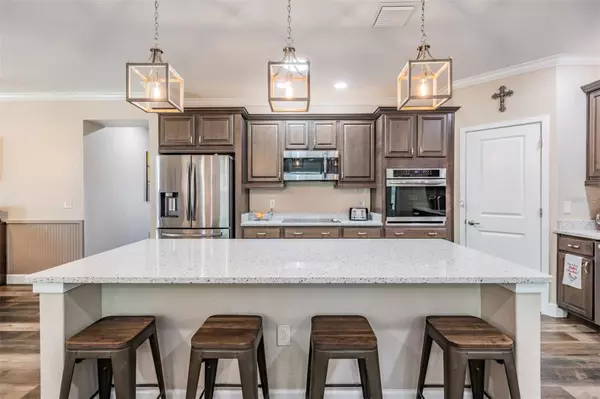$435,000
$425,000
2.4%For more information regarding the value of a property, please contact us for a free consultation.
5 Beds
3 Baths
2,727 SqFt
SOLD DATE : 04/11/2024
Key Details
Sold Price $435,000
Property Type Single Family Home
Sub Type Single Family Residence
Listing Status Sold
Purchase Type For Sale
Square Footage 2,727 sqft
Price per Sqft $159
Subdivision Sunset At Bayou Pass Village
MLS Listing ID T3504272
Sold Date 04/11/24
Bedrooms 5
Full Baths 3
HOA Fees $59/qua
HOA Y/N Yes
Originating Board Stellar MLS
Year Built 2020
Annual Tax Amount $4,907
Lot Size 7,840 Sqft
Acres 0.18
Lot Dimensions 70x110.6
Property Description
Are you looking for a huge luxury home for an affordable price? This 5 bedroom 3 Bathroom completely upgraded 2020 build home is for you. With a low HOA, no CDD, no Flood Insurance, and low insurance rates this home is for you. This property is also energy star certified with electric bills in the One Hundreds (despite the owner keeping the property at an icy 67 degrees).
The fantastic kitchen is a chef's dream come true. With all stainless steel appliances, beautiful wood cabinets, soft close doors, built-in oven, quartz countertops, and an eat-in bar, you'd never want to go out and eat again! The entire property has high quality luxury vinyl plank flooring, and NO CARPET! With its metal roof and hurricane doors and windows, it has tons of wind mitigation discounts. This property was custom built with every feature included, some bedrooms even have extra closets for storage space. The second floor has a 264 SQ foot storage space for all your holiday items!
Outside you will find a sidewalk around the whole home, screened patio, paver area perfect for a fire pit, large storage shed with electricity, and tons of privacy. The Community Pool, Clubhouse and Playground are nearby, and your property sits at the end of a dead end street with no through traffic.
Just 30 minutes from the beach, close to shopping, and 25 minutes to Tampa this is a perfect location!
Location
State FL
County Hillsborough
Community Sunset At Bayou Pass Village
Zoning PD
Interior
Interior Features Crown Molding, Eat-in Kitchen, High Ceilings, Living Room/Dining Room Combo, Open Floorplan, Primary Bedroom Main Floor, Solid Surface Counters, Solid Wood Cabinets, Stone Counters, Thermostat, Walk-In Closet(s), Window Treatments
Heating Central
Cooling Central Air
Flooring Luxury Vinyl
Fireplace false
Appliance Dishwasher, Disposal, Dryer, Electric Water Heater, Microwave, Range, Refrigerator, Washer, Water Filtration System
Laundry Laundry Room
Exterior
Exterior Feature Lighting, Sidewalk, Sliding Doors, Storage
Garage Spaces 2.0
Community Features Clubhouse, Park, Playground, Pool
Utilities Available Cable Connected, Electricity Connected, Public, Sewer Connected, Water Connected
Amenities Available Clubhouse, Park, Playground, Pool
Roof Type Metal
Attached Garage true
Garage true
Private Pool No
Building
Story 2
Entry Level Two
Foundation Slab
Lot Size Range 0 to less than 1/4
Sewer Public Sewer
Water Public
Structure Type Block
New Construction false
Others
Pets Allowed Cats OK, Dogs OK
Senior Community No
Ownership Fee Simple
Monthly Total Fees $59
Acceptable Financing Cash, Conventional, FHA, USDA Loan, VA Loan
Membership Fee Required Required
Listing Terms Cash, Conventional, FHA, USDA Loan, VA Loan
Num of Pet 2
Special Listing Condition None
Read Less Info
Want to know what your home might be worth? Contact us for a FREE valuation!

Our team is ready to help you sell your home for the highest possible price ASAP

© 2025 My Florida Regional MLS DBA Stellar MLS. All Rights Reserved.
Bought with MCBRIDE KELLY & ASSOCIATES
Find out why customers are choosing LPT Realty to meet their real estate needs





