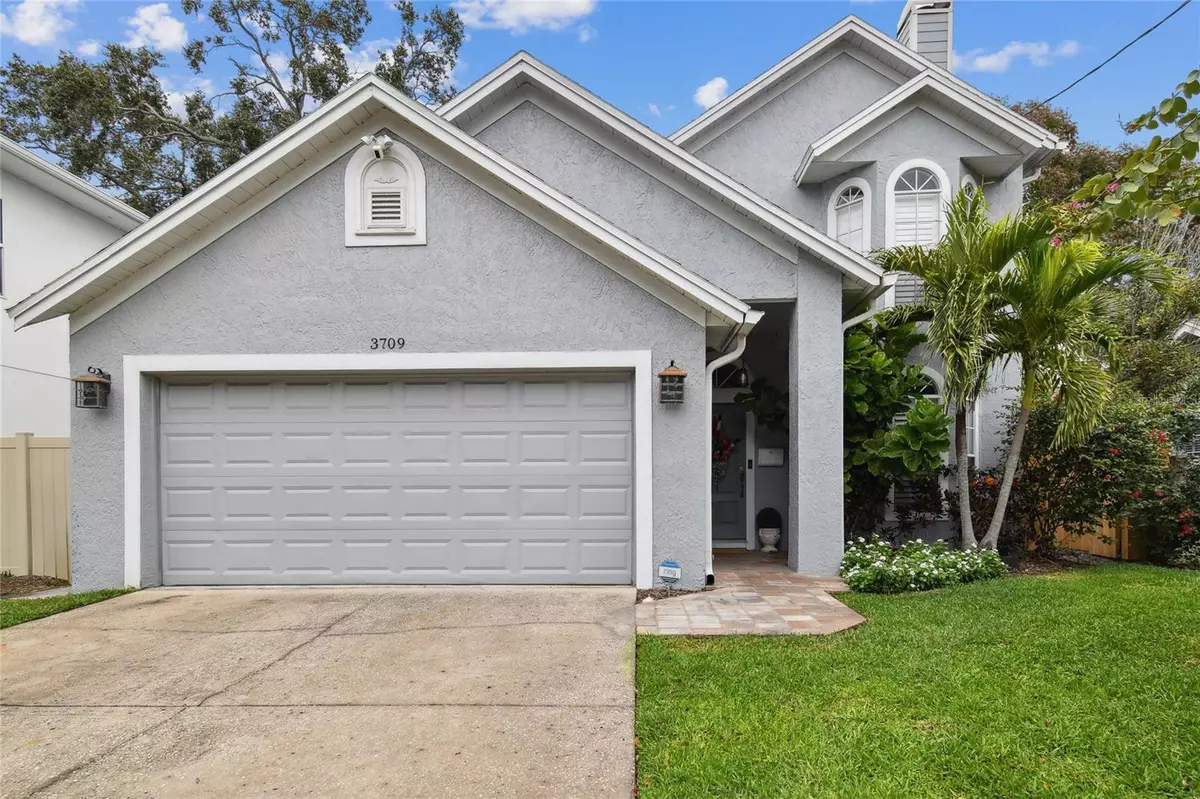$950,000
$950,000
For more information regarding the value of a property, please contact us for a free consultation.
4 Beds
2 Baths
2,142 SqFt
SOLD DATE : 04/11/2024
Key Details
Sold Price $950,000
Property Type Single Family Home
Sub Type Single Family Residence
Listing Status Sold
Purchase Type For Sale
Square Footage 2,142 sqft
Price per Sqft $443
Subdivision Virginia Park
MLS Listing ID T3497196
Sold Date 04/11/24
Bedrooms 4
Full Baths 2
Construction Status Inspections
HOA Y/N No
Originating Board Stellar MLS
Year Built 1988
Annual Tax Amount $9,029
Lot Size 5,227 Sqft
Acres 0.12
Lot Dimensions 52x100
Property Description
Back on the market due to buyers circumstances. Clean 4 point inspection. Their loss is your gain! Nestled in the charming highly regarded South Tampa neighborhood of Virginia Park this 4 bedroom/2 bathroom pool home offers the perfect blend of Florida living, convenience and comfort. As you step inside, you'll be greeted by a spacious and thoughtfully designed interior showcasing a custom wood burning fireplace. The four bedrooms are spacious for relaxation and productivity making it an ideal choice for families or those in need of a home office. Walkable to Roosevelt Elementary and Plant High, A-rated schools, this residence is perfect for families looking to provide their children with top notch education. Well appointed kitchen featuring pristine white cabinets, granite countertops, and a stainless steel appliance package. The open layout seamlessly connects the kitchen to the dining room, creating a perfect setting for family meals and entertaining guests. French doors from the dining room beckon you to step outside into your private oasis. The backyard is a haven for relaxation and recreation, boasting a paver patio that overlooks the refreshing pool surrounded by lush low maintenance turf grass ensuring a green and inviting outdoor space year round , perfect for both play and leisure. This backyard is a blank canvas, allowing the new homeowner to design and create their own outdoor paradise. The spacious first floor primary suite sits away from the other bedrooms allowing for privacy and has two custom built walk-in closets and an attached ensuite that has been updated with modern finishes and features a large walk-in shower. The remaining three bedrooms situated on the upper floor have brand new plush carpet installed, share a large full bathroom and offer flexibility for various needs-ideal for accommodating family members, guests, or creating office space. The STANDOUT FEATURE is the expansive and versatile
bonus/flex space, its size and strategic location on the upper floor makes it an ideal retreat. NO FLOOD ZONE! Recent upgrades and features include: NEW ROOF 2023! Exterior and Interior paint, Pool pump 2019, 3 Ring cameras and Ring doorbell and alarm system, Keyless entry, custom built in closets in all bedrooms, laundry chute, walk-in attic, Plantation shutters in living and flex room. Embrace the charm of tree-lined streets and picturesque neighborhoods that define South Tampa with A-rated schools, walkable to Corona Park, convenient access to downtown, restaurants, shopping and great hospitals. Schedule your showing today and experience the lifestyle in the heart of South Tampa. Walk thru the house in the interactive video- https://my.matterport.com/show/?m=naG3wKGkvub&
Location
State FL
County Hillsborough
Community Virginia Park
Zoning RS-50
Interior
Interior Features Ceiling Fans(s), Primary Bedroom Main Floor, Solid Wood Cabinets, Stone Counters, Walk-In Closet(s)
Heating Central, Natural Gas
Cooling Central Air
Flooring Carpet, Ceramic Tile, Vinyl
Fireplaces Type Wood Burning
Fireplace true
Appliance Dishwasher, Disposal, Gas Water Heater, Range, Refrigerator
Laundry Electric Dryer Hookup, In Garage, Laundry Chute, Washer Hookup
Exterior
Exterior Feature French Doors, Irrigation System, Lighting, Private Mailbox, Rain Gutters
Parking Features Garage Door Opener, Parking Pad
Garage Spaces 2.0
Fence Fenced, Vinyl, Wood
Pool In Ground, Vinyl
Utilities Available BB/HS Internet Available, Cable Available, Electricity Available, Natural Gas Connected
Roof Type Shingle
Porch Patio
Attached Garage true
Garage true
Private Pool Yes
Building
Lot Description City Limits, Paved
Story 2
Entry Level Two
Foundation Slab
Lot Size Range 0 to less than 1/4
Sewer Public Sewer
Water Public
Structure Type Stucco,Wood Frame
New Construction false
Construction Status Inspections
Schools
Elementary Schools Roosevelt-Hb
Middle Schools Coleman-Hb
High Schools Plant-Hb
Others
Senior Community No
Ownership Fee Simple
Acceptable Financing Cash, Conventional, FHA, VA Loan
Listing Terms Cash, Conventional, FHA, VA Loan
Special Listing Condition None
Read Less Info
Want to know what your home might be worth? Contact us for a FREE valuation!

Our team is ready to help you sell your home for the highest possible price ASAP

© 2025 My Florida Regional MLS DBA Stellar MLS. All Rights Reserved.
Bought with COMPASS FLORIDA, LLC
Find out why customers are choosing LPT Realty to meet their real estate needs





