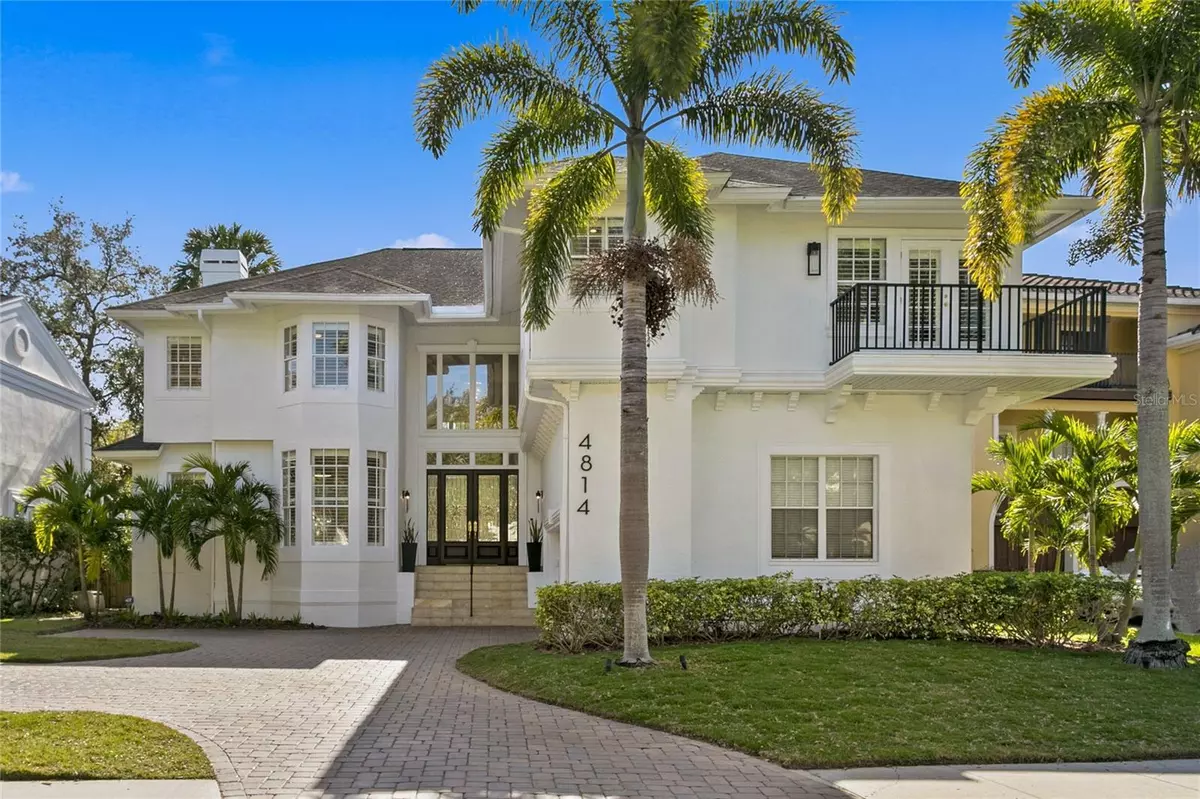$1,740,000
$1,795,000
3.1%For more information regarding the value of a property, please contact us for a free consultation.
4 Beds
5 Baths
3,414 SqFt
SOLD DATE : 04/18/2024
Key Details
Sold Price $1,740,000
Property Type Single Family Home
Sub Type Single Family Residence
Listing Status Sold
Purchase Type For Sale
Square Footage 3,414 sqft
Price per Sqft $509
Subdivision Beach Park
MLS Listing ID T3502670
Sold Date 04/18/24
Bedrooms 4
Full Baths 4
Half Baths 1
Construction Status Appraisal,Financing,Inspections
HOA Y/N No
Originating Board Stellar MLS
Year Built 1993
Annual Tax Amount $13,616
Lot Size 8,712 Sqft
Acres 0.2
Lot Dimensions 70x125
Property Description
Immaculate inside and out, this stunning Beach Park home offers a light & bright living room with soaring ceilings, a private first-floor office, and a remodeled kitchen. Step outside to welcoming patios overlooking the tropically landscaped backyard oasis with a sparkling pool. Upstairs, indulge in the spacious master suite with a private balcony showcasing water views, a beautifully reimagined luxury spa bathroom, and custom walk-in closet. Three additional bedrooms, 2 baths, and a loft gathering space complete the second floor, providing ample space for relaxation and entertainment. Conveniently located to world class shopping and dining, A rated public and private schools, Bay area bridges, Tampa International Airport and Downtown. This Beach Park beauty is a true GEM.
Location
State FL
County Hillsborough
Community Beach Park
Zoning RS-75
Rooms
Other Rooms Inside Utility, Loft
Interior
Interior Features Cathedral Ceiling(s), Ceiling Fans(s), Eat-in Kitchen, Living Room/Dining Room Combo, Stone Counters, Walk-In Closet(s)
Heating Central, Zoned
Cooling Central Air, Zoned
Flooring Marble, Tile, Wood
Fireplaces Type Living Room
Fireplace true
Appliance Built-In Oven, Cooktop, Dishwasher, Microwave, Refrigerator
Laundry Laundry Room
Exterior
Exterior Feature Awning(s), French Doors, Irrigation System, Sidewalk
Parking Features Garage Door Opener, Garage Faces Side, Guest, Off Street
Garage Spaces 2.0
Fence Fenced
Pool In Ground
Utilities Available Cable Available, Electricity Connected, Sewer Connected, Water Connected
Roof Type Shingle
Attached Garage true
Garage true
Private Pool Yes
Building
Story 2
Entry Level Two
Foundation Block, Slab
Lot Size Range 0 to less than 1/4
Sewer Public Sewer
Water Public
Structure Type Block,Stucco,Wood Frame
New Construction false
Construction Status Appraisal,Financing,Inspections
Schools
Elementary Schools Dale Mabry Elementary-Hb
Middle Schools Coleman-Hb
High Schools Plant-Hb
Others
Senior Community No
Ownership Fee Simple
Acceptable Financing Cash, Conventional
Listing Terms Cash, Conventional
Special Listing Condition None
Read Less Info
Want to know what your home might be worth? Contact us for a FREE valuation!

Our team is ready to help you sell your home for the highest possible price ASAP

© 2025 My Florida Regional MLS DBA Stellar MLS. All Rights Reserved.
Bought with COMPASS FLORIDA, LLC
Find out why customers are choosing LPT Realty to meet their real estate needs





