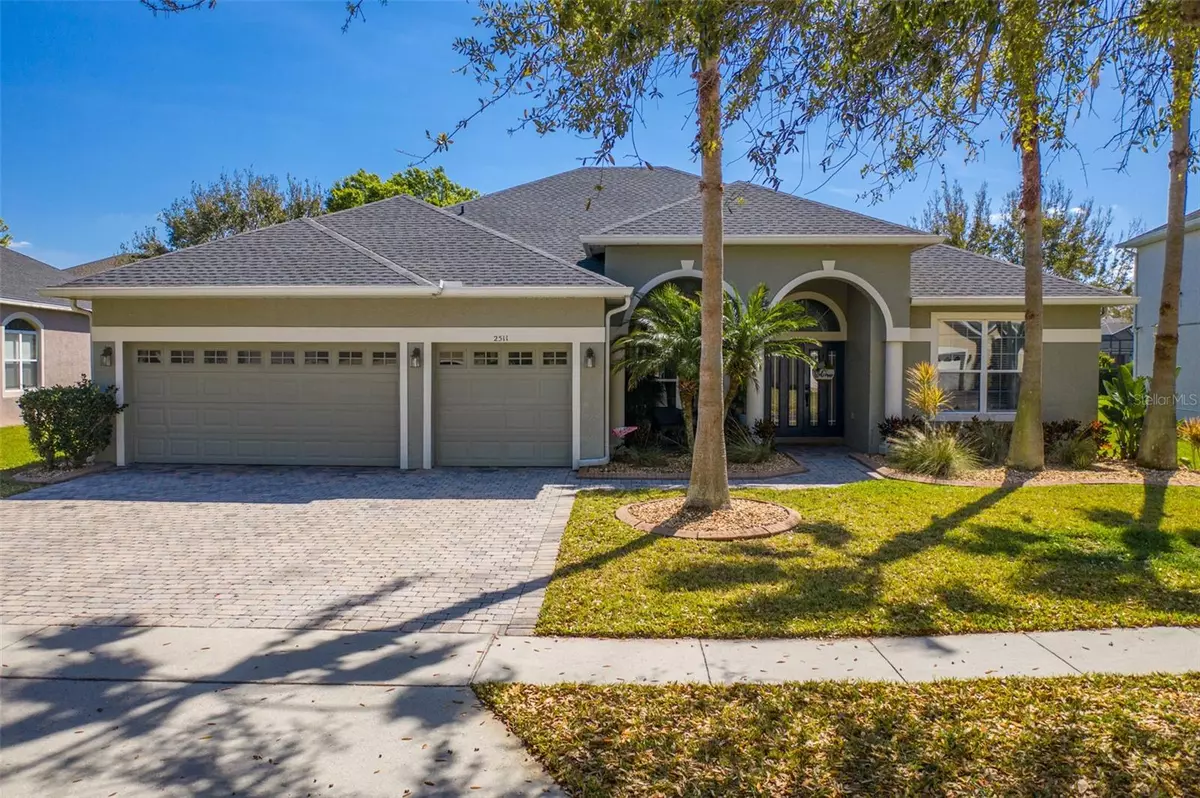$586,000
$599,000
2.2%For more information regarding the value of a property, please contact us for a free consultation.
4 Beds
3 Baths
2,534 SqFt
SOLD DATE : 04/22/2024
Key Details
Sold Price $586,000
Property Type Single Family Home
Sub Type Single Family Residence
Listing Status Sold
Purchase Type For Sale
Square Footage 2,534 sqft
Price per Sqft $231
Subdivision Lake Pointe
MLS Listing ID O6182413
Sold Date 04/22/24
Bedrooms 4
Full Baths 3
Construction Status Inspections
HOA Fees $116/qua
HOA Y/N Yes
Originating Board Stellar MLS
Year Built 2006
Annual Tax Amount $3,069
Lot Size 9,583 Sqft
Acres 0.22
Lot Dimensions 73x120x86x120
Property Description
Look no more! Here is the home you have been dreaming of. This four-bedroom three full bath pool home with a THREE CAR garage on just shy of a 1/4 acre will be your own private oasis and get away. Starting at the foyer where you will find a beautiful tray ceiling, to the right is a formal dining room also featuring a tray ceiling, on the left is the lovely dining room with a very modern decor. As you continue to walk into the home you step into the great room area with a large family room decorated with a board and batten wall, kitchen and breakfast nook all overlooking the beautiful pool and private back yard. To your right in the back of the family room you will find the owner's retreat equipped with a ceiling fan for your comfort, if you don't like the wallpaper on the focal wall just peel it right off. There are his and her ample sized walk-in closets and the owner's luxurious bathroom is equipped with 2 vanities that have granite counters and each with their own sink, a garden tub with separate shower stall remodeled to include river rock flooring and a beautiful tile and listello, a makeup desk, water closet and linen closet. Heading back to the family room you will go straight across to the other side of the house where you will find the recently fully remodeled pool plan guest bathroom, 3 more bedrooms, one of which is decorated with a board and batten wall and wallpaper, if you don't like the wallpaper just peel it right off, plus a walk-in closet, bedroom 3 also has a walk-in closet. In the hall there is a linen closet and a third bath. Let's talk about this kitchen, it has been updated and the features include granite counters, a built-in desk, solid wood cabinets, 42 " cabinets with crown molding, subway tile backsplash a breakfast bar, Convection oven, and large closet pantry. Here are a few other great features of this home, TEN foot 7 inch ceilings, crown molding, 5 ¼ “baseboards, the entire home has laminate PVC flooring of which the family room, kitchen and dining room are waterproof. Let's not leave out the laundry room with some cabinets, a storage rack above the door and it is already plumbed for your laundry tub should you want one. THE POOL!!! The pool is heated, includes a spa AND best of all this is a non-chlorine saltwater pool screen enclosure with new screens in 2020. This home includes a generous sized lanai and outside there is a great area under the pergola with pavers for your firepit and marshmallow roasting evenings. THE ROOF~ 2022. THE A/C~ 2020. Get over here and see for yourself how gorgeous this back yard is with the vinyl privacy fence and beautiful landscaping. I'd say run don't walk!! Bedroom Closet Type: Walk-in Closet (Primary Bedroom).
Location
State FL
County Osceola
Community Lake Pointe
Zoning OPUD
Rooms
Other Rooms Formal Dining Room Separate, Formal Living Room Separate, Great Room
Interior
Interior Features Ceiling Fans(s), Crown Molding, High Ceilings, Kitchen/Family Room Combo, Open Floorplan, Primary Bedroom Main Floor, Skylight(s), Solid Surface Counters, Solid Wood Cabinets, Split Bedroom, Stone Counters, Tray Ceiling(s), Walk-In Closet(s), Window Treatments
Heating Central
Cooling Central Air
Flooring Laminate, Tile
Furnishings Unfurnished
Fireplace false
Appliance Convection Oven, Dishwasher, Disposal, Electric Water Heater, Microwave, Range, Refrigerator
Laundry Inside, Laundry Room
Exterior
Exterior Feature Irrigation System, Private Mailbox, Rain Gutters, Sliding Doors, Sprinkler Metered
Parking Features Driveway, Garage Door Opener
Garage Spaces 3.0
Fence Vinyl
Pool Child Safety Fence, Chlorine Free, Deck, Gunite, Heated, In Ground, Lighting, Outside Bath Access, Salt Water, Screen Enclosure, Tile
Community Features Deed Restrictions, Gated Community - No Guard, Park, Playground, Pool, Sidewalks, Tennis Courts
Utilities Available BB/HS Internet Available, Cable Connected, Electricity Connected, Public, Sewer Connected, Sprinkler Meter, Street Lights
Amenities Available Basketball Court, Fence Restrictions, Gated, Park, Playground, Pool, Tennis Court(s), Trail(s)
View Pool
Roof Type Shingle
Porch Covered, Porch, Rear Porch, Screened
Attached Garage true
Garage true
Private Pool Yes
Building
Lot Description In County, Private
Entry Level One
Foundation Slab
Lot Size Range 0 to less than 1/4
Sewer Public Sewer
Water Public
Architectural Style Contemporary
Structure Type Block,Stucco
New Construction false
Construction Status Inspections
Others
Pets Allowed Yes
HOA Fee Include Pool,Management,Private Road
Senior Community No
Ownership Fee Simple
Monthly Total Fees $116
Acceptable Financing Cash, Conventional, FHA, VA Loan
Membership Fee Required Required
Listing Terms Cash, Conventional, FHA, VA Loan
Special Listing Condition None
Read Less Info
Want to know what your home might be worth? Contact us for a FREE valuation!

Our team is ready to help you sell your home for the highest possible price ASAP

© 2025 My Florida Regional MLS DBA Stellar MLS. All Rights Reserved.
Bought with KAT REALTY & PROPERTY MANAGEME
Find out why customers are choosing LPT Realty to meet their real estate needs





