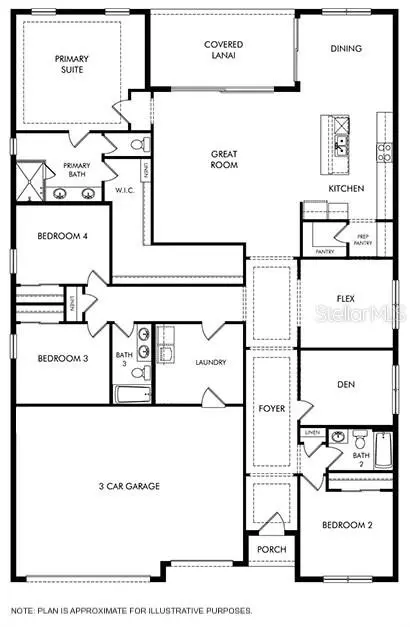$690,000
$699,900
1.4%For more information regarding the value of a property, please contact us for a free consultation.
4 Beds
3 Baths
2,778 SqFt
SOLD DATE : 04/25/2024
Key Details
Sold Price $690,000
Property Type Single Family Home
Sub Type Single Family Residence
Listing Status Sold
Purchase Type For Sale
Square Footage 2,778 sqft
Price per Sqft $248
Subdivision Savanna At Lakewood Ranch Ph Iv Subph 4A
MLS Listing ID A4600292
Sold Date 04/25/24
Bedrooms 4
Full Baths 3
Construction Status Financing
HOA Fees $260/qua
HOA Y/N Yes
Originating Board Stellar MLS
Year Built 2022
Annual Tax Amount $9,252
Lot Size 0.260 Acres
Acres 0.26
Property Description
Stunning designer upgrades, one of the largest preserve lots on the market, and an exceptional open floor plan await you in gorgeous Savanna at Lakewood Ranch! This home features nearly 3000 square feet, a 3 car garage, 4 bedrooms, 3 bathrooms, a private office plus an enclosed bonus room. The thoughtfully designed floorpan effortlessly combines functionality with style creating an ideal flow for both entertaining and everyday living. As you enter the spacious foyer, you'll immediately take notice of the double tray ceilings and stunning luxury vinyl flooring that flows throughout the entire main living areas creating a touch of sophistication and elegance. The gourmet kitchen boasts a 36 inch 5 burner gas cooktop, wall oven, stainless steel hood, elegant quartz countertops, and a sizable walk-in pantry. The center island provides an ideal place for preparing meals and gathering with friends and family and flows nicely into the dining and great room. Step through the double sets of sliding glass doors leading out to the enlcosed lanai where you can take in beautiful Florida sunsets looking out at the natural surroundings of your private preserve backyard. Returning inside, a stunning 8 foot barn door provides access to the spacious primary suite which is separate from the other guest rooms. Large windows allow abundant natural light to flow in and tray ceilings further enhance the bright and spacious atmosphere. The primary suite is complemented by an enormous primary closet, offering ample storage space. The fully upgraded ensuite boasts quartz countertops and Carrara tile flooring that is continued on the shower walls creating a cohesive, spa-like feel. In addition to the primary suite, this home has 3 additional bedrooms all well-sized and two guest full bathrooms. A private enclosed office, and a bonus space enclosed with 8 foot double barn doors provides versatility for different needs. An enormous laundry room completes this spectacular layout. The front porch has been screened allowing the beautiful Florida breeze to flow through the home. Savanna at Lakewood Ranch is a gated community featuring wonderful amenities including a resort style pool and clubhouse, fitness center, basketball court, playground, tons of walking trails/green space, and countless activities from holiday parties to firework shows to wine tasting events! Lakewood Ranch features “A” rated schools, numerous parks and trails, award winning dining and shopping, and is a short drive from our gulf coast beaches, some of the best in the world! Book your showing today.
Location
State FL
County Manatee
Community Savanna At Lakewood Ranch Ph Iv Subph 4A
Zoning RESI
Interior
Interior Features Eat-in Kitchen, High Ceilings, Kitchen/Family Room Combo, Open Floorplan, Primary Bedroom Main Floor, Split Bedroom, Walk-In Closet(s)
Heating Central
Cooling Central Air, Humidity Control
Flooring Carpet, Luxury Vinyl
Fireplace false
Appliance Built-In Oven, Cooktop, Dishwasher, Disposal, Dryer, Kitchen Reverse Osmosis System, Microwave, Refrigerator, Washer
Laundry Laundry Room
Exterior
Exterior Feature Irrigation System, Lighting, Rain Gutters, Sliding Doors
Parking Features Garage Door Opener
Garage Spaces 3.0
Community Features Clubhouse, Community Mailbox, Deed Restrictions, Fitness Center, Gated Community - No Guard, Golf Carts OK, Irrigation-Reclaimed Water, Playground, Pool, Sidewalks
Utilities Available Cable Connected, Electricity Available, Natural Gas Connected
Amenities Available Basketball Court
Roof Type Tile
Porch Covered, Enclosed, Front Porch, Screened
Attached Garage true
Garage true
Private Pool No
Building
Entry Level One
Foundation Slab
Lot Size Range 1/4 to less than 1/2
Builder Name Meritage
Sewer Public Sewer
Water Public
Structure Type Block,Stucco
New Construction false
Construction Status Financing
Schools
Elementary Schools Gullett Elementary
Middle Schools Dr Mona Jain Middle
High Schools Lakewood Ranch High
Others
Pets Allowed Yes
HOA Fee Include Pool,Maintenance Grounds,Management,Recreational Facilities
Senior Community No
Ownership Fee Simple
Monthly Total Fees $260
Acceptable Financing Cash, Conventional
Membership Fee Required Required
Listing Terms Cash, Conventional
Special Listing Condition None
Read Less Info
Want to know what your home might be worth? Contact us for a FREE valuation!

Our team is ready to help you sell your home for the highest possible price ASAP

© 2025 My Florida Regional MLS DBA Stellar MLS. All Rights Reserved.
Bought with COLDWELL BANKER REALTY
Find out why customers are choosing LPT Realty to meet their real estate needs





