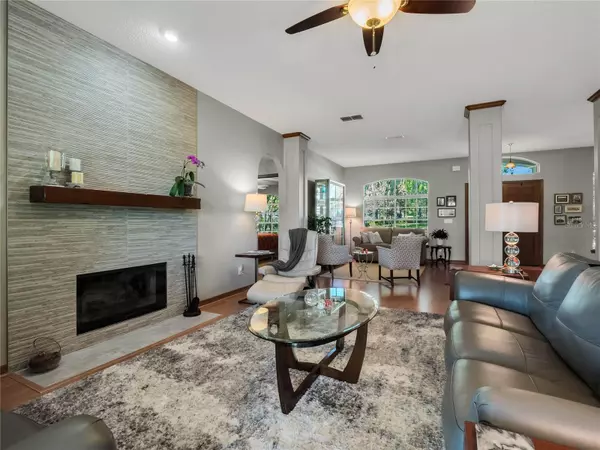$465,000
$472,000
1.5%For more information regarding the value of a property, please contact us for a free consultation.
3 Beds
2 Baths
1,934 SqFt
SOLD DATE : 04/26/2024
Key Details
Sold Price $465,000
Property Type Single Family Home
Sub Type Single Family Residence
Listing Status Sold
Purchase Type For Sale
Square Footage 1,934 sqft
Price per Sqft $240
Subdivision Wekiwa Woods Phs 1
MLS Listing ID G5079966
Sold Date 04/26/24
Bedrooms 3
Full Baths 2
Construction Status Inspections
HOA Fees $29/ann
HOA Y/N Yes
Originating Board Stellar MLS
Year Built 1993
Annual Tax Amount $2,699
Lot Size 10,454 Sqft
Acres 0.24
Property Description
Discover breathtaking views from this exquisite lakeside retreat nestled on the shores of Lake Coroni. With a large screened porch overlooking the serene surroundings, this home offers the perfect vantage point to immerse yourself in nature's splendor. Step inside to find a thoughtfully designed interior boasting three spacious bedrooms and two baths, primary ensuite bath with large walk in closet. The formal living and dining rooms exude elegance, while the family room features a custom-built wood fireplace with a sleek tile surround, creating a modern focal point. Updates abound, including a new roof in 2015, replumbed in 2019, and a new A/C unit installed in 2016. The kitchen shines with Silestone countertops, new faucets, and newer appliances, making meal preparation a joy. Enjoy your morning blend in the cozy dinette, offering a delightful view of the backyard. Meticulously maintained and move-in ready, this home offers a perfect blend of comfort and style. Don't miss your chance to make this remarkable oasis your own.
Location
State FL
County Orange
Community Wekiwa Woods Phs 1
Zoning R-1AAA-C
Rooms
Other Rooms Attic, Breakfast Room Separate, Family Room, Formal Dining Room Separate, Formal Living Room Separate, Inside Utility
Interior
Interior Features Ceiling Fans(s), Split Bedroom, Stone Counters, Thermostat, Walk-In Closet(s)
Heating Central
Cooling Central Air
Flooring Carpet, Ceramic Tile, Laminate
Fireplaces Type Family Room, Wood Burning
Furnishings Unfurnished
Fireplace true
Appliance Dishwasher, Disposal, Dryer, Microwave, Range, Refrigerator, Washer
Laundry Inside, Laundry Room
Exterior
Exterior Feature Irrigation System, Private Mailbox, Rain Gutters, Sidewalk, Sliding Doors
Parking Features Driveway, Garage Door Opener
Garage Spaces 2.0
Utilities Available BB/HS Internet Available, Cable Available, Electricity Connected
View Y/N 1
View Trees/Woods
Roof Type Shingle
Porch Covered, Rear Porch, Screened
Attached Garage true
Garage true
Private Pool No
Building
Lot Description In County, Sidewalk, Paved
Entry Level One
Foundation Slab
Lot Size Range 0 to less than 1/4
Sewer Septic Tank
Water Public
Architectural Style Traditional
Structure Type Block,Stucco
New Construction false
Construction Status Inspections
Schools
Elementary Schools Rock Springs Elem
Middle Schools Apopka Middle
High Schools Apopka High
Others
Pets Allowed Yes
Senior Community No
Ownership Fee Simple
Monthly Total Fees $29
Acceptable Financing Cash, Conventional, FHA, VA Loan
Membership Fee Required Required
Listing Terms Cash, Conventional, FHA, VA Loan
Special Listing Condition None
Read Less Info
Want to know what your home might be worth? Contact us for a FREE valuation!

Our team is ready to help you sell your home for the highest possible price ASAP

© 2025 My Florida Regional MLS DBA Stellar MLS. All Rights Reserved.
Bought with YOUNG REAL ESTATE
Find out why customers are choosing LPT Realty to meet their real estate needs





