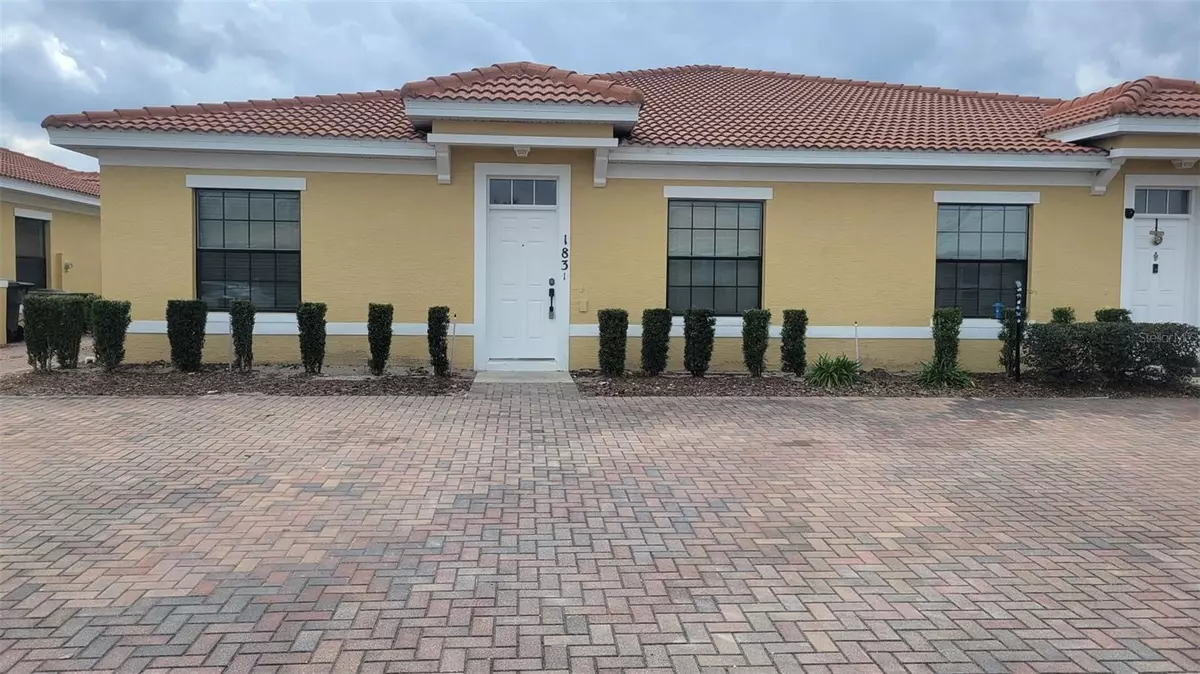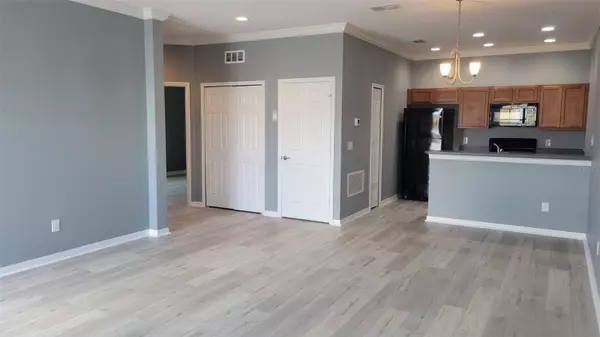$194,000
$198,000
2.0%For more information regarding the value of a property, please contact us for a free consultation.
2 Beds
2 Baths
1,056 SqFt
SOLD DATE : 04/26/2024
Key Details
Sold Price $194,000
Property Type Single Family Home
Sub Type Villa
Listing Status Sold
Purchase Type For Sale
Square Footage 1,056 sqft
Price per Sqft $183
Subdivision Tuscany Preserve Ph 03
MLS Listing ID S5102021
Sold Date 04/26/24
Bedrooms 2
Full Baths 2
Construction Status Appraisal,Financing,Inspections
HOA Fees $154/mo
HOA Y/N Yes
Originating Board Stellar MLS
Year Built 2016
Annual Tax Amount $2,140
Lot Size 2,178 Sqft
Acres 0.05
Property Description
Step into luxury living with this charming 2-bedroom, 2-bathroom property! Experience the allure of brand-new vinyl flooring and a fresh interior paint job that breathes new life into every corner. With spacious bedrooms and a cozy ambiance, it's the perfect retreat. Nestled in a quaint gated community where privacy and security are paramount, Tuscany Preserve offers a world of exclusive amenities for its residents with relaxation and recreation as you enjoy access to a private gym, a welcoming clubhouse, an inviting pool that overlooks a pond, and the pleasure of tennis and basketball courts at your leisure. The low HOA fee includes a range of services included in the association, from maintenance of your pristine property's exterior to the provision of High-speed Internet and cable TV. Don't miss out on this gem – schedule a viewing today and make it yours before someone else does!
Location
State FL
County Polk
Community Tuscany Preserve Ph 03
Interior
Interior Features Crown Molding, Primary Bedroom Main Floor, Thermostat, Walk-In Closet(s)
Heating Central, Electric
Cooling Central Air
Flooring Vinyl
Fireplace false
Appliance Dishwasher, Electric Water Heater, Microwave, Range, Refrigerator
Laundry Electric Dryer Hookup, Laundry Closet, Washer Hookup
Exterior
Exterior Feature Lighting
Parking Features Assigned
Community Features Association Recreation - Owned, Clubhouse, Community Mailbox, Deed Restrictions, Dog Park, Fitness Center, Gated Community - No Guard, Playground, Pool, Sidewalks, Special Community Restrictions, Tennis Courts
Utilities Available BB/HS Internet Available, Cable Connected, Electricity Connected, Public, Sewer Connected, Water Connected
Amenities Available Basketball Court, Clubhouse, Fitness Center, Gated, Maintenance, Playground, Pool, Recreation Facilities, Tennis Court(s)
Roof Type Tile
Garage false
Private Pool No
Building
Entry Level One
Foundation Slab
Lot Size Range 0 to less than 1/4
Sewer Public Sewer
Water Public
Structure Type Block,Stucco
New Construction false
Construction Status Appraisal,Financing,Inspections
Schools
Elementary Schools Laurel Elementary
Middle Schools Lake Marion Creek Middle
High Schools Haines City Senior High
Others
Pets Allowed Yes
HOA Fee Include Cable TV,Common Area Taxes,Pool,Internet,Maintenance Structure,Maintenance Grounds,Maintenance,Management,Recreational Facilities
Senior Community No
Ownership Fee Simple
Monthly Total Fees $180
Membership Fee Required Required
Special Listing Condition None
Read Less Info
Want to know what your home might be worth? Contact us for a FREE valuation!

Our team is ready to help you sell your home for the highest possible price ASAP

© 2025 My Florida Regional MLS DBA Stellar MLS. All Rights Reserved.
Bought with WEICHERT REALTORS HALLMARK PRO
Find out why customers are choosing LPT Realty to meet their real estate needs





