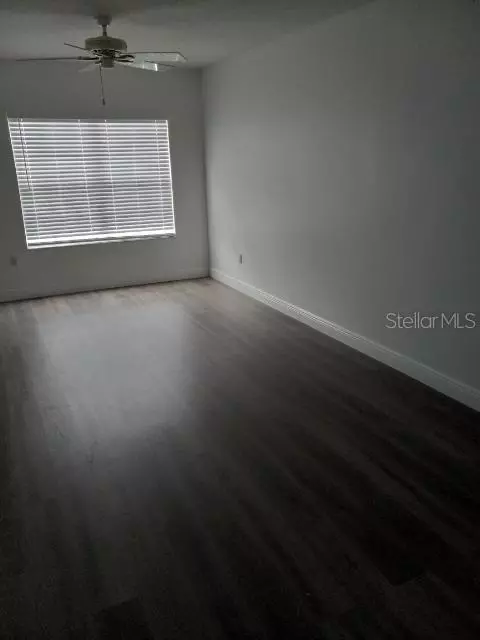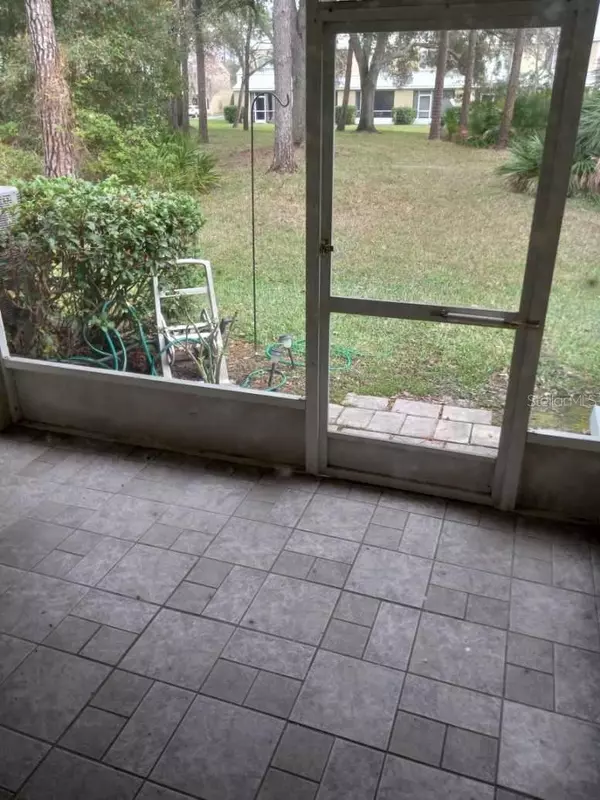$297,000
$310,000
4.2%For more information regarding the value of a property, please contact us for a free consultation.
2 Beds
2 Baths
1,152 SqFt
SOLD DATE : 05/02/2024
Key Details
Sold Price $297,000
Property Type Townhouse
Sub Type Townhouse
Listing Status Sold
Purchase Type For Sale
Square Footage 1,152 sqft
Price per Sqft $257
Subdivision Berkeley Square
MLS Listing ID T3508496
Sold Date 05/02/24
Bedrooms 2
Full Baths 1
Half Baths 1
HOA Fees $274/mo
HOA Y/N Yes
Originating Board Stellar MLS
Year Built 1997
Annual Tax Amount $3,546
Lot Size 871 Sqft
Acres 0.02
Property Description
This won't last long!! Enjoy a maintenance-free lifestyle in this well-maintained 2-bedroom, 1.5 bathroom townhouse in the Berkeley Square neighborhood of Westchase. Open concept floorplan with fresh paint and new vinyl flooring. Fully-equipped kitchen with sliding glass door opening up to a screened-in covered lanai for quiet enjoyment. New carpeting on the staircase and second floor. Brand new AC system inside and out.
HOA fees cover grounds maintenance, landscaping, sewer and water, trash removal, roof replacement, and exterior painting. Westchase residents enjoy access to community pools, tennis and basketball courts, nearby golf course, parks, and playgrounds. Just a block away from Publix and restaurants and convenient to Tampa International Airport and the Gulf beaches.
For anyone looking for a starter home, home for young families, or downsizing to a smaller home, this is a must-see opportunity. A+ Rated Schools. Schedule a private showing today! Bedroom Closet Type: Built In Closet (Primary Bedroom).
Location
State FL
County Hillsborough
Community Berkeley Square
Zoning PD
Rooms
Other Rooms Family Room
Interior
Interior Features Ceiling Fans(s), PrimaryBedroom Upstairs, Thermostat, Vaulted Ceiling(s), Window Treatments
Heating Central
Cooling Central Air
Flooring Carpet, Ceramic Tile, Vinyl
Furnishings Unfurnished
Fireplace false
Appliance Convection Oven, Dishwasher, Disposal, Dryer, Electric Water Heater, Exhaust Fan, Freezer, Ice Maker, Microwave, Range, Refrigerator, Washer
Laundry Electric Dryer Hookup, In Kitchen, Laundry Closet, Washer Hookup
Exterior
Exterior Feature Sidewalk, Sliding Doors
Parking Features Assigned, Guest
Community Features Clubhouse, Community Mailbox, Deed Restrictions, Irrigation-Reclaimed Water, Park, Playground, Pool, Sidewalks, Tennis Courts
Utilities Available BB/HS Internet Available, Cable Available, Electricity Available, Electricity Connected, Phone Available, Public, Sewer Connected, Underground Utilities, Water Connected
Amenities Available Maintenance
Roof Type Shingle
Porch Enclosed, Patio, Screened
Attached Garage false
Garage false
Private Pool No
Building
Entry Level Two
Foundation Block
Lot Size Range 0 to less than 1/4
Sewer Public Sewer
Water Public
Structure Type Concrete,Stucco
New Construction false
Schools
Elementary Schools Westchase-Hb
Middle Schools Davidsen-Hb
High Schools Alonso-Hb
Others
Pets Allowed Cats OK, Dogs OK, Yes
HOA Fee Include Maintenance Structure,Maintenance Grounds,Management,Private Road,Sewer,Trash,Water
Senior Community No
Ownership Fee Simple
Monthly Total Fees $305
Acceptable Financing Cash, Conventional, FHA, VA Loan
Membership Fee Required Required
Listing Terms Cash, Conventional, FHA, VA Loan
Special Listing Condition None
Read Less Info
Want to know what your home might be worth? Contact us for a FREE valuation!

Our team is ready to help you sell your home for the highest possible price ASAP

© 2025 My Florida Regional MLS DBA Stellar MLS. All Rights Reserved.
Bought with DALTON WADE INC
Find out why customers are choosing LPT Realty to meet their real estate needs





