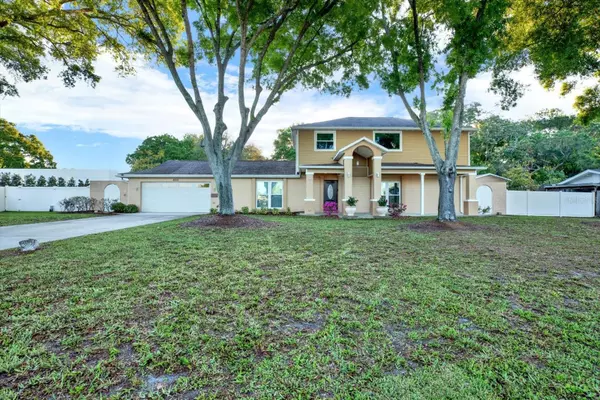$640,000
$632,500
1.2%For more information regarding the value of a property, please contact us for a free consultation.
4 Beds
4 Baths
2,160 SqFt
SOLD DATE : 05/10/2024
Key Details
Sold Price $640,000
Property Type Single Family Home
Sub Type Single Family Residence
Listing Status Sold
Purchase Type For Sale
Square Footage 2,160 sqft
Price per Sqft $296
Subdivision Unplatted
MLS Listing ID U8232986
Sold Date 05/10/24
Bedrooms 4
Full Baths 4
Construction Status Financing,Inspections
HOA Y/N No
Originating Board Stellar MLS
Year Built 1980
Annual Tax Amount $2,804
Lot Size 0.500 Acres
Acres 0.5
Lot Dimensions 140x157
Property Description
UNDER CONTRACT, ACCEPTING BACK-UP OFFERS! Ready to own your own SLICE OF PARADISE in vibrant Tampa?
Come experience the ultimate Florida Lifestyle with this 4-bedroom, 4-bathroom POOL HOME HAVEN, all nestled on nearly HALF AN ACRE LOT! (.47 acres). Convenience meets opportunity with NO HOA, offering flexibility and freedom for investment or personal enjoyment!
Home boasts TWO Master Suites, one located on 1st floor – overlooking your spacious Lanai, hot tub and oversized Pool, Measuring a sprawling 30'x14' (ft)!! From the moment you step inside your new home, you're greeted by the vaulted ceilings, guiding you through the spacious living room and dining area, offering seamless transitions to your kitchen, family room lower level bedrooms and your very own private OUTDOOR OASIS! Entertain effortlessly on the spacious patio with hot tub, plenty of space for dining alfresco, overlooking the glistening pool, creating an ideal setting for gatherings or tranquil relaxation. This Home is filled with abundant space for all your toys….. including a HUGE backyard boasting a massive shed equipped with electricity, plenty of room for Boat & RV Parking! You'll never want to leave home! The FLORIDA LIFESTYLE you've always dreamed of awaits! Schedule your showing today and seize the opportunity to make this remarkable property yours!
Location
State FL
County Hillsborough
Community Unplatted
Zoning RSC-6
Interior
Interior Features Attic Fan, Cathedral Ceiling(s), Ceiling Fans(s), Eat-in Kitchen, Kitchen/Family Room Combo, Living Room/Dining Room Combo, Primary Bedroom Main Floor, PrimaryBedroom Upstairs, Solid Surface Counters, Split Bedroom, Thermostat, Vaulted Ceiling(s), Walk-In Closet(s), Window Treatments
Heating Central, Electric
Cooling Central Air, Mini-Split Unit(s)
Flooring Carpet, Tile, Wood
Fireplace false
Appliance Dishwasher, Disposal, Dryer, Microwave, Refrigerator, Washer
Laundry Electric Dryer Hookup, In Garage, Inside, Washer Hookup
Exterior
Exterior Feature Sidewalk, Sliding Doors, Storage
Garage Spaces 2.0
Fence Chain Link, Fenced, Vinyl
Pool Gunite, In Ground, Lighting, Pool Sweep
Utilities Available BB/HS Internet Available, Cable Available, Cable Connected, Electricity Available, Electricity Connected, Fiber Optics, Fire Hydrant, Phone Available, Public, Sewer Available, Sewer Connected, Sprinkler Well, Street Lights, Underground Utilities, Water Available, Water Connected
View City, Pool, Trees/Woods
Roof Type Shingle
Porch Deck, Enclosed, Patio, Rear Porch, Screened
Attached Garage true
Garage true
Private Pool Yes
Building
Lot Description Cleared, Corner Lot, Landscaped, Oversized Lot, Sidewalk, Paved
Story 2
Entry Level Two
Foundation Slab
Lot Size Range 1/2 to less than 1
Sewer Public Sewer
Water Public, Well
Architectural Style Traditional
Structure Type Block,Vinyl Siding,Wood Frame
New Construction false
Construction Status Financing,Inspections
Schools
Elementary Schools Woodbridge-Hb
Middle Schools Webb-Hb
High Schools Leto-Hb
Others
Senior Community No
Ownership Fee Simple
Acceptable Financing Cash, Conventional
Listing Terms Cash, Conventional
Special Listing Condition None
Read Less Info
Want to know what your home might be worth? Contact us for a FREE valuation!

Our team is ready to help you sell your home for the highest possible price ASAP

© 2025 My Florida Regional MLS DBA Stellar MLS. All Rights Reserved.
Bought with AVENUE HOMES LLC
Find out why customers are choosing LPT Realty to meet their real estate needs





