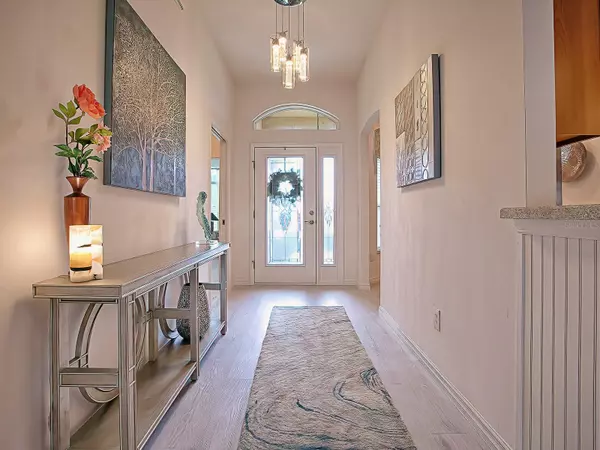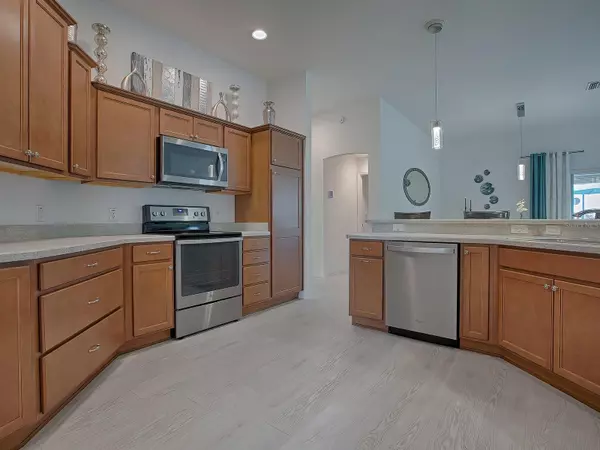$475,000
$499,000
4.8%For more information regarding the value of a property, please contact us for a free consultation.
3 Beds
2 Baths
1,890 SqFt
SOLD DATE : 05/15/2024
Key Details
Sold Price $475,000
Property Type Single Family Home
Sub Type Single Family Residence
Listing Status Sold
Purchase Type For Sale
Square Footage 1,890 sqft
Price per Sqft $251
Subdivision Village/Fenney
MLS Listing ID G5080416
Sold Date 05/15/24
Bedrooms 3
Full Baths 2
Construction Status Appraisal,Financing
HOA Fees $196/mo
HOA Y/N Yes
Originating Board Stellar MLS
Year Built 2017
Annual Tax Amount $6,991
Lot Size 6,534 Sqft
Acres 0.15
Property Description
Stunning Begonia Model in The Village of Fenney (phase one) with REAR YARD PRIVACY!! No 'kissing lanai' on this lovely home! HUGE 12X28 'bird cage' was added (built by T&D so you know that it's top notch quality) and there is even extra electrical that has been added, as well as cable/electrical on the lanai - perfect for those wonderful movie nights, under the stars! You will love the GOLF CART GARAGE AND LARGE 2 CAR GARAGE.
Home sits up on an elevated lot and has SO much CURB APPEAL with highly upgraded landscaping and custom flowerbed curbing. Some features that make this home feel like a MODEL HOME are: **TWO WALK IN CLOSETS** IN THE OWNERS' SUITE, Ensuite bath with Roman style shower with glass block window and full tile and corner tile seating bench, Leaded glass front door with sidelite and large transom window, MODERN, LIGHT GRAY LUXURY VINYL PLANKING THROUGHOUT THE MAIN AREAS AND FRONT BEDROOM WITH upgraded, plush carpet in the owner's suite and bedroom 2, NATURAL GAS to the home, TANKLESS hot water heater for endless hot water, multiple ceiling fans hardwired in (no remotes to lose!), STACKED KITCHEN CABINETS to give that special designer touch, SO many extra pullout shelves in the kitchen - it's an organizers dream come true! CUSTOM BEADBOARD/WAINSCOTING AT RAISED BAR AREA IN KITCHEN, INSULATED GARAGE DOORS, HIGH END/UPGRADED CUSTOM LIGHTING in kitchen / dinette / dining room, FARMHOUSE STAINLESS SINGLE BOWL SINK, Attic stairs, GUTTERS / DOWNSPOUTS, tropical 'Florida Style' landscaping with palms and various, beautiful flowering plants such as Bird of Paradise, Bougainvillia, etc. NOVA WHOLE HOUSE WATER TREATMENT / FILTRATION SYSTEM is also included with this stunning home.
Home has only been lived in seasonally, so it is truly in like new, Model Home condition. The backyard is SUPER PRIVATE AND THE HOME HAS A NORTH/SOUTH EXPOSURE, so you are never hit directly by the hot, Florida summer sun. This is a true GEM of a home and you will see the love and care that has been put into it. Friendly and social neighbors complete the perfect picture. The Fenney Grill Restaurant and Recreation Center/resort style pool are so close by, as well as the Pitch and Putt golf course. This is a perfect location for having all of the conveniences of The Villages community and all that it has to offer. Welcome Home! Bedroom Closet Type: Walk-in Closet (Primary Bedroom).
Location
State FL
County Sumter
Community Village/Fenney
Zoning R1
Interior
Interior Features Cathedral Ceiling(s), Ceiling Fans(s), Eat-in Kitchen, High Ceilings, Kitchen/Family Room Combo, Living Room/Dining Room Combo, Open Floorplan, Primary Bedroom Main Floor, Split Bedroom, Thermostat, Vaulted Ceiling(s), Walk-In Closet(s), Window Treatments
Heating Central, Heat Pump
Cooling Central Air
Flooring Carpet, Luxury Vinyl
Furnishings Unfurnished
Fireplace false
Appliance Dishwasher, Disposal, Dryer, Gas Water Heater, Microwave, Refrigerator, Tankless Water Heater, Washer
Laundry Electric Dryer Hookup, Gas Dryer Hookup, Laundry Room, Washer Hookup
Exterior
Exterior Feature Irrigation System, Private Mailbox, Rain Gutters, Sliding Doors, Sprinkler Metered
Parking Features Driveway, Garage Door Opener, Golf Cart Garage
Garage Spaces 2.0
Fence Vinyl
Community Features Association Recreation - Owned, Clubhouse, Community Mailbox, Deed Restrictions, Dog Park, Golf Carts OK, Golf, Irrigation-Reclaimed Water, No Truck/RV/Motorcycle Parking, Park, Playground, Pool, Restaurant, Sidewalks, Special Community Restrictions, Tennis Courts
Utilities Available BB/HS Internet Available, Cable Connected, Electricity Connected, Natural Gas Connected, Phone Available, Public, Sewer Connected, Sprinkler Meter, Sprinkler Recycled, Street Lights, Underground Utilities, Water Connected
Amenities Available Basketball Court, Clubhouse, Fence Restrictions, Golf Course, Pickleball Court(s), Playground, Pool, Recreation Facilities, Shuffleboard Court, Tennis Court(s), Trail(s), Vehicle Restrictions
Roof Type Shingle
Porch Patio, Rear Porch, Screened
Attached Garage true
Garage true
Private Pool No
Building
Entry Level One
Foundation Slab
Lot Size Range 0 to less than 1/4
Builder Name The Villages
Sewer Public Sewer
Water None
Structure Type Concrete,Stucco
New Construction false
Construction Status Appraisal,Financing
Others
Pets Allowed Cats OK, Dogs OK, Number Limit
HOA Fee Include Pool,Recreational Facilities
Senior Community Yes
Ownership Fee Simple
Monthly Total Fees $196
Acceptable Financing Cash, Conventional
Membership Fee Required Required
Listing Terms Cash, Conventional
Num of Pet 2
Special Listing Condition None
Read Less Info
Want to know what your home might be worth? Contact us for a FREE valuation!

Our team is ready to help you sell your home for the highest possible price ASAP

© 2025 My Florida Regional MLS DBA Stellar MLS. All Rights Reserved.
Bought with RE/MAX PREMIER REALTY
Find out why customers are choosing LPT Realty to meet their real estate needs





