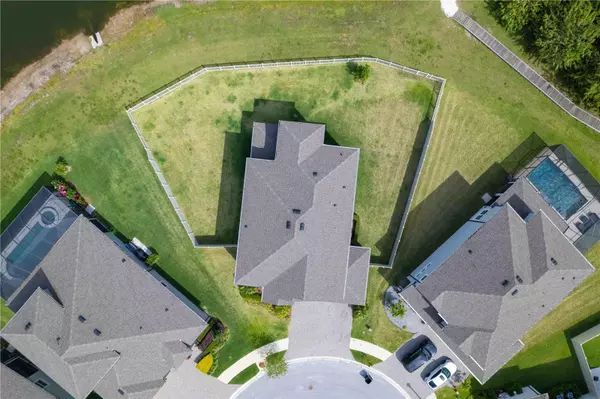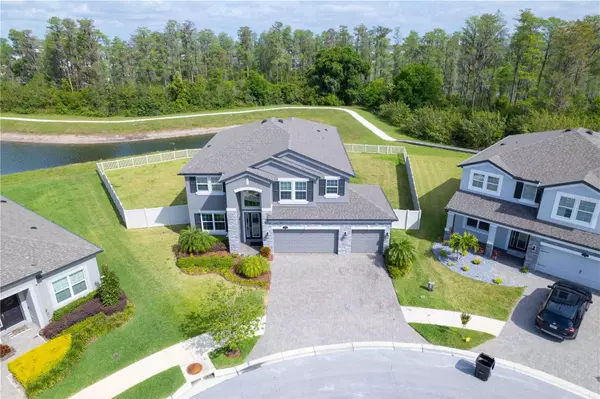$827,000
$850,000
2.7%For more information regarding the value of a property, please contact us for a free consultation.
5 Beds
4 Baths
3,531 SqFt
SOLD DATE : 05/24/2024
Key Details
Sold Price $827,000
Property Type Single Family Home
Sub Type Single Family Residence
Listing Status Sold
Purchase Type For Sale
Square Footage 3,531 sqft
Price per Sqft $234
Subdivision Morsani Ph 3A
MLS Listing ID T3515336
Sold Date 05/24/24
Bedrooms 5
Full Baths 4
HOA Fees $11/ann
HOA Y/N Yes
Originating Board Stellar MLS
Year Built 2021
Annual Tax Amount $15,580
Lot Size 0.270 Acres
Acres 0.27
Property Description
Welcome home to The Reserve at Long Lake Ranch! Don't miss out on the opportunity to own your dream home in this sought-after community. Situated on a serene cul-de-sac, this stunning MiHomes Sonoma II floor plan boasts 5 bedrooms, 4 bathrooms, and a rare 4-CAR GARAGE, all nestled on an oversized fenced-in lot with no rear neighbors.
With an expansive 3531 square feet of living space, this home is packed with upgrades from top to bottom. Step inside to discover the charm of Craftsman-style architecture, highlighted by elegant grey brick accents,crown moulding, tray ceilings and a welcoming glass door entrance. The interior features level five light grey wood-like tile throughout, complemented by thoughtful touches like ship lap walls and a full wall of mirrors in the flex space.
The heart of the home is the designer gourmet kitchen, showcasing level 3 navy blue cabinetry, a stunning island with a level 4 diamond quartz countertop, and high-end matte finishes. Equipped with sleek dark appliances, an electric stovetop, double walled ovens, and a butler's corner, this kitchen is a chef's delight. A dedicated nook provides space for a wine refrigerator or coffee station, while ample pantry storage ensures all your culinary essentials are close at hand.
Entertain with ease in the generously sized living area, complete with a striking brick accent wall. A guest bedroom and full bathroom on the main floor offer convenience and privacy for visitors, while upstairs, a spacious loft/gameroom provides additional gathering space. A second bedroom with its own ensuite bathroom ensures comfort for all.
Retreat to the luxurious primary suite, featuring a built-in bookcase, an elegant feature wall, and a private balcony perfect for enjoying morning coffee or basking in the sunshine. Outside, a large wraparound patio overlooks the expansive backyard, with plenty of space for everyone and your pets. Plus, a gate provides direct access to walking trails for outdoor adventures. Why wait a year to build...move in today!
The Reserve at Long Lake Ranch offers residents exceptional amenities, including a clubhouse, tennis courts, basketball court, swimming pool, and scenic walking trails. Conveniently located near shopping, dining, and top-rated schools, this is truly a forever home. Don't wait – schedule your showing today and make your move to luxury living!
Location
State FL
County Pasco
Community Morsani Ph 3A
Zoning MPUD
Rooms
Other Rooms Bonus Room, Family Room, Formal Dining Room Separate, Inside Utility
Interior
Interior Features Built-in Features, Ceiling Fans(s), Crown Molding, Eat-in Kitchen, Open Floorplan, PrimaryBedroom Upstairs, Solid Surface Counters, Split Bedroom, Thermostat, Tray Ceiling(s), Walk-In Closet(s), Window Treatments
Heating Central
Cooling Central Air
Flooring Carpet, Ceramic Tile
Fireplace false
Appliance Built-In Oven, Cooktop, Dishwasher, Disposal, Dryer, Microwave, Range Hood, Refrigerator, Washer, Water Softener, Wine Refrigerator
Laundry Inside, Laundry Room
Exterior
Exterior Feature Balcony, Irrigation System, Sidewalk, Sliding Doors
Garage Driveway, Garage Door Opener, Oversized, Split Garage, Tandem
Garage Spaces 4.0
Fence Vinyl
Community Features Clubhouse, Community Mailbox, Deed Restrictions, Fitness Center, Park, Playground, Pool, Sidewalks, Tennis Courts
Utilities Available Cable Available, Electricity Available, Fire Hydrant, Phone Available, Public, Sewer Available, Sprinkler Meter, Street Lights, Underground Utilities, Water Available
Amenities Available Basketball Court, Clubhouse, Fence Restrictions, Fitness Center, Playground, Pool, Tennis Court(s), Trail(s)
Waterfront false
View Y/N 1
View Water
Roof Type Shingle
Porch Covered, Patio
Parking Type Driveway, Garage Door Opener, Oversized, Split Garage, Tandem
Attached Garage false
Garage true
Private Pool No
Building
Lot Description Conservation Area, Cul-De-Sac, Landscaped, Oversized Lot, Sidewalk, Paved
Entry Level Two
Foundation Slab
Lot Size Range 1/4 to less than 1/2
Builder Name MI Homes
Sewer Public Sewer
Water Public
Architectural Style Craftsman
Structure Type Block,Stucco,Wood Frame
New Construction false
Schools
Elementary Schools Lake Myrtle Elementary-Po
Middle Schools Charles S. Rushe Middle-Po
High Schools Sunlake High School-Po
Others
Pets Allowed Breed Restrictions
HOA Fee Include Pool,Private Road,Recreational Facilities
Senior Community No
Ownership Fee Simple
Monthly Total Fees $11
Acceptable Financing Cash, Conventional, FHA, VA Loan
Membership Fee Required Required
Listing Terms Cash, Conventional, FHA, VA Loan
Special Listing Condition None
Read Less Info
Want to know what your home might be worth? Contact us for a FREE valuation!

Our team is ready to help you sell your home for the highest possible price ASAP

© 2024 My Florida Regional MLS DBA Stellar MLS. All Rights Reserved.
Bought with KELLER WILLIAMS TAMPA PROP.

Find out why customers are choosing LPT Realty to meet their real estate needs





