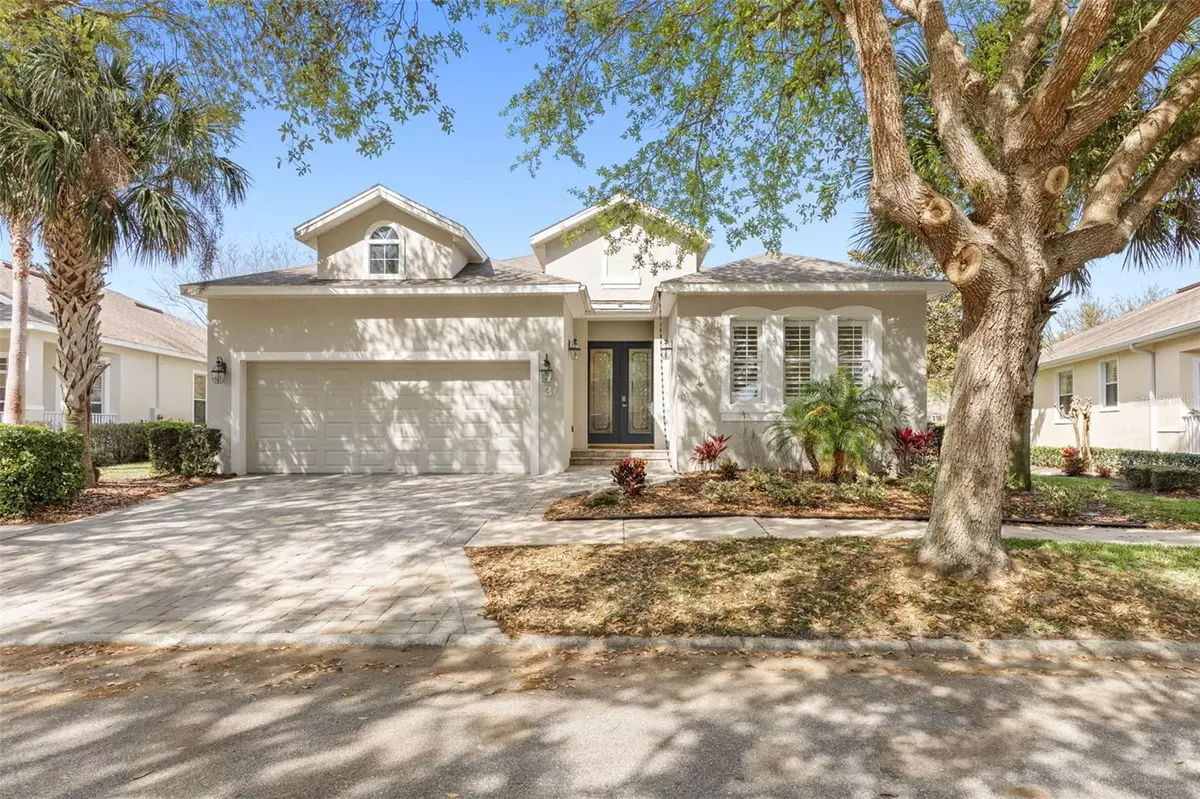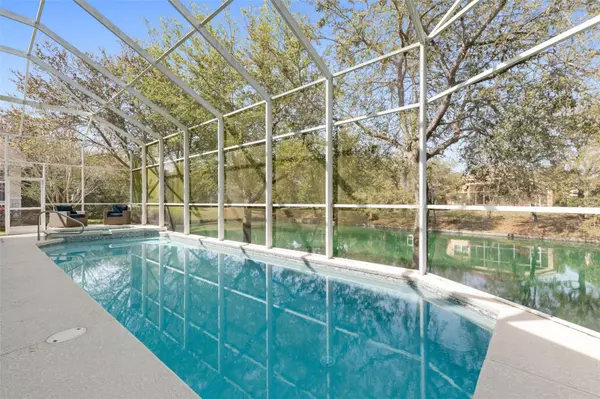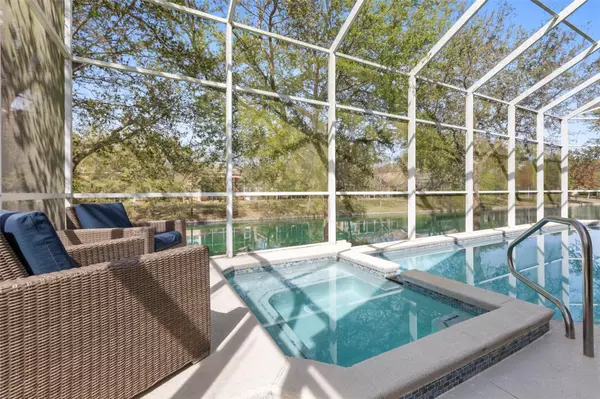$719,000
$739,000
2.7%For more information regarding the value of a property, please contact us for a free consultation.
4 Beds
4 Baths
2,297 SqFt
SOLD DATE : 05/28/2024
Key Details
Sold Price $719,000
Property Type Single Family Home
Sub Type Single Family Residence
Listing Status Sold
Purchase Type For Sale
Square Footage 2,297 sqft
Price per Sqft $313
Subdivision Grand Haven
MLS Listing ID FC299120
Sold Date 05/28/24
Bedrooms 4
Full Baths 3
Half Baths 1
HOA Fees $12/ann
HOA Y/N Yes
Originating Board Stellar MLS
Year Built 2006
Annual Tax Amount $10,248
Lot Size 7,840 Sqft
Acres 0.18
Property Description
Ever dreamed of owning a model home? Look no further! This exquisite residence has been recently upgraded by a professional interior designer. The open concept kitchen is a chef's dream, featuring a stunning extended island perfect for entertaining. The backsplash beautifully complements the quartz countertops and stainless steel appliances. As you step inside, your gaze is drawn straight through to the picturesque view of the pool, spa, and serene lake – the epitome of a perfect oasis.
Bedroom 2 boasts a full bath and convenient pool access, while Bedroom 4 serves as a versatile office space with a Murphy Bed for accommodating extra guests. The primary bedroom offers an en suite bath, providing a tranquil retreat. A meticulously designed tiled fireplace sets the mood for cozy evenings.
The home exudes great curb appeal with its paver driveway and walkway, complemented by a garage featuring new quartzite, poly-aspartic flooring. The pool is equipped with a new heater, resurfaced, and adorned with new spa tile, all managed effortlessly through the new OmniLogic automated control system accessible via smartphone app.
Throughout the main areas, you'll find new luxury plank vinyl flooring, eliminating the need for carpet. Fresh interior paint enhances the space, while plantation shutters add to the overall design aesthetic. The half bath, completely remodeled, sits conveniently near the garage entrance.
This home is brimming with extras – too many to list here. Refer to the attached feature sheet in MLS or contact us for a copy. Don't miss out on this must-see property! Bedroom Closet Type: Walk-in Closet (Primary Bedroom).
Location
State FL
County Flagler
Community Grand Haven
Zoning MPD
Rooms
Other Rooms Attic, Inside Utility
Interior
Interior Features Ceiling Fans(s), Central Vaccum, Smart Home, Solid Surface Counters, Split Bedroom, Vaulted Ceiling(s), Walk-In Closet(s), Window Treatments
Heating Central, Electric
Cooling Central Air
Flooring Luxury Vinyl, Tile
Fireplaces Type Electric, Living Room
Fireplace true
Appliance Dishwasher, Dryer, Electric Water Heater, Microwave, Range, Refrigerator, Washer, Wine Refrigerator
Laundry Inside, Laundry Closet
Exterior
Exterior Feature Irrigation System, Lighting, Rain Gutters, Sidewalk, Sliding Doors
Parking Features Driveway, Garage Door Opener, Garage Faces Rear
Garage Spaces 2.0
Pool Heated, In Ground, Salt Water, Screen Enclosure
Community Features Clubhouse, Fitness Center, Gated Community - Guard, Golf Carts OK, Golf, Park, Playground, Pool, Restaurant
Utilities Available Cable Available, Public, Underground Utilities
Waterfront Description Lake
View Y/N 1
Water Access 1
Water Access Desc Lake
View Water
Roof Type Shingle
Porch Covered, Front Porch, Rear Porch, Screened
Attached Garage true
Garage true
Private Pool Yes
Building
Lot Description Near Golf Course, Sidewalk
Entry Level One
Foundation Slab
Lot Size Range 0 to less than 1/4
Sewer Public Sewer
Water Public
Structure Type Block,Stucco
New Construction false
Others
Pets Allowed Yes
HOA Fee Include Guard - 24 Hour,Pool
Senior Community No
Ownership Fee Simple
Monthly Total Fees $12
Acceptable Financing Cash, Conventional, FHA, VA Loan
Membership Fee Required Required
Listing Terms Cash, Conventional, FHA, VA Loan
Num of Pet 2
Special Listing Condition None
Read Less Info
Want to know what your home might be worth? Contact us for a FREE valuation!

Our team is ready to help you sell your home for the highest possible price ASAP

© 2025 My Florida Regional MLS DBA Stellar MLS. All Rights Reserved.
Bought with CAPITAL REALTY & MGMT. CORP.
Find out why customers are choosing LPT Realty to meet their real estate needs





